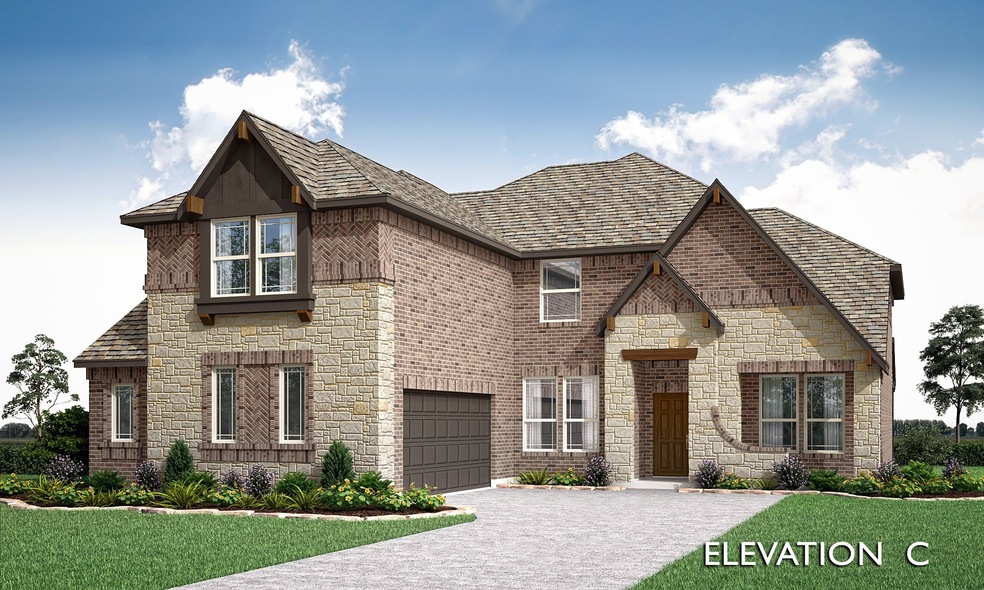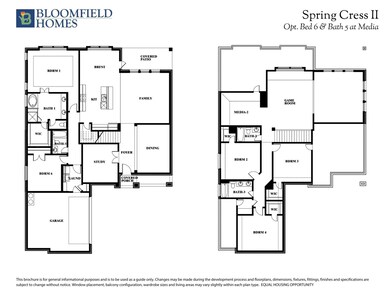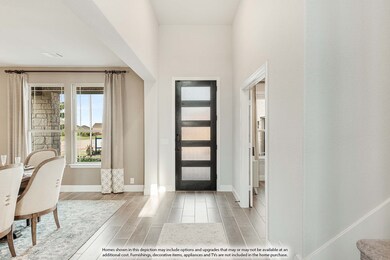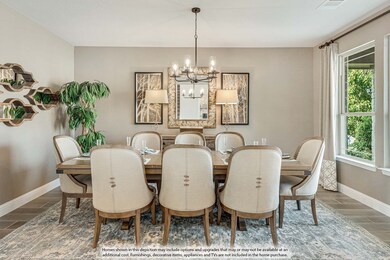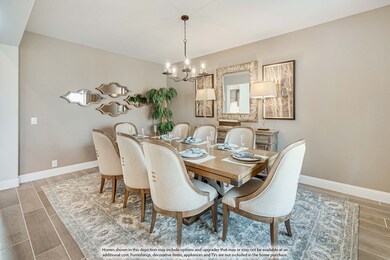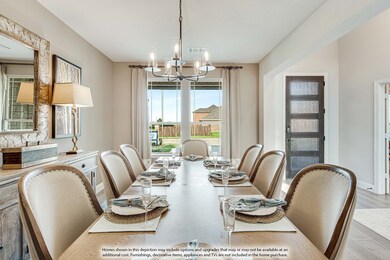
3613 Bancroft Dr Midlothian, TX 76065
Estimated payment $3,300/month
Highlights
- New Construction
- Open Floorplan
- Traditional Architecture
- Walnut Grove Middle School Rated A-
- Vaulted Ceiling
- Wood Flooring
About This Home
NEW! NEVER LIVED IN. The Spring Cress II by Bloomfield exudes luxury with a brick and stone facade enhanced by dramatic uplights and an upgraded front door, creating a truly striking first impression on a desirable interior lot. This expansive two-story home offers 5 spacious bedrooms and 4 baths, including a well-appointed Primary Suite and a guest room conveniently located downstairs. A swing garage adds both curb appeal and functionality, complete with a dedicated freezer plug, while gutters and blinds offer added convenience. Inside, Wood flooring flows seamlessly throughout the main living areas, elevating the home's modern style and complementing the Stone-to-Ceiling Fireplace that anchors the open-concept Family Room. The Deluxe Kitchen is a chef’s dream, featuring Quartz countertops in both the kitchen and baths, upgraded backsplash, under-cabinet lighting, pot and pan drawers, a custom wood vent hood above the electric cooktop, and all-electric stainless steel appliances, with a generously sized pantry providing ample storage. A private Study enclosed with elegant glass French doors offers a quiet workspace, while a built-in mud bench and utility cabinets in the mud room add everyday functionality. Open railing at the Family Room overlook and staircase brings architectural flair and openness to the layout, while the upstairs Media Room and adjacent Game Room provide dedicated spaces for entertainment. Outdoors, enjoy the extended patio with rear double flood lights for evening ambiance, making this home as functional as it is beautiful. Visit or call Bloomfield today!
Listing Agent
Visions Realty & Investments Brokerage Phone: 817-288-5510 License #0470768 Listed on: 05/05/2025
Home Details
Home Type
- Single Family
Est. Annual Taxes
- $1,291
Year Built
- Built in 2025 | New Construction
Lot Details
- 8,500 Sq Ft Lot
- Lot Dimensions are 68x125
- Wood Fence
- Landscaped
- Interior Lot
- Sprinkler System
- Few Trees
- Private Yard
- Back Yard
HOA Fees
- $41 Monthly HOA Fees
Parking
- 2 Car Direct Access Garage
- Enclosed Parking
- Side Facing Garage
- Garage Door Opener
- Driveway
Home Design
- Traditional Architecture
- Brick Exterior Construction
- Slab Foundation
- Composition Roof
Interior Spaces
- 3,696 Sq Ft Home
- 2-Story Property
- Open Floorplan
- Built-In Features
- Vaulted Ceiling
- Ceiling Fan
- Wood Burning Fireplace
- Stone Fireplace
- Window Treatments
- Family Room with Fireplace
- Washer and Electric Dryer Hookup
Kitchen
- Eat-In Kitchen
- Electric Oven
- Electric Cooktop
- <<microwave>>
- Dishwasher
- Kitchen Island
- Disposal
Flooring
- Wood
- Carpet
- Tile
Bedrooms and Bathrooms
- 5 Bedrooms
- Walk-In Closet
- 4 Full Bathrooms
- Double Vanity
Home Security
- Carbon Monoxide Detectors
- Fire and Smoke Detector
Outdoor Features
- Covered patio or porch
- Exterior Lighting
- Rain Gutters
Schools
- Baxter Elementary School
- Heritage High School
Utilities
- Forced Air Zoned Heating and Cooling System
- Vented Exhaust Fan
- Electric Water Heater
- High Speed Internet
- Cable TV Available
Listing and Financial Details
- Legal Lot and Block 3 / 18
- Assessor Parcel Number 296071
Community Details
Overview
- Association fees include management, maintenance structure
- First Service Residential Association
- The Grove Subdivision
Recreation
- Community Playground
- Park
Map
Home Values in the Area
Average Home Value in this Area
Tax History
| Year | Tax Paid | Tax Assessment Tax Assessment Total Assessment is a certain percentage of the fair market value that is determined by local assessors to be the total taxable value of land and additions on the property. | Land | Improvement |
|---|---|---|---|---|
| 2023 | $1,291 | $56,000 | $56,000 | -- |
Property History
| Date | Event | Price | Change | Sq Ft Price |
|---|---|---|---|---|
| 06/07/2025 06/07/25 | Pending | -- | -- | -- |
| 05/06/2025 05/06/25 | Price Changed | $569,000 | -9.6% | $154 / Sq Ft |
| 05/05/2025 05/05/25 | For Sale | $629,375 | -- | $170 / Sq Ft |
Similar Homes in Midlothian, TX
Source: North Texas Real Estate Information Systems (NTREIS)
MLS Number: 20926449
APN: 296071
- 3617 Bancroft Dr
- 3610 Bancroft Dr
- 3605 Bancroft Dr
- 3606 Bancroft Dr
- 829 Summer Grove Dr
- 822 Summer Grove
- 3602 Ridge Meadow Dr
- 3606 Ridge Meadow Dr
- 645 Summer Grove Dr
- 3422 Ridge Meadow Dr
- 3810 Millcreek Dr
- 3406 Ridge Meadow Dr
- 3402 Ridge Meadow Dr
- 622 Summer Grove Dr
- 1205 Deacon Dr
- 1209 Deacon Dr
- 4030 Walnut Ln
- 1206 Deacon Dr
- 1217 Deacon Dr
- 1210 Deacon Dr
