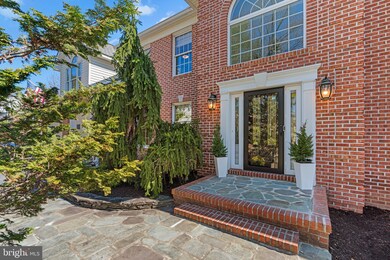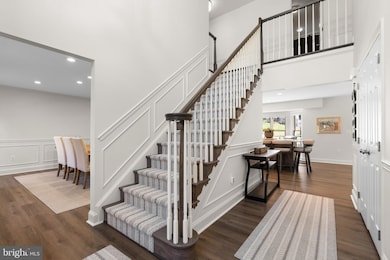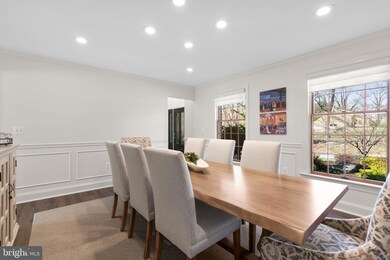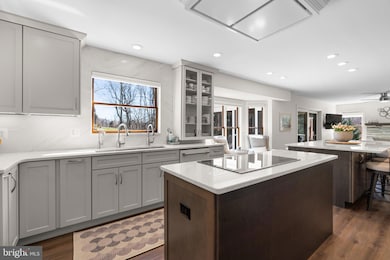
3613 Klein Ave Ellicott City, MD 21043
Highlights
- Second Kitchen
- Eat-In Gourmet Kitchen
- 0.58 Acre Lot
- Veterans Elementary School Rated A-
- View of Trees or Woods
- Colonial Architecture
About This Home
As of June 2025***Video Tour just added - check it out*** Welcome to your urban sanctuary! Only minutes from Old Ellicott City, this home offers the perfect blend of peaceful suburban living and urban accessibility. Your dream home awaits! Discover over 4,000 square feet of delightful living space in this immaculately maintained home, situated on a serene 0.58-acre lot on a quiet street. Enjoy a private backyard that backs up to green space, perfect for relaxation and outdoor fun. Experience the tranquility and comfort this fantastic property has to offer. Upon entering, you will be welcomed by a sophisticated two-story foyer that leads to an office, the dining room, and the kitchen. The bright and airy open-concept kitchen and living room is newly renovated and features high-end kitchen appliances by GE Cafe, two islands, quartz countertops, and a Kallista workstation sink. You can't help but to notice the quality of real wood cabinetry, and you will be captivated by the beautiful views. The living room includes a cozy propane fireplace. Sliding doors provide direct access to the three-season room and deck, making it ideal for indoor-outdoor living. Take a look at the EZ Breeze windows in the three-season room; they allow for an effortless transformation into a screened-in porch, creating your own private retreat. The side entrance leads to the laundry room, then the hallway with access to a half bath, walk-in pantry, the garage, and the stairs to the basement. The stairs to the upper level are located off the foyer. The spacious primary suite includes a large sitting area, a walk-in closet, two additional closets, and an en-suite spa bathroom with a large soaking tub, a double vanity, a separate shower, and a water closet. There are three more bedrooms and a full bathroom on this level. The studio basement features a full kitchen, full bath, a bonus room, and a separate entrance. Use it as an au pair or in-law suite, or make it a dream rec room perfect for entertaining a crowd. The attached garage is generously sized, with plenty of room for two cars, storage, and a work area. The epoxy floor takes this garage to the next level. Install the provided window A/C unit and host your crab feast, even if it rains. The upscale renovations include a complete kitchen remodel, a porch with a three-season room, LVP flooring throughout the first floor, high-end carpet on the second floor, fresh paint throughout, and custom designer blinds. Please take notice of the complete list of renovations when viewing this immaculate home. This property offers easy access to state routes 40, 29, and 32, as well as I-95 and I-70, with shopping, parks, restaurants, and culture nearby. The Ellicott City Historic District starts less than 1/4 mile from the house with all of its history, period architecture, and lively dining scene.
Last Agent to Sell the Property
Corner House Realty License #658412 Listed on: 04/03/2025

Home Details
Home Type
- Single Family
Est. Annual Taxes
- $10,074
Year Built
- Built in 1994
Lot Details
- 0.58 Acre Lot
- Private Lot
- Secluded Lot
- Sprinkler System
- Backs to Trees or Woods
- Back and Front Yard
- Property is zoned RSC
Parking
- 2 Car Direct Access Garage
- 6 Driveway Spaces
- Parking Storage or Cabinetry
- Front Facing Garage
Home Design
- Colonial Architecture
Interior Spaces
- Property has 3 Levels
- Chair Railings
- Crown Molding
- Ceiling Fan
- Recessed Lighting
- Gas Fireplace
- Wood Frame Window
- Window Screens
- Entrance Foyer
- Family Room Off Kitchen
- Combination Kitchen and Living
- Formal Dining Room
- Den
- Bonus Room
- Screened Porch
- Views of Woods
Kitchen
- Eat-In Gourmet Kitchen
- Second Kitchen
- Breakfast Area or Nook
- <<builtInOvenToken>>
- Cooktop<<rangeHoodToken>>
- <<builtInMicrowave>>
- Extra Refrigerator or Freezer
- Ice Maker
- Dishwasher
- Kitchen Island
- Upgraded Countertops
- Disposal
Flooring
- Engineered Wood
- Carpet
Bedrooms and Bathrooms
- 4 Bedrooms
- En-Suite Primary Bedroom
- Walk-In Closet
- In-Law or Guest Suite
- <<tubWithShowerToken>>
Laundry
- Laundry on main level
- Dryer
- Washer
Partially Finished Basement
- Connecting Stairway
- Interior and Rear Basement Entry
- Basement with some natural light
Schools
- Veterans Elementary School
- Ellicott Mills Middle School
- Centennial High School
Utilities
- 90% Forced Air Heating and Cooling System
- Air Filtration System
- Heating System Uses Oil
- Hot Water Baseboard Heater
- Electric Water Heater
Additional Features
- Energy-Efficient Appliances
- Screened Patio
- Suburban Location
Community Details
- No Home Owners Association
Listing and Financial Details
- Assessor Parcel Number 1402223015
Ownership History
Purchase Details
Home Financials for this Owner
Home Financials are based on the most recent Mortgage that was taken out on this home.Similar Homes in Ellicott City, MD
Home Values in the Area
Average Home Value in this Area
Purchase History
| Date | Type | Sale Price | Title Company |
|---|---|---|---|
| Deed | $970,000 | Admiral Title |
Mortgage History
| Date | Status | Loan Amount | Loan Type |
|---|---|---|---|
| Open | $970,000 | VA | |
| Previous Owner | $242,500 | New Conventional | |
| Previous Owner | $200,000 | Commercial | |
| Previous Owner | $293,000 | New Conventional | |
| Previous Owner | $318,000 | Stand Alone Refi Refinance Of Original Loan | |
| Previous Owner | $238,000 | Unknown |
Property History
| Date | Event | Price | Change | Sq Ft Price |
|---|---|---|---|---|
| 06/12/2025 06/12/25 | Sold | $970,000 | +0.5% | $221 / Sq Ft |
| 04/24/2025 04/24/25 | Price Changed | $965,000 | -3.0% | $220 / Sq Ft |
| 04/03/2025 04/03/25 | For Sale | $995,000 | -- | $227 / Sq Ft |
Tax History Compared to Growth
Tax History
| Year | Tax Paid | Tax Assessment Tax Assessment Total Assessment is a certain percentage of the fair market value that is determined by local assessors to be the total taxable value of land and additions on the property. | Land | Improvement |
|---|---|---|---|---|
| 2024 | $10,040 | $668,767 | $0 | $0 |
| 2023 | $9,404 | $622,800 | $217,100 | $405,700 |
| 2022 | $9,182 | $610,100 | $0 | $0 |
| 2021 | $8,776 | $597,400 | $0 | $0 |
| 2020 | $8,776 | $584,700 | $155,600 | $429,100 |
| 2019 | $8,432 | $584,700 | $155,600 | $429,100 |
| 2018 | $7,714 | $584,700 | $155,600 | $429,100 |
| 2017 | $7,386 | $590,800 | $0 | $0 |
| 2016 | -- | $538,500 | $0 | $0 |
| 2015 | -- | $486,200 | $0 | $0 |
| 2014 | -- | $433,900 | $0 | $0 |
Agents Affiliated with this Home
-
Yvonne Reichlin

Seller's Agent in 2025
Yvonne Reichlin
Corner House Realty
(410) 979-9191
2 in this area
18 Total Sales
-
Adam Chubbuck

Buyer's Agent in 2025
Adam Chubbuck
Douglas Realty, LLC
(443) 347-9524
1 in this area
229 Total Sales
Map
Source: Bright MLS
MLS Number: MDHW2046904
APN: 02-223015
- 3715 Bonnybridge Place
- 3522 Lower Mill Ct
- 8643 Ridge Rd
- 8820 Papillon Dr
- 8075 Locust Mill St
- 4019 Hunt Ave
- 8905 Frederick Rd
- 8861 Manahan Dr
- 8847 Manahan Dr
- 4093 Dorseys Ridge Square
- 4085 Brittany Dr
- 8605 Andrew Ellicott Ct
- 8839 Hawthorne Ct
- 4157 Brittany Dr
- 8817 Autumn Hill Ct
- 4075 Old Columbia Pike
- 3310 Honey Bee Ct
- 3990 View Top Rd
- 3999 College Ave
- 3696 Meadowvale Rd






