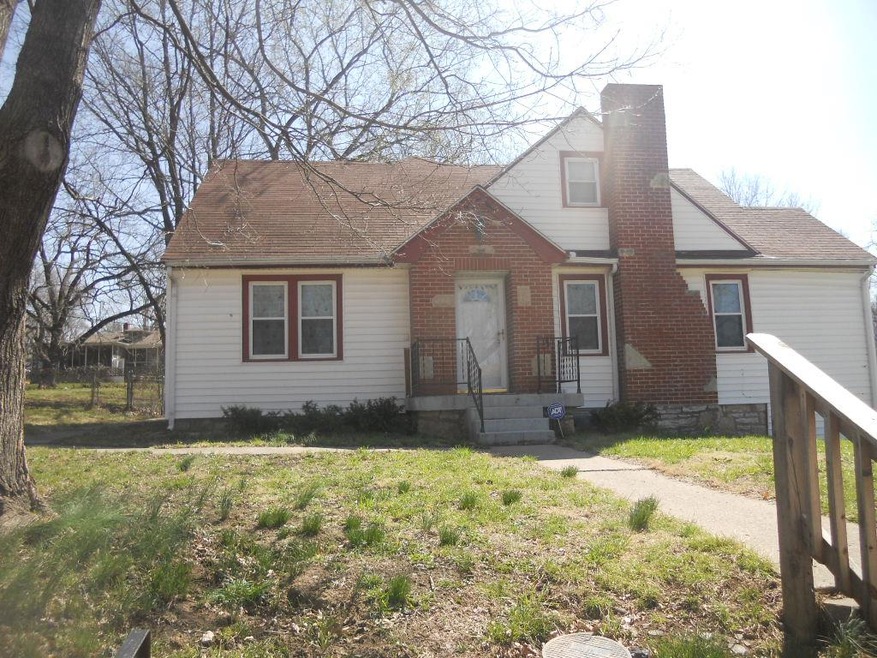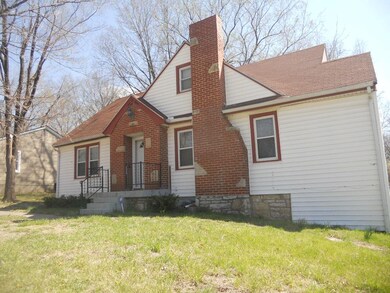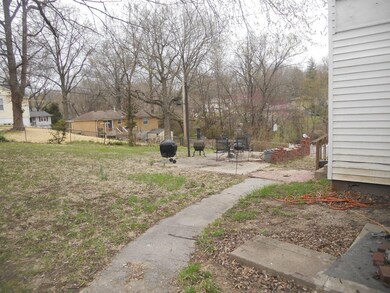
3615 N Walrond Ave Kansas City, MO 64117
Cooley Highlands NeighborhoodHighlights
- Deck
- Family Room with Fireplace
- Vaulted Ceiling
- North Kansas City High School Rated A-
- Recreation Room
- 4-minute walk to Cooley Park
About This Home
As of August 2023Just the prettiest 3 bedroom, 2 bath home that has been completely updated! Large kitchen with new cabinets and granite counter tops. The master suite on the second level is enormous and has a sitting room, private bath, walk-in closet and sun room! Formal dining room, large family room with attached office/den, plus a finished rec room in the basement. Large backyard with deck and patio. It is the perfect home for first-time homebuyer or downsizing!
Last Agent to Sell the Property
RE/MAX Innovations License #1999105730 Listed on: 04/19/2018

Home Details
Home Type
- Single Family
Est. Annual Taxes
- $1,892
Year Built
- Built in 1945
Home Design
- Traditional Architecture
- Frame Construction
- Composition Roof
Interior Spaces
- 1,786 Sq Ft Home
- Wet Bar: Linoleum, Carpet, Fireplace, Ceramic Tiles, Shower Only, Brick Fl, Shower Over Tub, Ceiling Fan(s), Hardwood, Granite Counters
- Built-In Features: Linoleum, Carpet, Fireplace, Ceramic Tiles, Shower Only, Brick Fl, Shower Over Tub, Ceiling Fan(s), Hardwood, Granite Counters
- Vaulted Ceiling
- Ceiling Fan: Linoleum, Carpet, Fireplace, Ceramic Tiles, Shower Only, Brick Fl, Shower Over Tub, Ceiling Fan(s), Hardwood, Granite Counters
- Skylights
- Shades
- Plantation Shutters
- Drapes & Rods
- Family Room with Fireplace
- 2 Fireplaces
- Family Room Downstairs
- Formal Dining Room
- Den
- Recreation Room
- Storm Doors
Kitchen
- <<builtInRangeToken>>
- Recirculated Exhaust Fan
- Dishwasher
- Granite Countertops
- Laminate Countertops
Flooring
- Wood
- Wall to Wall Carpet
- Linoleum
- Laminate
- Stone
- Ceramic Tile
- Luxury Vinyl Plank Tile
- Luxury Vinyl Tile
Bedrooms and Bathrooms
- 3 Bedrooms
- Cedar Closet: Linoleum, Carpet, Fireplace, Ceramic Tiles, Shower Only, Brick Fl, Shower Over Tub, Ceiling Fan(s), Hardwood, Granite Counters
- Walk-In Closet: Linoleum, Carpet, Fireplace, Ceramic Tiles, Shower Only, Brick Fl, Shower Over Tub, Ceiling Fan(s), Hardwood, Granite Counters
- Double Vanity
- <<tubWithShowerToken>>
Finished Basement
- Walk-Out Basement
- Partial Basement
- Fireplace in Basement
- Sub-Basement: Other Room
- Laundry in Basement
Outdoor Features
- Deck
- Enclosed patio or porch
Additional Features
- Lot Dimensions are 80' x 130'
- City Lot
- Central Heating and Cooling System
Community Details
- Cooley Highlands Subdivision
Listing and Financial Details
- Exclusions: basement fireplace
- Assessor Parcel Number 18-113-00-18-6.00
Ownership History
Purchase Details
Home Financials for this Owner
Home Financials are based on the most recent Mortgage that was taken out on this home.Purchase Details
Home Financials for this Owner
Home Financials are based on the most recent Mortgage that was taken out on this home.Purchase Details
Home Financials for this Owner
Home Financials are based on the most recent Mortgage that was taken out on this home.Purchase Details
Home Financials for this Owner
Home Financials are based on the most recent Mortgage that was taken out on this home.Purchase Details
Similar Homes in Kansas City, MO
Home Values in the Area
Average Home Value in this Area
Purchase History
| Date | Type | Sale Price | Title Company |
|---|---|---|---|
| Warranty Deed | -- | Security 1St Title | |
| Warranty Deed | -- | Kansas City Title Inc | |
| Warranty Deed | -- | First United Title Agency | |
| Special Warranty Deed | -- | Continental Title | |
| Special Warranty Deed | -- | None Available |
Mortgage History
| Date | Status | Loan Amount | Loan Type |
|---|---|---|---|
| Open | $184,000 | No Value Available | |
| Previous Owner | $108,000 | New Conventional | |
| Previous Owner | $111,550 | New Conventional | |
| Previous Owner | $99,170 | FHA | |
| Previous Owner | $47,800 | Credit Line Revolving |
Property History
| Date | Event | Price | Change | Sq Ft Price |
|---|---|---|---|---|
| 07/18/2025 07/18/25 | For Sale | $285,000 | +42.5% | $118 / Sq Ft |
| 08/11/2023 08/11/23 | Sold | -- | -- | -- |
| 07/09/2023 07/09/23 | Pending | -- | -- | -- |
| 07/07/2023 07/07/23 | For Sale | $200,000 | +78.6% | $83 / Sq Ft |
| 05/18/2018 05/18/18 | Sold | -- | -- | -- |
| 04/20/2018 04/20/18 | Pending | -- | -- | -- |
| 04/19/2018 04/19/18 | For Sale | $112,000 | +6.7% | $63 / Sq Ft |
| 10/10/2014 10/10/14 | Sold | -- | -- | -- |
| 09/03/2014 09/03/14 | Pending | -- | -- | -- |
| 08/05/2014 08/05/14 | For Sale | $105,000 | +150.6% | $64 / Sq Ft |
| 01/27/2014 01/27/14 | Sold | -- | -- | -- |
| 12/12/2013 12/12/13 | Pending | -- | -- | -- |
| 11/15/2013 11/15/13 | For Sale | $41,900 | -- | $26 / Sq Ft |
Tax History Compared to Growth
Tax History
| Year | Tax Paid | Tax Assessment Tax Assessment Total Assessment is a certain percentage of the fair market value that is determined by local assessors to be the total taxable value of land and additions on the property. | Land | Improvement |
|---|---|---|---|---|
| 2024 | $2,250 | $27,930 | -- | -- |
| 2023 | $2,230 | $27,930 | $0 | $0 |
| 2022 | $2,072 | $24,800 | $0 | $0 |
| 2021 | $2,074 | $24,795 | $4,180 | $20,615 |
| 2020 | $1,976 | $21,850 | $0 | $0 |
| 2019 | $1,939 | $21,850 | $0 | $0 |
| 2018 | $1,908 | $20,540 | $0 | $0 |
| 2017 | $1,873 | $20,540 | $2,660 | $17,880 |
| 2016 | $1,873 | $20,540 | $2,660 | $17,880 |
| 2015 | $1,872 | $20,540 | $2,660 | $17,880 |
| 2014 | $1,901 | $20,540 | $2,660 | $17,880 |
Agents Affiliated with this Home
-
Jarred Donalson

Seller's Agent in 2025
Jarred Donalson
Keller Williams KC North
(816) 719-0829
2 in this area
77 Total Sales
-
Bob Winney

Seller's Agent in 2023
Bob Winney
Keller Williams Realty Partners Inc.
(913) 385-4000
1 in this area
91 Total Sales
-
Karen Winney
K
Seller Co-Listing Agent in 2023
Karen Winney
Keller Williams Realty Partners Inc.
(913) 221-3790
1 in this area
57 Total Sales
-
Nelson Group

Buyer's Agent in 2023
Nelson Group
Keller Williams KC North
(816) 281-2658
2 in this area
502 Total Sales
-
Linda Clemons

Seller's Agent in 2018
Linda Clemons
RE/MAX Innovations
(816) 564-2122
2 in this area
379 Total Sales
-
Pam Morrison

Seller Co-Listing Agent in 2018
Pam Morrison
RE/MAX Innovations
(702) 343-9381
55 Total Sales
Map
Source: Heartland MLS
MLS Number: 2100461
APN: 18-113-00-18-006.00
- 3705 N Walrond Ave
- 3509 NE Monterey Ave
- 3434 NE Monterey Ave
- 3618 N Prospect Ave
- 3834 NE Antioch Rd
- 3437 N Wabash Ave
- 3750 N Olive St
- 4016 N Askew Ave
- 2204 NE 39th St
- 3413 N Prather Rd
- 3808 N Garfield Ave
- 3731 N Cypress Ave
- 3706 N Cleveland Ave
- 3948 N Kensington Ave
- 3416 NE 43rd St
- 4029 N Spruce Ave
- 3649 N Wayne Ave
- 3737 N Wayne Ave
- 4128 N Spruce Ave
- 4260 NE Kelsey Rd


