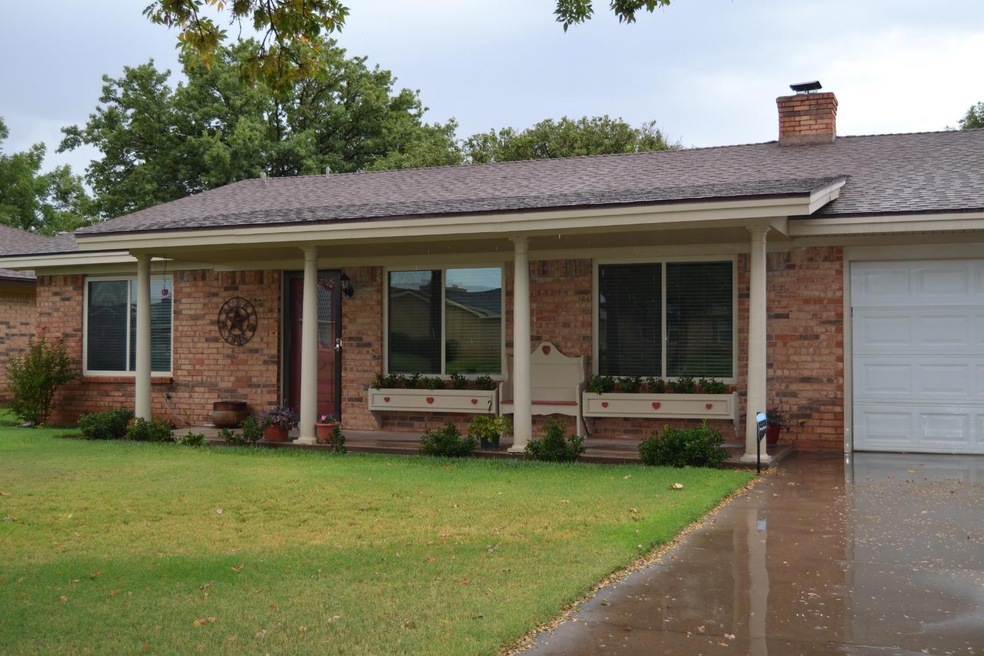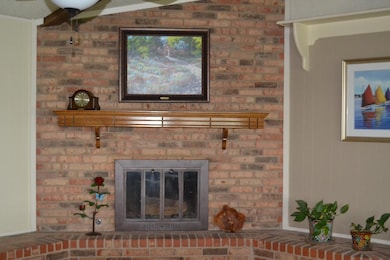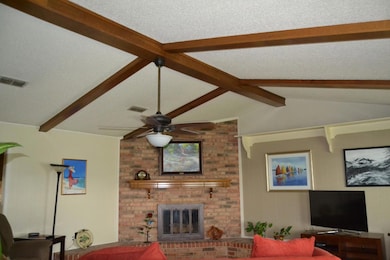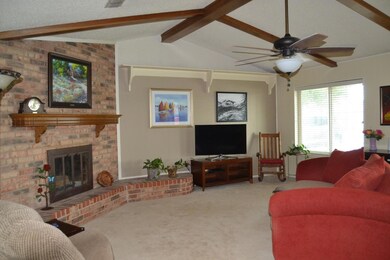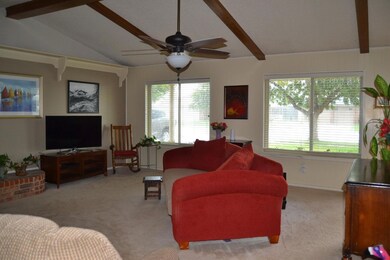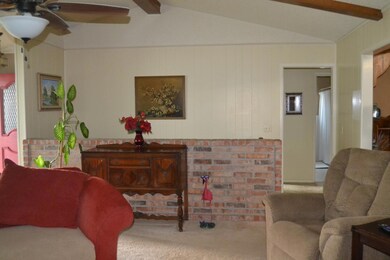
3615 Red Oak Ln Plainview, TX 79072
Highlights
- Ranch Style House
- Sun or Florida Room
- No HOA
- La Mesa Elementary School Rated A-
- Granite Countertops
- Covered patio or porch
About This Home
As of October 2024Welcome to this well-maintained home situated in the highly desired neighborhood of Westgate in Plainview. This beautiful home is inviting 2050 square feet of charm, comfort and style. Featuring 3/2/2, basement, and sunroom. Entering you'll be greeted by a light filled living space that sets a bright and welcoming tone with a beamed ceiling. Large windows in the living room bring in ample amounts of natural lighting allowing the outdoors to come inside. The spacious living space is perfect for a family, first-time buyer, or someone wanting to upgrade. Layout allows for easy flow between the living room, dining area, and kitchen, making it ideal for both everyday living and entertaining guests with beautiful, tiled flooring throughout the home. Isolated master bedroom has a private bath, and large walk-in closet. A wall of built-ins and windows highlight the sunroom. Backyard boasts a storage shed, covered patio, privacy fence, sprinkler system.Schedule your private showing today!
Last Agent to Sell the Property
Platinum West Realty License #0753297 Listed on: 09/07/2024
Last Buyer's Agent
Reagan Oehler
Amy Tapp Realty License #0826778
Home Details
Home Type
- Single Family
Est. Annual Taxes
- $5,270
Year Built
- Built in 1979
Lot Details
- 8,538 Sq Ft Lot
- Fenced Yard
- Landscaped
- Backyard Sprinklers
Parking
- 2 Car Attached Garage
- Garage Door Opener
Home Design
- Ranch Style House
- Brick Exterior Construction
- Slab Foundation
- Composition Roof
Interior Spaces
- 2,050 Sq Ft Home
- Built-In Features
- Bookcases
- Ceiling Fan
- Fireplace With Gas Starter
- Double Pane Windows
- Window Treatments
- Living Room with Fireplace
- Dining Room
- Sun or Florida Room
- Storage
- Laundry Room
- Utility Room
- Pull Down Stairs to Attic
- Basement
Kitchen
- Breakfast Bar
- Range<<rangeHoodToken>>
- <<microwave>>
- Dishwasher
- Granite Countertops
- Cultured Marble Countertops
Flooring
- Carpet
- Tile
Bedrooms and Bathrooms
- 3 Bedrooms
- En-Suite Bathroom
- Walk-In Closet
- 2 Full Bathrooms
Home Security
- Security System Leased
- Smart Thermostat
Outdoor Features
- Covered patio or porch
- Outdoor Storage
Utilities
- Central Heating and Cooling System
- Heating System Uses Natural Gas
Community Details
- No Home Owners Association
Listing and Financial Details
- Assessor Parcel Number 27211
Ownership History
Purchase Details
Home Financials for this Owner
Home Financials are based on the most recent Mortgage that was taken out on this home.Similar Homes in Plainview, TX
Home Values in the Area
Average Home Value in this Area
Purchase History
| Date | Type | Sale Price | Title Company |
|---|---|---|---|
| Deed | $204,915 | None Listed On Document |
Mortgage History
| Date | Status | Loan Amount | Loan Type |
|---|---|---|---|
| Open | $204,915 | New Conventional | |
| Previous Owner | $62,000 | Credit Line Revolving |
Property History
| Date | Event | Price | Change | Sq Ft Price |
|---|---|---|---|---|
| 10/16/2024 10/16/24 | Sold | -- | -- | -- |
| 09/12/2024 09/12/24 | Pending | -- | -- | -- |
| 09/07/2024 09/07/24 | For Sale | $220,700 | -- | $108 / Sq Ft |
Tax History Compared to Growth
Tax History
| Year | Tax Paid | Tax Assessment Tax Assessment Total Assessment is a certain percentage of the fair market value that is determined by local assessors to be the total taxable value of land and additions on the property. | Land | Improvement |
|---|---|---|---|---|
| 2024 | $5,270 | $200,283 | $5,325 | $194,958 |
| 2023 | $4,637 | $200,283 | $5,325 | $194,958 |
| 2022 | $4,385 | $173,991 | $5,325 | $168,666 |
| 2021 | $4,021 | $141,823 | $5,325 | $136,498 |
| 2020 | $3,396 | $133,980 | $5,325 | $128,655 |
| 2019 | $3,489 | $133,980 | $5,325 | $128,655 |
| 2018 | $3,220 | $133,980 | $5,325 | $128,655 |
| 2017 | $3,098 | $133,875 | $5,325 | $128,550 |
| 2016 | $2,903 | $133,845 | $5,325 | $128,520 |
| 2015 | -- | $132,673 | $5,325 | $127,348 |
| 2014 | -- | $131,691 | $5,325 | $126,366 |
Agents Affiliated with this Home
-
Rhonda Williams

Seller's Agent in 2024
Rhonda Williams
Platinum West Realty
(806) 729-6810
26 Total Sales
-
R
Buyer's Agent in 2024
Reagan Oehler
Amy Tapp Realty
Map
Source: Lubbock Association of REALTORS®
MLS Number: 202412808
APN: 27211
- 2702 Holliday Dr
- 3503 Red Oak Ln
- 3905 Ridgeway Dr
- 3706 Sides St
- 2512 Holliday Dr
- 3401 Garland St
- 3903 Stevens St
- 3907 Stevens St
- 2400 Block Ennis St
- 3100 Edgemere Dr
- 0 Interstate 27 Unit 19-294
- 2908 Dimmitt
- 3200 N Interstate 27
- 2006 Borger St
- 2104 Amarillo
- 2803 W 18th St
- 1407 Floydada St
- 1511 Dallas St
- 2610 W 17th St
- 1311 Itasca St
