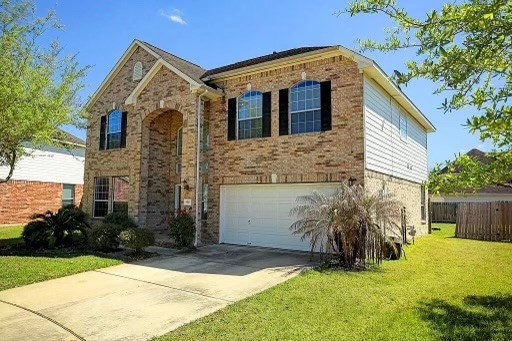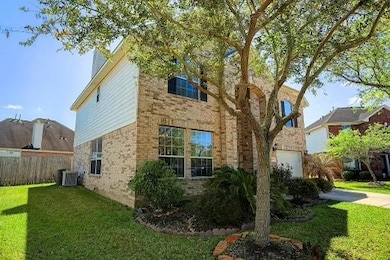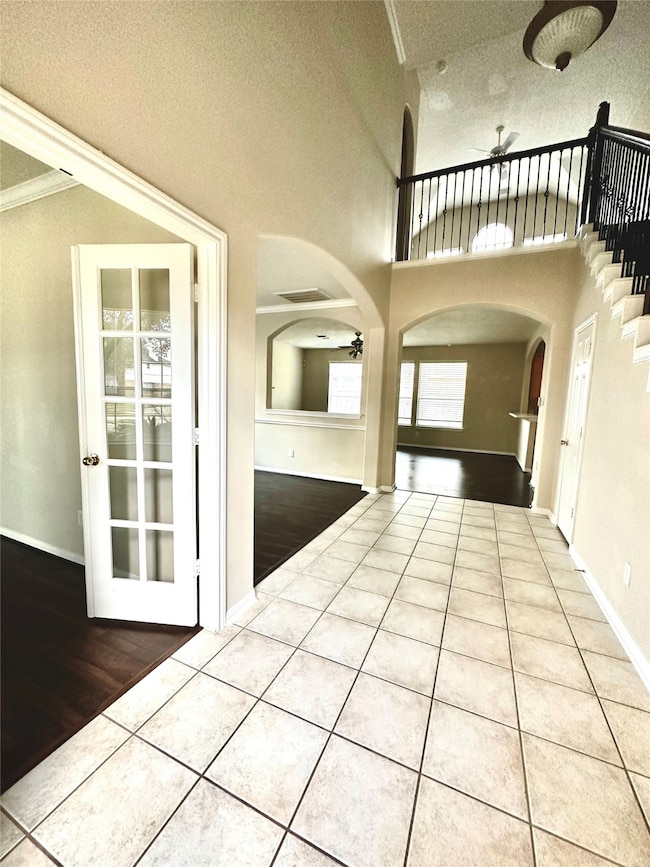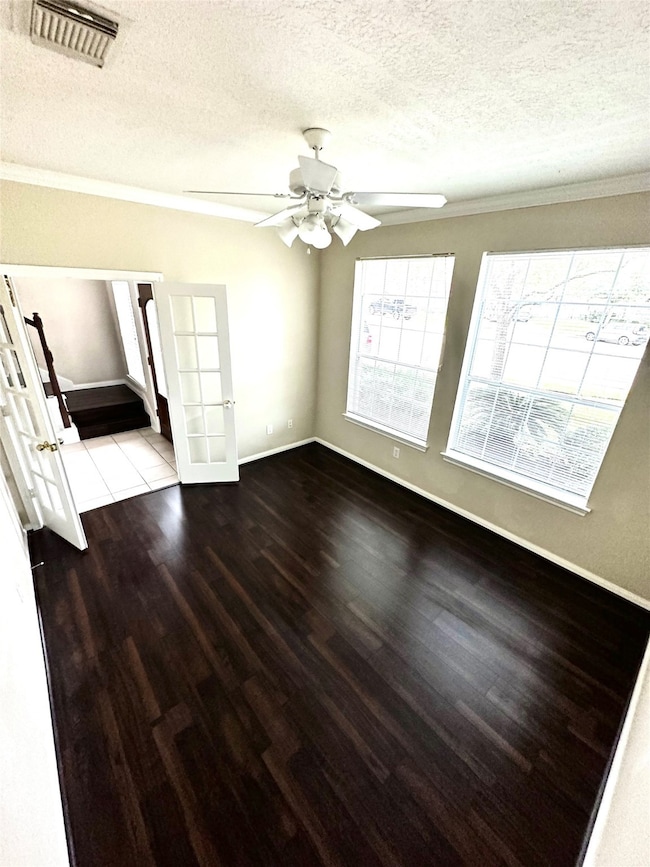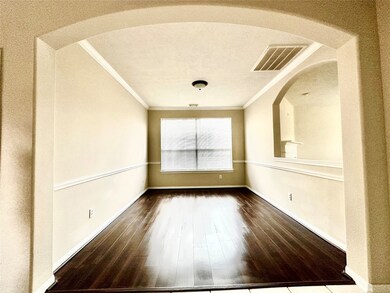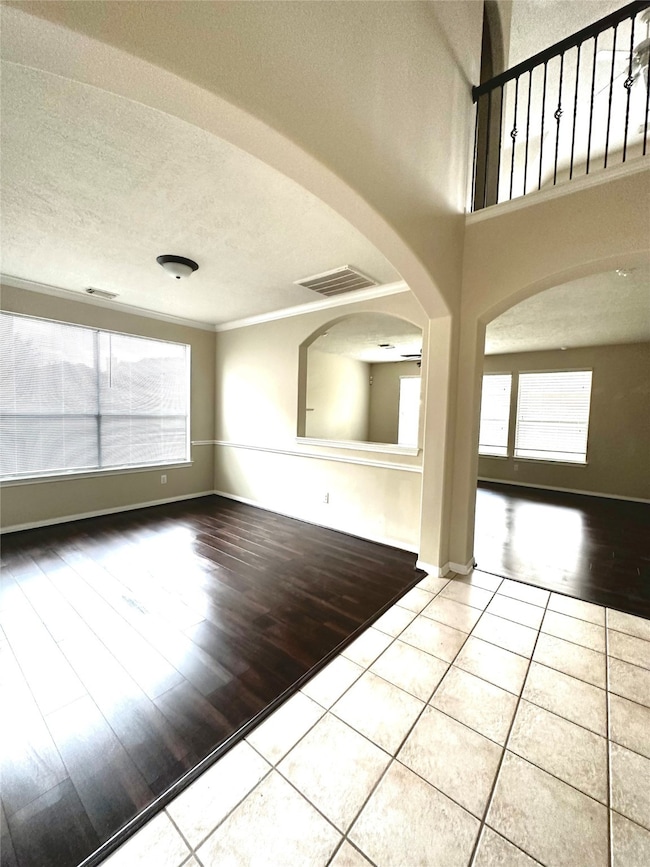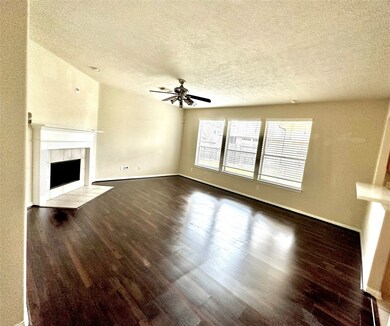3615 Shasta Ct Pearland, TX 77584
Outlying Friendswood City NeighborhoodHighlights
- Deck
- Traditional Architecture
- Game Room
- Magnolia Elementary School Rated A
- High Ceiling
- Community Pool
About This Home
Gorgeous 2 story home located in a cul-de-sac within a beautiful gated subdivision. This beauty has 4 bedrooms, 2.5 baths, 2 car garage with a game room; bedrooms & game upstairs! Home offers high ceilings, open concept, spacious bedrooms and a primary bathroom with an amazing walk in closet. No Carpet! Come relax on your extended covered patio and enjoy the breeze!
Listing Agent
Keller Williams Realty Clear Lake / NASA License #0573937 Listed on: 07/17/2025

Home Details
Home Type
- Single Family
Est. Annual Taxes
- $8,278
Year Built
- Built in 2003
Lot Details
- 10,106 Sq Ft Lot
- Cul-De-Sac
- Back Yard Fenced
- Sprinkler System
Parking
- 2 Car Attached Garage
- Garage Door Opener
- Driveway
Home Design
- Traditional Architecture
Interior Spaces
- 2,650 Sq Ft Home
- 2-Story Property
- High Ceiling
- Ceiling Fan
- Gas Fireplace
- Window Treatments
- Family Room Off Kitchen
- Living Room
- Combination Kitchen and Dining Room
- Game Room
- Utility Room
- Washer and Electric Dryer Hookup
- Tile Flooring
- Fire and Smoke Detector
Kitchen
- Breakfast Bar
- Gas Oven
- Gas Range
- Microwave
- Dishwasher
- Kitchen Island
- Disposal
Bedrooms and Bathrooms
- 4 Bedrooms
- En-Suite Primary Bedroom
- Double Vanity
- Single Vanity
- Soaking Tub
- Bathtub with Shower
- Separate Shower
Eco-Friendly Details
- Energy-Efficient Thermostat
Outdoor Features
- Deck
- Patio
Schools
- Magnolia Elementary School
- Pearland Junior High South
- Pearland High School
Utilities
- Central Heating and Cooling System
- Heating System Uses Gas
- Programmable Thermostat
- No Utilities
Listing and Financial Details
- Property Available on 8/8/25
- Long Term Lease
Community Details
Overview
- Pearland Property Management Association
- Cabot Cove Sec 1 Subdivision
Recreation
- Community Pool
Pet Policy
- Call for details about the types of pets allowed
- Pet Deposit Required
Security
- Card or Code Access
Map
Source: Houston Association of REALTORS®
MLS Number: 66493473
APN: 2370-1002-011
- 3910 Greenwood Dr
- 4001 Spring Garden Dr
- 4014 Ivywood Dr
- 4602 Pompton Ct
- 4516 Teal Glen St
- 3608 Barrington Ct
- 4522 Fox Run St
- 3502 Barrington Ct
- 3307 Norma Ln
- 0 Veterans Dr
- 3915 Ashwood Dr
- 3508 Yellowstone Cir
- 5212 Spring Branch Dr
- 4010 Ashwood Dr
- 5207 Caprock Dr
- 3602 Lindhaven Dr
- 3613 Burwood Ct
- 5003 Blanco Dr
- 3505 Parkside Dr
- 3505 Stonegate Cir
- 3909 Greenwood Dr
- 3909 Spring Arbor Ct
- 4603 Chaperel Dr
- 4111 Mustang Rd
- 4009 Spring Forest Dr
- 3106 Centennial Village Dr
- 6006 Jerrycrest Dr Unit B
- 3511 Cypress Village Dr
- 3807 Bartlett Springs Ct
- 2518 San Antonio St
- 6303 Palm Ct
- 2315 Cunningham Dr
- 2509 S Grand Blvd Unit B
- 3204 Kyle Ct
- 3340 E Walnut St
- 6520 Broadway St
- 3905 Austin Lake Ct
- 7115 Fannin St
- 7115 Elgin St
- 2105 Cedar St
