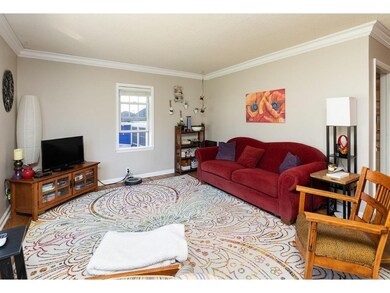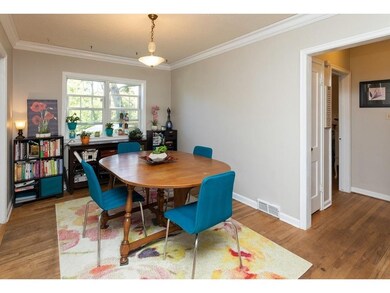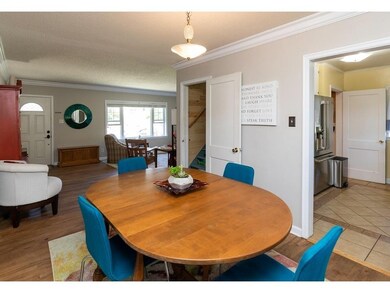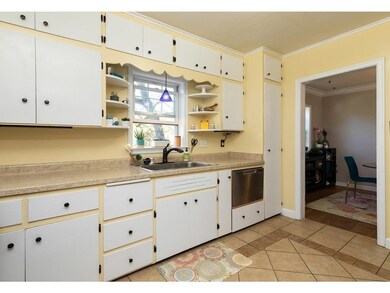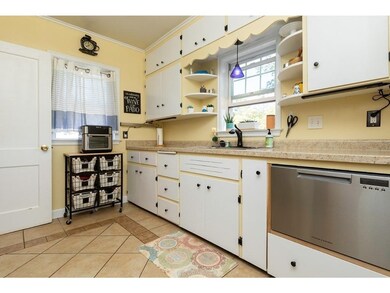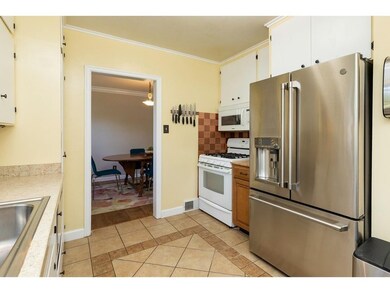
3616 Franklin Ave Des Moines, IA 50310
Beaverdale NeighborhoodHighlights
- Deck
- Sun or Florida Room
- Shades
- Wood Flooring
- No HOA
- Forced Air Heating and Cooling System
About This Home
As of June 2021This updated 1.5 Beaverdale home has it all. Three bedrooms, three bathrooms, wood floors on the main, brand new HVAC & water heater, and newly painted cement-board siding. Seller just finished the attic and it features its own bath, pine shiplap, barn door, and tons of built-in storage. Kitchen updates include new SS fridge, deep sink and Fisher Paykel drawer dishwasher. Family/TV room in basement, deck and patio.
Home Details
Home Type
- Single Family
Est. Annual Taxes
- $4,774
Year Built
- Built in 1947
Home Design
- Block Foundation
- Asphalt Shingled Roof
- Cement Board or Planked
Interior Spaces
- 1,361 Sq Ft Home
- 1.5-Story Property
- Shades
- Family Room Downstairs
- Dining Area
- Sun or Florida Room
- Natural lighting in basement
Kitchen
- Stove
- <<microwave>>
- Dishwasher
Flooring
- Wood
- Laminate
- Vinyl
Bedrooms and Bathrooms
Laundry
- Dryer
- Washer
Parking
- 1 Car Attached Garage
- Driveway
Additional Features
- Deck
- 9,996 Sq Ft Lot
- Forced Air Heating and Cooling System
Community Details
- No Home Owners Association
Listing and Financial Details
- Assessor Parcel Number 10007883000000
Ownership History
Purchase Details
Home Financials for this Owner
Home Financials are based on the most recent Mortgage that was taken out on this home.Purchase Details
Home Financials for this Owner
Home Financials are based on the most recent Mortgage that was taken out on this home.Purchase Details
Home Financials for this Owner
Home Financials are based on the most recent Mortgage that was taken out on this home.Similar Homes in Des Moines, IA
Home Values in the Area
Average Home Value in this Area
Purchase History
| Date | Type | Sale Price | Title Company |
|---|---|---|---|
| Warranty Deed | $225,000 | None Available | |
| Warranty Deed | $165,000 | None Available | |
| Warranty Deed | $84,000 | -- |
Mortgage History
| Date | Status | Loan Amount | Loan Type |
|---|---|---|---|
| Open | $180,000 | New Conventional | |
| Previous Owner | $132,000 | New Conventional | |
| Previous Owner | $82,000 | New Conventional | |
| Previous Owner | $79,500 | No Value Available |
Property History
| Date | Event | Price | Change | Sq Ft Price |
|---|---|---|---|---|
| 06/28/2021 06/28/21 | Sold | $225,000 | +4.7% | $165 / Sq Ft |
| 06/28/2021 06/28/21 | Pending | -- | -- | -- |
| 05/14/2021 05/14/21 | For Sale | $215,000 | +30.3% | $158 / Sq Ft |
| 05/24/2018 05/24/18 | Sold | $165,000 | -2.9% | $164 / Sq Ft |
| 04/24/2018 04/24/18 | Pending | -- | -- | -- |
| 09/29/2017 09/29/17 | For Sale | $169,900 | -- | $169 / Sq Ft |
Tax History Compared to Growth
Tax History
| Year | Tax Paid | Tax Assessment Tax Assessment Total Assessment is a certain percentage of the fair market value that is determined by local assessors to be the total taxable value of land and additions on the property. | Land | Improvement |
|---|---|---|---|---|
| 2024 | $4,296 | $228,800 | $58,500 | $170,300 |
| 2023 | $4,344 | $228,800 | $58,500 | $170,300 |
| 2022 | $4,206 | $193,200 | $51,700 | $141,500 |
| 2021 | $3,674 | $179,800 | $51,700 | $128,100 |
| 2020 | $3,810 | $155,800 | $47,300 | $108,500 |
| 2019 | $3,556 | $155,800 | $47,300 | $108,500 |
| 2018 | $3,746 | $140,800 | $42,100 | $98,700 |
| 2017 | $3,556 | $140,800 | $42,100 | $98,700 |
| 2016 | $3,466 | $131,500 | $36,900 | $94,600 |
| 2015 | $3,466 | $131,500 | $36,900 | $94,600 |
| 2014 | $3,262 | $127,400 | $35,200 | $92,200 |
Agents Affiliated with this Home
-
Martha Miller Johnson

Seller's Agent in 2021
Martha Miller Johnson
RE/MAX
(515) 480-1583
8 in this area
110 Total Sales
-
Julie Quandt

Buyer's Agent in 2021
Julie Quandt
RE/MAX
(515) 689-6295
2 in this area
101 Total Sales
-
Jason Rude

Seller's Agent in 2018
Jason Rude
RE/MAX
(515) 953-8160
7 in this area
374 Total Sales
Map
Source: Des Moines Area Association of REALTORS®
MLS Number: 629088
APN: 100-07883000000
- 3507 Jefferson Ave
- 3423 Washington Ave
- 2108 36th St
- 2005 34th St
- 2118 37th St
- 1924 39th St
- 2014 39th St
- 4004 Franklin Ave
- 2108 33rd St
- 2004 40th St
- 3118 Jefferson Ave
- 4615 173rd St
- 4619 173rd St
- 1659 Northwest Dr
- 1655 Northwest Dr
- 1540 33rd St
- 2415 Hickman Rd
- 1529 33rd St
- 2321 34th St
- 1728 Northwest Dr

