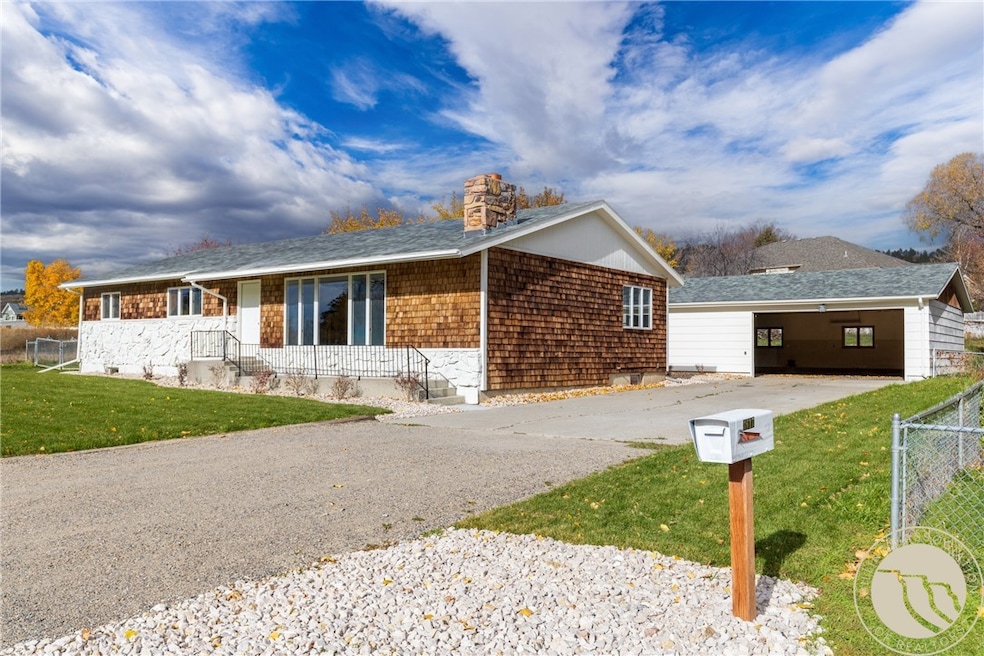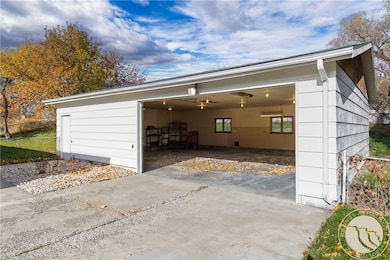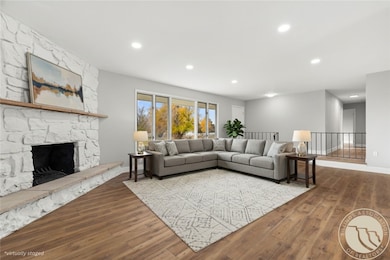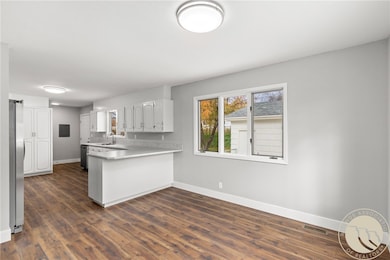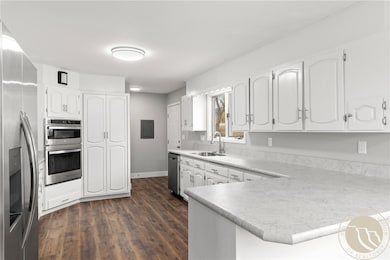3617 Marjorie Dr Billings, MT 59102
North Central Billings NeighborhoodEstimated payment $3,089/month
Highlights
- Very Popular Property
- Deck
- 2 Fireplaces
- RV or Boat Parking
- Secluded Lot
- 4 Car Detached Garage
About This Home
Welcome to the only house on Marjorie! A beautiful property right in town that feels like you live in the country. This ranch style home in a desirable area of Billings offers five bedrooms and three bathrooms with a well designed and thought out layout. Step inside to find fresh interior paint, new flooring, remodeled bathrooms, and a beautiful kitchen with an abundant amount of storage, ready for you to make your home touches. Enjoy cozy evenings by the fireplaces, and major upgrades to include a new HVAC system, landscaping (to include a sprinkler system) and new kitchen appliances. The fenced backyard offers mature landscaping, while the large four car detached garage will fit your storage or hobby needs. Lastly, this property is equipped with a well that provides water to both the yard and the house. It’s a must see! Info deemed reliable but not guaranteed. Buyer/buyer agent to verify
Open House Schedule
-
Sunday, November 16, 202512:00 to 2:00 pm11/16/2025 12:00:00 PM +00:0011/16/2025 2:00:00 PM +00:00Add to Calendar
Home Details
Home Type
- Single Family
Est. Annual Taxes
- $2,342
Year Built
- Built in 1975
Lot Details
- 0.27 Acre Lot
- Fenced
- Secluded Lot
- Sprinkler System
- Landscaped with Trees
- Zoning described as Suburban Neighborhood Residential
Parking
- 4 Car Detached Garage
- Additional Parking
- RV or Boat Parking
Home Design
- Shingle Roof
- Wood Siding
Interior Spaces
- 3,360 Sq Ft Home
- 1-Story Property
- 2 Fireplaces
- Gas Fireplace
- Basement Fills Entire Space Under The House
Kitchen
- Oven
- Electric Range
- Microwave
- Dishwasher
- Disposal
Bedrooms and Bathrooms
- 5 Bedrooms | 3 Main Level Bedrooms
- 3 Full Bathrooms
Outdoor Features
- Deck
Schools
- Arrowhead Elementary School
- Ben Steele Middle School
- West High School
Utilities
- Cooling Available
- Forced Air Heating System
- Well
- Water Softener is Owned
- Septic Tank
Community Details
- Poly Vista Subd Subdivision
Listing and Financial Details
- Assessor Parcel Number A12972
Map
Home Values in the Area
Average Home Value in this Area
Tax History
| Year | Tax Paid | Tax Assessment Tax Assessment Total Assessment is a certain percentage of the fair market value that is determined by local assessors to be the total taxable value of land and additions on the property. | Land | Improvement |
|---|---|---|---|---|
| 2025 | $3,199 | $353,900 | $110,714 | $243,186 |
| 2024 | $3,199 | $321,800 | $100,079 | $221,721 |
| 2023 | $3,220 | $321,800 | $100,079 | $221,721 |
| 2022 | $2,302 | $243,800 | $0 | $0 |
| 2021 | $2,651 | $243,800 | $0 | $0 |
| 2020 | $2,874 | $256,400 | $0 | $0 |
| 2019 | $2,744 | $256,400 | $0 | $0 |
| 2018 | $2,608 | $238,400 | $0 | $0 |
| 2017 | $2,533 | $238,400 | $0 | $0 |
| 2016 | $2,253 | $213,100 | $0 | $0 |
| 2015 | $2,203 | $213,100 | $0 | $0 |
| 2014 | $1,919 | $97,732 | $0 | $0 |
Property History
| Date | Event | Price | List to Sale | Price per Sq Ft |
|---|---|---|---|---|
| 11/11/2025 11/11/25 | For Sale | $550,000 | -- | $164 / Sq Ft |
Purchase History
| Date | Type | Sale Price | Title Company |
|---|---|---|---|
| Personal Reps Deed | -- | First Montana Title |
Mortgage History
| Date | Status | Loan Amount | Loan Type |
|---|---|---|---|
| Closed | $330,000 | Construction |
Source: Billings Multiple Listing Service
MLS Number: 356423
APN: 03-1032-34-2-21-12-0000
- 3654 Donna Dr
- 3441 Poly Dr Unit 15
- 3743 Hayden Dr
- 2510 Zimmerman Trail
- 2786 Zimmerman Trail
- 2745 Zimmerman Trail
- 3117 Alpine Dr
- 3332 Rimrock Rd
- 3313 Rimrock Rd
- 2825 Racquet Dr Unit 7
- 3005 Edmond St
- 2614 Silver Blvd
- 2830 Arrowhead Meadows Dr
- 3720 Parkhill Dr
- 3323 Reimers Park Dr
- 3928 Audubon Way
- 3322 37th St W
- 1747 Tiburon Ln
- 3935 Pine Cove Rd
- 3316 Laredo Place
- 1965 Home Valley Dr
- 2323 32nd St W
- 3635 Harvest Time Ln
- 2002 Glendale Ln
- 2014 Woody Dr
- 115 Shiloh Rd
- 3040 Central Ave
- 200 Brookshire Blvd
- 2220 St Johns Ave
- 1607 17th St W
- 2440 Village Ln
- 3900 Victory Cir
- 4411 Dacha Dr
- 4427 Altay Dr
- 485 S 44th St W
- 3716 Decathlon Pkwy
- 3290 Granger Ave E
- 501 S 44th St W
- 610 S 44th St W
- 610 S 44th St W
