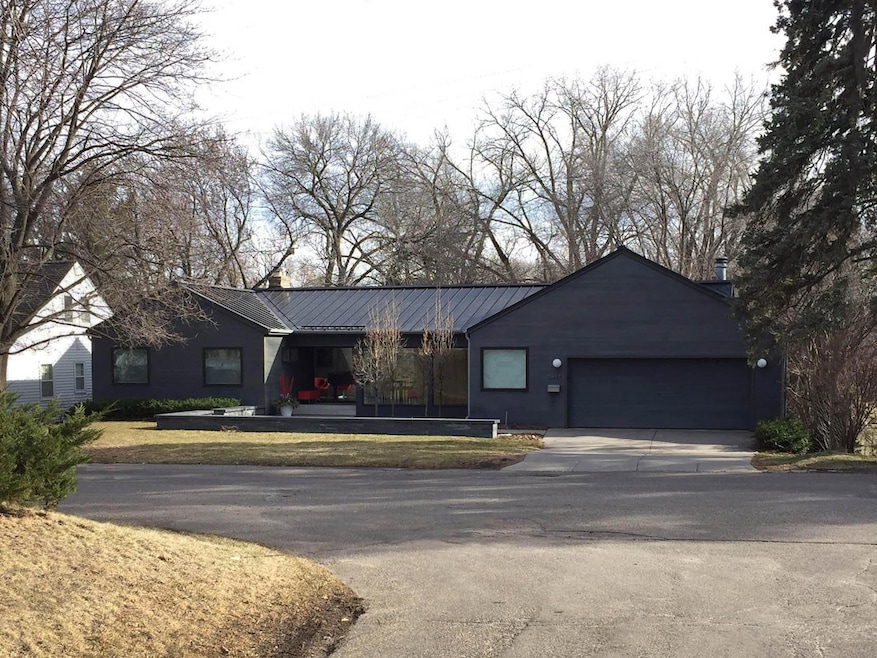
3617 W 55th St Edina, MN 55410
Chowen Park/Creek Knoll NeighborhoodHighlights
- Heated In Ground Pool
- Home fronts a creek
- Deck
- Concord Elementary School Rated A
- 27,007 Sq Ft lot
- Living Room with Fireplace
About This Home
As of April 2025Private Sale.
Last Agent to Sell the Property
Coldwell Banker Realty Brokerage Phone: 612-875-9220 Listed on: 04/08/2025

Home Details
Home Type
- Single Family
Est. Annual Taxes
- $14,056
Year Built
- Built in 1947
Lot Details
- 0.62 Acre Lot
- Lot Dimensions are 90x300
- Home fronts a creek
Parking
- 2 Car Attached Garage
- Heated Garage
Home Design
- Metal Roof
Interior Spaces
- 1-Story Property
- Wood Burning Fireplace
- Entrance Foyer
- Family Room
- Living Room with Fireplace
- 2 Fireplaces
Kitchen
- Built-In Double Oven
- Cooktop<<rangeHoodToken>>
- Dishwasher
- Disposal
- The kitchen features windows
Bedrooms and Bathrooms
- 4 Bedrooms
Laundry
- Dryer
- Washer
Outdoor Features
- Heated In Ground Pool
- Deck
Utilities
- Forced Air Heating and Cooling System
- Geothermal Heating and Cooling
- Radiant Heating System
Community Details
- No Home Owners Association
- Woodbury Park Near Lake Harriet Subdivision
Listing and Financial Details
- Assessor Parcel Number 2002824220091
Ownership History
Purchase Details
Home Financials for this Owner
Home Financials are based on the most recent Mortgage that was taken out on this home.Purchase Details
Purchase Details
Similar Homes in Edina, MN
Home Values in the Area
Average Home Value in this Area
Purchase History
| Date | Type | Sale Price | Title Company |
|---|---|---|---|
| Warranty Deed | $900,000 | Chb Title | |
| Deed | $900,000 | None Listed On Document | |
| Deed Of Distribution | -- | Ballard Spahr Llp | |
| Warranty Deed | $349,900 | -- |
Mortgage History
| Date | Status | Loan Amount | Loan Type |
|---|---|---|---|
| Open | $2,000,000 | Construction | |
| Previous Owner | $417,000 | New Conventional | |
| Previous Owner | $150,000 | Credit Line Revolving |
Property History
| Date | Event | Price | Change | Sq Ft Price |
|---|---|---|---|---|
| 07/18/2025 07/18/25 | For Sale | $2,895,000 | +60.8% | $673 / Sq Ft |
| 04/08/2025 04/08/25 | Sold | $1,800,000 | 0.0% | $504 / Sq Ft |
| 04/08/2025 04/08/25 | Pending | -- | -- | -- |
| 04/08/2025 04/08/25 | For Sale | $1,800,000 | -- | $504 / Sq Ft |
Tax History Compared to Growth
Tax History
| Year | Tax Paid | Tax Assessment Tax Assessment Total Assessment is a certain percentage of the fair market value that is determined by local assessors to be the total taxable value of land and additions on the property. | Land | Improvement |
|---|---|---|---|---|
| 2023 | $14,056 | $1,057,200 | $570,000 | $487,200 |
| 2022 | $11,955 | $998,800 | $513,000 | $485,800 |
| 2021 | $11,592 | $855,100 | $406,600 | $448,500 |
| 2020 | $11,827 | $829,900 | $380,000 | $449,900 |
| 2019 | $11,800 | $831,300 | $380,000 | $451,300 |
| 2018 | $11,386 | $830,600 | $378,400 | $452,200 |
| 2017 | $10,227 | $702,900 | $301,000 | $401,900 |
| 2016 | $10,137 | $687,800 | $285,900 | $401,900 |
| 2015 | $9,182 | $653,300 | $268,700 | $384,600 |
| 2014 | -- | $532,300 | $212,500 | $319,800 |
Agents Affiliated with this Home
-
Chad Hanson

Seller's Agent in 2025
Chad Hanson
Harker & Woods
(612) 327-9449
6 in this area
44 Total Sales
-
William MacKenzie

Seller's Agent in 2025
William MacKenzie
Coldwell Banker Burnet
(612) 875-9220
1 in this area
53 Total Sales
Map
Source: NorthstarMLS
MLS Number: 6699237
APN: 20-028-24-22-0091
- 3601 W 55th St
- 5625 Chowen Ave S
- 5613 Beard Ave S
- 3909 W 54th St
- 5329 Ewing Ave S
- 5613 Abbott Ave S
- 5641 Beard Ave S
- 5305 Beard Ave S
- 5721 Beard Ave S
- 5220 Chowen Ave S
- 4015 Wood End Dr
- 5721 Abbott Ave S
- 5800 Drew Ave S
- 5217 France Ave S
- 5450 Washburn Ave S
- 5215 Zenith Ave S
- 5124 Drew Ave S
- 5120 France Ave S Unit 202
- 5524 Brookview Ave
- 5512 Vincent Ave S
