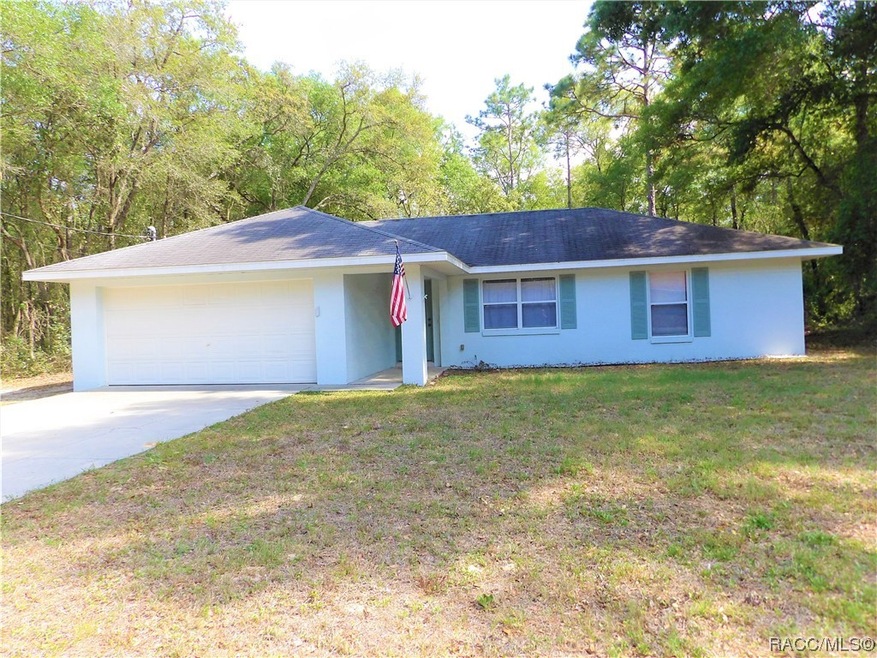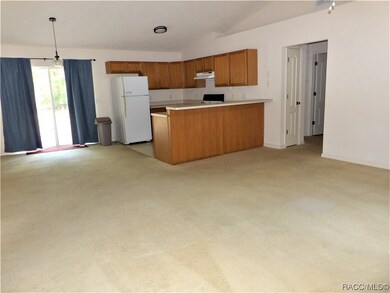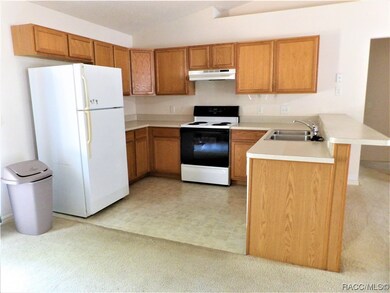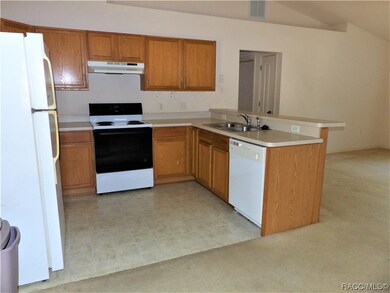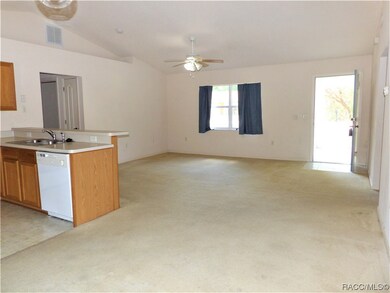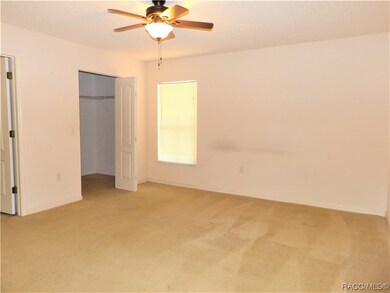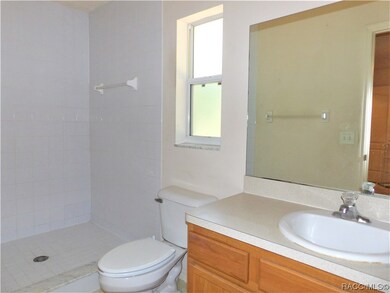
3618 E Maxwell Place Inverness, FL 34453
Highlights
- Primary Bedroom Suite
- No HOA
- <<tubWithShowerToken>>
- Contemporary Architecture
- 2 Car Attached Garage
- Central Heating and Cooling System
About This Home
As of June 2023Top off your cup each morning in this home On Maxwell Place. It has a split floor plan with an open vaulted ceiling living area. Quiet street in close proximity to shopping, restaurants, parks and more. This home could use a little TLC but it is ready for you to make it your own.
Home Details
Home Type
- Single Family
Est. Annual Taxes
- $2,187
Year Built
- Built in 2004
Lot Details
- 9,583 Sq Ft Lot
- Irregular Lot
- Property is zoned MDR
Parking
- 2 Car Attached Garage
- Driveway
Home Design
- Contemporary Architecture
- Block Foundation
- Shingle Roof
- Asphalt Roof
- Stucco
Interior Spaces
- 1,296 Sq Ft Home
- Blinds
- Carpet
Kitchen
- Electric Oven
- Dishwasher
- Laminate Countertops
Bedrooms and Bathrooms
- 3 Bedrooms
- Primary Bedroom Suite
- 2 Full Bathrooms
- <<tubWithShowerToken>>
Schools
- Hernando Elementary School
- Inverness Middle School
- Citrus High School
Utilities
- Central Heating and Cooling System
- Well
- Septic Tank
Community Details
- No Home Owners Association
- Inverness Highlands U 1 9 Subdivision
Ownership History
Purchase Details
Home Financials for this Owner
Home Financials are based on the most recent Mortgage that was taken out on this home.Purchase Details
Home Financials for this Owner
Home Financials are based on the most recent Mortgage that was taken out on this home.Purchase Details
Purchase Details
Purchase Details
Purchase Details
Similar Homes in Inverness, FL
Home Values in the Area
Average Home Value in this Area
Purchase History
| Date | Type | Sale Price | Title Company |
|---|---|---|---|
| Warranty Deed | $205,000 | American Title Services | |
| Warranty Deed | $89,900 | Dba Crystal River Title | |
| Warranty Deed | $7,500 | Citrus Land Title Llc | |
| Deed | $100 | -- | |
| Deed | $100 | -- | |
| Deed | $100 | -- |
Mortgage History
| Date | Status | Loan Amount | Loan Type |
|---|---|---|---|
| Open | $198,850 | New Conventional | |
| Previous Owner | $71,900 | Purchase Money Mortgage |
Property History
| Date | Event | Price | Change | Sq Ft Price |
|---|---|---|---|---|
| 07/17/2025 07/17/25 | For Sale | $225,000 | +9.8% | $174 / Sq Ft |
| 06/13/2023 06/13/23 | Sold | $205,000 | -6.8% | $158 / Sq Ft |
| 05/05/2023 05/05/23 | Pending | -- | -- | -- |
| 04/04/2023 04/04/23 | For Sale | $220,000 | -- | $170 / Sq Ft |
Tax History Compared to Growth
Tax History
| Year | Tax Paid | Tax Assessment Tax Assessment Total Assessment is a certain percentage of the fair market value that is determined by local assessors to be the total taxable value of land and additions on the property. | Land | Improvement |
|---|---|---|---|---|
| 2024 | $2,539 | $197,735 | $7,440 | $190,295 |
| 2023 | $2,539 | $193,501 | $6,800 | $186,701 |
| 2022 | $2,187 | $162,979 | $4,400 | $158,579 |
| 2021 | $1,865 | $125,906 | $3,840 | $122,066 |
| 2020 | $1,674 | $113,719 | $3,440 | $110,279 |
| 2019 | $1,553 | $103,398 | $3,040 | $100,358 |
| 2018 | $1,440 | $96,090 | $2,600 | $93,490 |
| 2017 | $1,318 | $83,196 | $2,310 | $80,886 |
| 2016 | $1,219 | $71,116 | $2,310 | $68,806 |
| 2015 | $1,174 | $68,754 | $2,310 | $66,444 |
| 2014 | $1,087 | $59,490 | $2,616 | $56,874 |
Agents Affiliated with this Home
-
Michael Eddings
M
Seller's Agent in 2025
Michael Eddings
Mark Spain
(813) 480-6026
1 in this area
36 Total Sales
-
Mary Chapman
M
Seller's Agent in 2023
Mary Chapman
Landmark Realty
(352) 476-4988
4 in this area
73 Total Sales
-
Janet Bega
J
Seller Co-Listing Agent in 2023
Janet Bega
Landmark Realty
(352) 400-0529
4 in this area
77 Total Sales
Map
Source: REALTORS® Association of Citrus County
MLS Number: 822595
APN: 19E-19S-02-0030-00940-0370
- 3494 E Bellshire Place
- 120 N Savary Ave
- 3956 E Grant St
- 3934 E Grant St
- 3916 E Grant St
- 3623 E Sanders St
- 3858 E Byrd St
- 3898 E Dano St
- 3397 E Alex Place
- 3323 E May St
- 533 N Woodlake Ave
- 3292 E Porter St
- 4104 E Scotty St
- 3910 E Scotty St
- 3284 E Porter St
- 3817 E Allendale St
- 305 N Woodlake Ave
- 20 N Bradshaw Terrace
- 3346 E Anderson
- 4043 E Dano St
