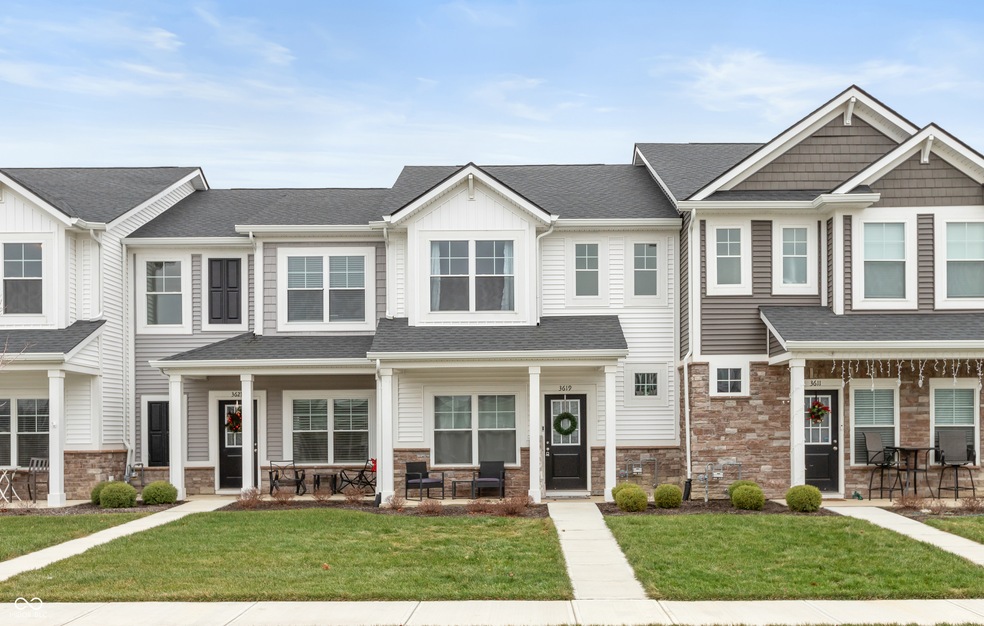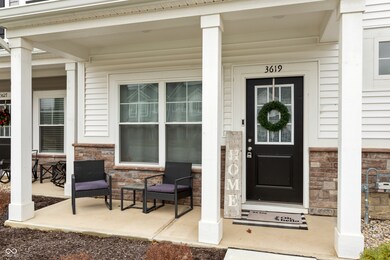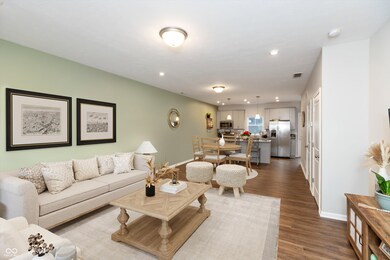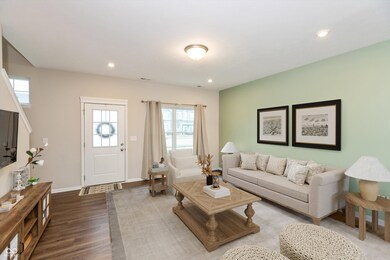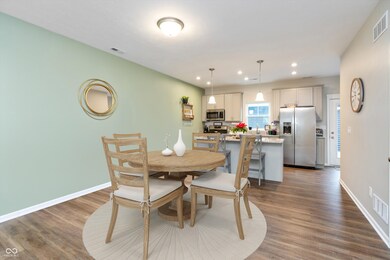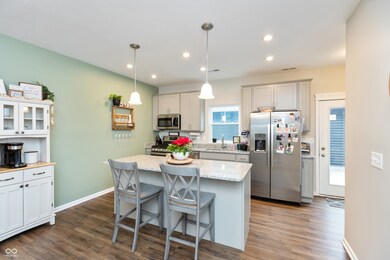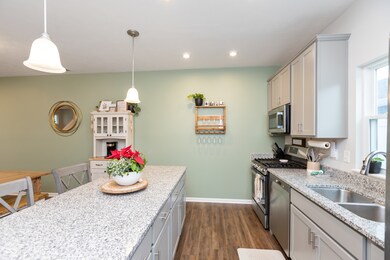
3619 Thomas Jefferson St Carmel, IN 46074
West Noblesville NeighborhoodHighlights
- Fitness Center
- Clubhouse
- Community Pool
- Washington Woods Elementary School Rated A
- Traditional Architecture
- 2 Car Detached Garage
About This Home
As of February 2025Stylish, low maintenance, 2-story TOWNHOME built in 2022 by Olthof Homes, offering 1394sf of living space. This beautifully designed home is the popular 'Sutton' floorplan & features 2 bedrooms and 1.5 baths, perfect for a cozy and comfortable lifestyle. The first floor has an open-concept layout enhanced by 9ft ceilings, LVP flooring & large Great Room/Dining Room combo & half bath. The kitchen is a dream for that chef or baker in the family w/ 42" cabinets, a huge island, breakfast bar, quartz countertops, pantry and stainless-steel appliances that all stay including the refrigerator & washer & dryer. The laundry room is conveniently located upstairs along w/ two spacious bedrooms both w/ WIC's & a large jack & jill bath to share. Off the kitchen you will find a private patio and courtyard with privacy fence that leads to the oversized 2 car garage w/ plenty of storage. High-performance energy efficient home w/ a 10-year structural warranty and a 4-year workmanship warranty on the roof. HOA covers lawn care and snow removal! Amazing neighborhood amenities include a CLUBHOUSE, POOL, covered Pavilion w/ grills, firepit, seating & outdoor games for entertaining guests, paved Walking/Bike TRAILS, Pond, Dog Park, & Playground for the little ones. Smart home system w/ Ring Doorbell and low maintenance landscaping w/irrigation complete this move in ready townhome. Top rated Westfield Washington Schools.
Last Agent to Sell the Property
Carpenter, REALTORS® Brokerage Email: jhall@callcarpenter.com License #RB14042414 Listed on: 12/27/2024

Co-Listed By
Carpenter, REALTORS® Brokerage Email: jhall@callcarpenter.com License #RB14042416
Last Buyer's Agent
Carpenter, REALTORS® Brokerage Email: jhall@callcarpenter.com License #RB14042414 Listed on: 12/27/2024

Townhouse Details
Home Type
- Townhome
Est. Annual Taxes
- $2,370
Year Built
- Built in 2022
Lot Details
- 1,742 Sq Ft Lot
- Rural Setting
- Sprinkler System
HOA Fees
- $154 Monthly HOA Fees
Parking
- 2 Car Detached Garage
- Garage Door Opener
Home Design
- Traditional Architecture
- Slab Foundation
- Cultured Stone Exterior
- Vinyl Siding
Interior Spaces
- 2-Story Property
- Woodwork
- Vinyl Clad Windows
- Window Screens
- Family or Dining Combination
Kitchen
- Eat-In Kitchen
- Breakfast Bar
- Gas Oven
- <<builtInMicrowave>>
- Dishwasher
- Kitchen Island
- Disposal
Flooring
- Carpet
- Vinyl Plank
Bedrooms and Bathrooms
- 2 Bedrooms
- Walk-In Closet
Laundry
- Laundry on upper level
- Dryer
- Washer
Home Security
Outdoor Features
- Patio
Schools
- Westfield Middle School
- Westfield Intermediate School
- Westfield High School
Utilities
- Forced Air Heating System
- Heating System Uses Gas
- Programmable Thermostat
- Gas Water Heater
Listing and Financial Details
- Legal Lot and Block 198 / 2
- Assessor Parcel Number 290629014060000015
- Seller Concessions Not Offered
Community Details
Overview
- Association fees include home owners, clubhouse, lawncare, parkplayground, snow removal
- Association Phone (317) 541-0000
- Lindley Run Subdivision
- Property managed by Omni Management
- The community has rules related to covenants, conditions, and restrictions
Recreation
- Community Playground
- Fitness Center
- Community Pool
Additional Features
- Clubhouse
- Fire and Smoke Detector
Ownership History
Purchase Details
Home Financials for this Owner
Home Financials are based on the most recent Mortgage that was taken out on this home.Purchase Details
Similar Homes in the area
Home Values in the Area
Average Home Value in this Area
Purchase History
| Date | Type | Sale Price | Title Company |
|---|---|---|---|
| Warranty Deed | $260,000 | None Listed On Document | |
| Special Warranty Deed | -- | Fidelity National Title |
Mortgage History
| Date | Status | Loan Amount | Loan Type |
|---|---|---|---|
| Open | $252,200 | New Conventional |
Property History
| Date | Event | Price | Change | Sq Ft Price |
|---|---|---|---|---|
| 02/07/2025 02/07/25 | Sold | $260,000 | -1.5% | $187 / Sq Ft |
| 01/17/2025 01/17/25 | Pending | -- | -- | -- |
| 01/06/2025 01/06/25 | Price Changed | $263,900 | -2.2% | $189 / Sq Ft |
| 12/27/2024 12/27/24 | For Sale | $269,900 | -- | $194 / Sq Ft |
Tax History Compared to Growth
Tax History
| Year | Tax Paid | Tax Assessment Tax Assessment Total Assessment is a certain percentage of the fair market value that is determined by local assessors to be the total taxable value of land and additions on the property. | Land | Improvement |
|---|---|---|---|---|
| 2024 | $2,336 | $239,000 | $75,000 | $164,000 |
| 2023 | $2,371 | $215,200 | $75,000 | $140,200 |
Agents Affiliated with this Home
-
Jamie Hall

Seller's Agent in 2025
Jamie Hall
Carpenter, REALTORS®
(317) 691-2002
3 in this area
216 Total Sales
-
Lea Grove
L
Seller Co-Listing Agent in 2025
Lea Grove
Carpenter, REALTORS®
(317) 490-4844
3 in this area
154 Total Sales
Map
Source: MIBOR Broker Listing Cooperative®
MLS Number: 22016004
APN: 29-06-29-014-060.000-015
- 3643 Thomas Jefferson St
- 3588 Thomas Jefferson St
- 3613 Lehigh Ave
- 3687 Thomas Jefferson St
- 3516 Thomas Jefferson St
- 19195 River Jordan Dr
- 3727 Thomas Jefferson St
- 3443 Thomas Jefferson St
- 3428 Thomas Jefferson St
- 3767 Thomas Jefferson St
- 19144 Goins Blvd
- 3818 Thomas Jefferson St
- 19123 River Jordan Dr
- 19113 River Jordan Dr
- 19450 Northwest Dr
- 19511 Grassy Branch Rd
- 3980 Railhead Ave
- 19541 Grassy Branch Rd
- 19571 Grassy Branch Rd
- 4087 Railhead Ave
