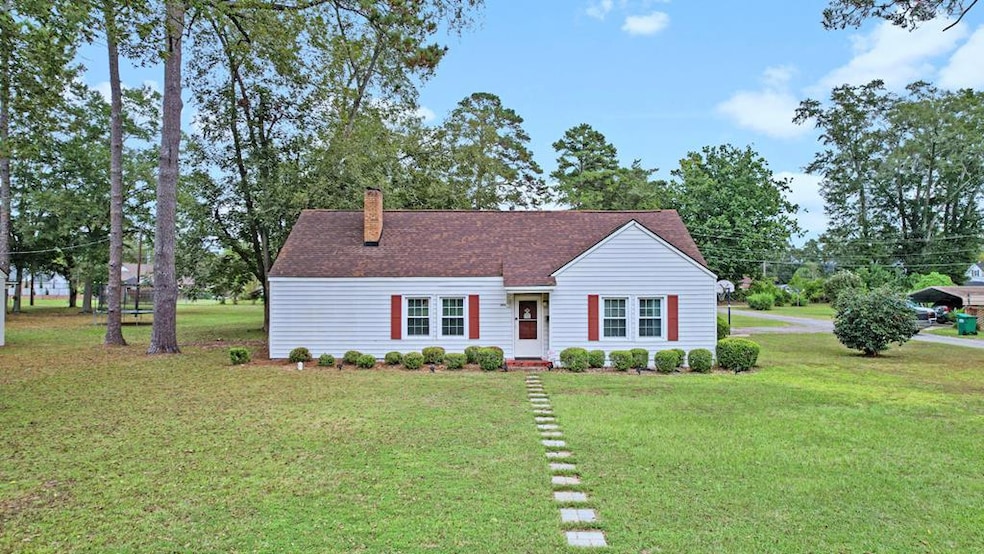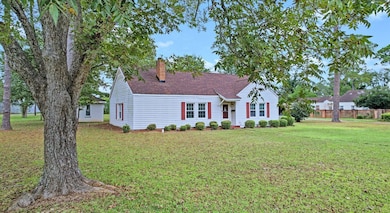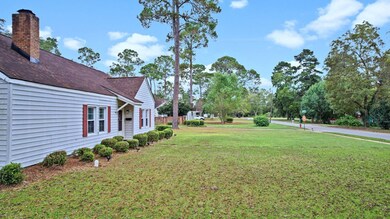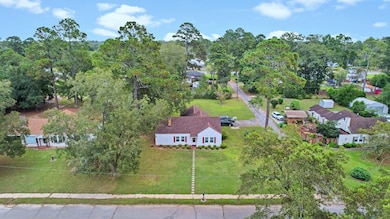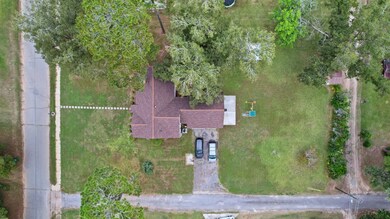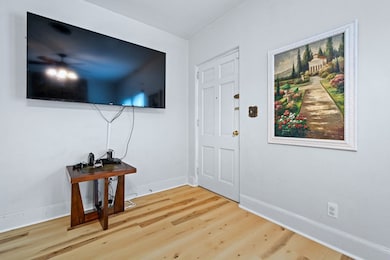362 Cinderella Ln SE Dawson, GA 39842
Estimated payment $913/month
Highlights
- Cottage
- Fireplace
- Laundry Room
- Breakfast Area or Nook
- Open Patio
- Ceramic Tile Flooring
About This Home
CHARMING COTTAGE in Dawson. situated on a large CORNER lot Featuring 3 bedrooms and 2 baths., a living room with a cozy BRICK fireplace and built-in bookcase, a formal dining room, being used as a bedroom. The primary bedroom is a nice size with a a walk-in closet a large bath with tiled shower. The kitchen is adorable with a breakfast nook, all appliances, washer and dryer is also included, This home has the split bedroom concept with one bedroom being used as an office and a separate laundry room. From living room you enter through french doors to the formal dining room. The kitchen, dining room and hallway have hardwood like flooring, bedrooms are carpeted. On the exterior there is a double carport. a large open patio, fenced in dog kennel and storage building There have been many up-grades to this home on the interior and exterior. Exterior of the home has vinyl siding and vinyl trim making it maintenance free. Don't wait to see this lovely home. CALL YOUR REALTOR TODAY TO SEE THIS AWSOME PROPERTY!!!
Listing Agent
Coldwell Banker Walden & Kirkland Brokerage Phone: 2294368811 License #39431 Listed on: 10/02/2025

Home Details
Home Type
- Single Family
Est. Annual Taxes
- $1,500
Year Built
- Built in 1950
Lot Details
- 0.5 Acre Lot
- Kennel
Home Design
- Cottage
- Frame Construction
- Shingle Roof
- Wood Trim
Interior Spaces
- 1,534 Sq Ft Home
- 1-Story Property
- Ceiling Fan
- Fireplace
- Crawl Space
- Laundry Room
Kitchen
- Breakfast Area or Nook
- Electric Oven or Range
- Dishwasher
Flooring
- Carpet
- Laminate
- Ceramic Tile
Bedrooms and Bathrooms
- 3 Bedrooms
- 2 Full Bathrooms
Parking
- 2 Parking Spaces
- Carport
Outdoor Features
- Open Patio
- Outdoor Storage
Utilities
- Central Heating and Cooling System
- Electric Water Heater
Community Details
- City Dawson Subdivision
Listing and Financial Details
- Assessor Parcel Number D20 004
Map
Home Values in the Area
Average Home Value in this Area
Tax History
| Year | Tax Paid | Tax Assessment Tax Assessment Total Assessment is a certain percentage of the fair market value that is determined by local assessors to be the total taxable value of land and additions on the property. | Land | Improvement |
|---|---|---|---|---|
| 2024 | $1,381 | $32,120 | $3,520 | $28,600 |
| 2023 | $1,381 | $32,120 | $3,520 | $28,600 |
| 2022 | $995 | $32,120 | $3,520 | $28,600 |
| 2021 | $995 | $32,120 | $3,520 | $28,600 |
| 2020 | $995 | $32,120 | $3,520 | $28,600 |
| 2019 | $903 | $32,120 | $3,520 | $28,600 |
| 2018 | $855 | $30,516 | $3,520 | $26,996 |
| 2017 | $1,163 | $30,516 | $3,520 | $26,996 |
| 2016 | $855 | $30,516 | $3,520 | $26,996 |
| 2015 | -- | $30,515 | $3,520 | $26,996 |
| 2014 | -- | $30,516 | $3,520 | $26,996 |
| 2013 | -- | $30,515 | $3,520 | $26,995 |
Property History
| Date | Event | Price | List to Sale | Price per Sq Ft | Prior Sale |
|---|---|---|---|---|---|
| 10/13/2025 10/13/25 | Pending | -- | -- | -- | |
| 10/02/2025 10/02/25 | For Sale | $149,900 | +66.6% | $98 / Sq Ft | |
| 04/27/2021 04/27/21 | Sold | $90,000 | -- | $59 / Sq Ft | View Prior Sale |
| 03/12/2021 03/12/21 | Pending | -- | -- | -- |
Purchase History
| Date | Type | Sale Price | Title Company |
|---|---|---|---|
| Warranty Deed | $90,000 | -- |
Mortgage History
| Date | Status | Loan Amount | Loan Type |
|---|---|---|---|
| Open | $88,369 | FHA |
Source: Albany Board of REALTORS®
MLS Number: 166819
APN: D20-004
- 439 Cherry St SE
- 707 Johnson St SE
- 0 Elladale Dr SE Unit 18754943
- 1266 Georgia Ave SE
- 1334 Johnson St SE
- 0 Cox Rd
- 513 College St NE
- 411 E Lee St
- 711 Pineview Ln NE
- 1258 Askew Dr NE
- 1460 Georgia Ave SE
- 1239 Askew Dr NE
- 527 Orange St NE
- 1256 Ball Park Ave NE
- 828 Cooper Dr NE
- 0 Cooper Dr NE Unit 7597500
- 0 Cooper Dr NE Unit 10543060
- 229 7th Ave NW
- 904 Ash St NE
- 361/552 NW Tenth Ave
