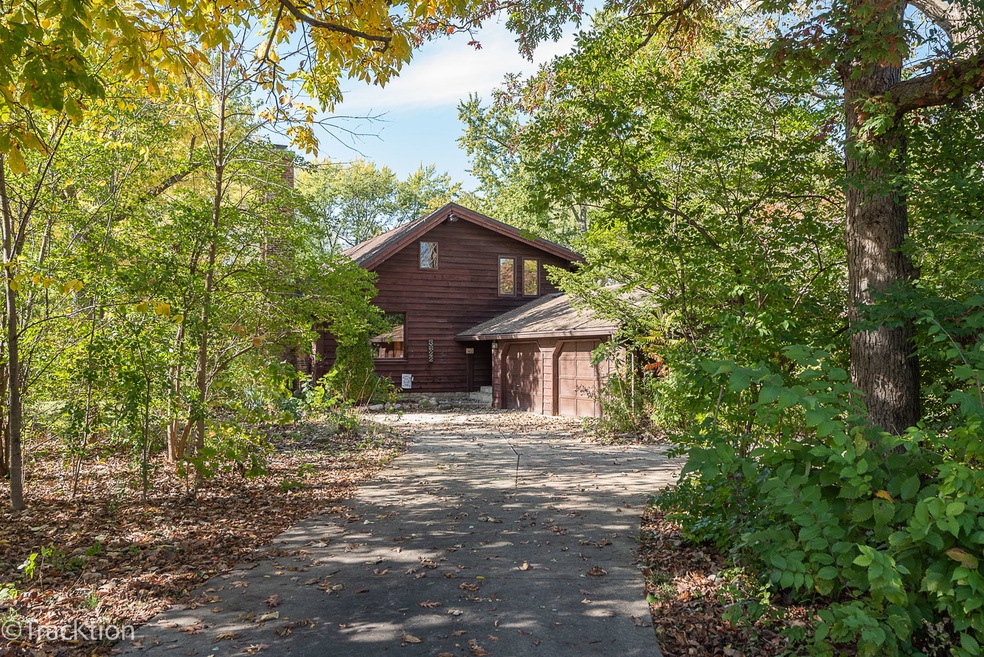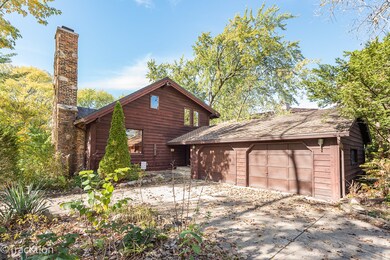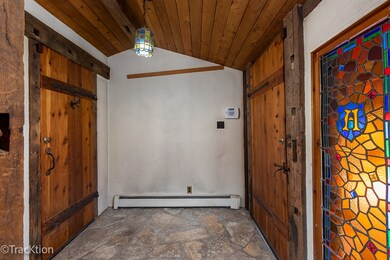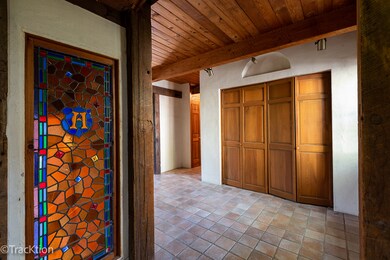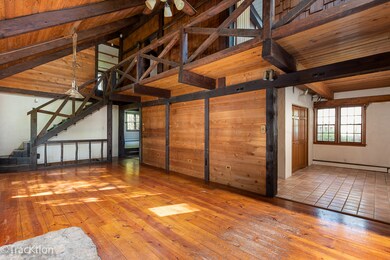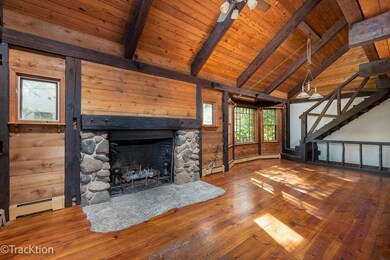
3622 Fairview Ave Downers Grove, IL 60515
Highlights
- Living Room with Fireplace
- Attached Garage
- Senior Tax Exemptions
- Highland Elementary School Rated A-
About This Home
As of December 2021Wow! This Custom built cabin on a private street (Not Busy Fairview) surrounded by million dollar homes on a huge wooded lot 274 x 100. This home has 4 Bedrooms, 2.1 Baths, 5 year old roof, new chimney. Located minutes from Oakbrook, Lombard, Hospital, Airport and I-88. Award Winning Schools. Being Sold "AS-Is" Although the home has city water there is a private well on the property for outside use.
Last Agent to Sell the Property
Platinum Partners Realtors License #475142282 Listed on: 10/29/2021

Home Details
Home Type
- Single Family
Est. Annual Taxes
- $4,123
Year Built
- 1925
Parking
- Attached Garage
- Garage Transmitter
- Garage Door Opener
- Driveway
- Parking Included in Price
Home Design
- Frame Construction
Interior Spaces
- 2-Story Property
- Living Room with Fireplace
- Partially Finished Basement
Listing and Financial Details
- Senior Tax Exemptions
- Homeowner Tax Exemptions
Ownership History
Purchase Details
Home Financials for this Owner
Home Financials are based on the most recent Mortgage that was taken out on this home.Purchase Details
Home Financials for this Owner
Home Financials are based on the most recent Mortgage that was taken out on this home.Purchase Details
Similar Homes in Downers Grove, IL
Home Values in the Area
Average Home Value in this Area
Purchase History
| Date | Type | Sale Price | Title Company |
|---|---|---|---|
| Warranty Deed | $437,000 | First American Title | |
| Warranty Deed | $400,000 | Precision Title Company | |
| Interfamily Deed Transfer | -- | None Available |
Mortgage History
| Date | Status | Loan Amount | Loan Type |
|---|---|---|---|
| Previous Owner | $409,735 | New Conventional | |
| Previous Owner | $150,000 | Future Advance Clause Open End Mortgage |
Property History
| Date | Event | Price | Change | Sq Ft Price |
|---|---|---|---|---|
| 06/24/2025 06/24/25 | Pending | -- | -- | -- |
| 06/17/2025 06/17/25 | For Sale | $925,000 | +111.7% | $315 / Sq Ft |
| 12/22/2021 12/22/21 | Sold | $436,900 | -7.0% | $149 / Sq Ft |
| 11/07/2021 11/07/21 | Pending | -- | -- | -- |
| 10/29/2021 10/29/21 | For Sale | $469,900 | +17.5% | $160 / Sq Ft |
| 07/20/2021 07/20/21 | Sold | $399,900 | 0.0% | $238 / Sq Ft |
| 06/10/2021 06/10/21 | Pending | -- | -- | -- |
| 04/29/2021 04/29/21 | For Sale | $399,900 | -- | $238 / Sq Ft |
Tax History Compared to Growth
Tax History
| Year | Tax Paid | Tax Assessment Tax Assessment Total Assessment is a certain percentage of the fair market value that is determined by local assessors to be the total taxable value of land and additions on the property. | Land | Improvement |
|---|---|---|---|---|
| 2023 | $4,123 | $96,230 | $71,650 | $24,580 |
| 2022 | $4,150 | $92,500 | $68,870 | $23,630 |
| 2021 | $3,797 | $90,200 | $67,160 | $23,040 |
| 2020 | $3,696 | $88,220 | $65,690 | $22,530 |
| 2019 | $3,523 | $83,870 | $62,450 | $21,420 |
| 2018 | $3,216 | $76,350 | $56,850 | $19,500 |
| 2017 | $3,056 | $72,750 | $54,170 | $18,580 |
| 2016 | $2,937 | $68,530 | $51,030 | $17,500 |
| 2015 | $2,836 | $63,840 | $47,540 | $16,300 |
| 2014 | $2,815 | $61,600 | $59,720 | $1,880 |
| 2013 | $2,824 | $62,470 | $60,560 | $1,910 |
Agents Affiliated with this Home
-
Lauren Walz

Seller's Agent in 2025
Lauren Walz
Coldwell Banker Realty
(708) 846-5676
130 Total Sales
-
Dawn McKenna

Seller Co-Listing Agent in 2025
Dawn McKenna
Coldwell Banker Realty
(630) 686-4886
12 in this area
793 Total Sales
-
Pat Coulson

Seller's Agent in 2021
Pat Coulson
Platinum Partners Realtors
(630) 290-3879
3 in this area
64 Total Sales
-
Diane Coyle

Seller's Agent in 2021
Diane Coyle
Platinum Partners Realtors
(630) 988-2022
58 in this area
268 Total Sales
-
Lauren Barth
L
Seller Co-Listing Agent in 2021
Lauren Barth
Platinum Partners Realtors
(630) 290-3901
2 in this area
34 Total Sales
-
Nancy Thornton

Seller Co-Listing Agent in 2021
Nancy Thornton
Platinum Partners Realtors
(630) 536-9365
3 in this area
39 Total Sales
Map
Source: Midwest Real Estate Data (MRED)
MLS Number: 11255287
APN: 06-32-407-015
- 3105 38th St
- 3010 35th St
- 3412 Meyers Rd
- 2919 35th St
- 304 Polo Ln
- 3910 Sterling Rd
- 3220 Meyers Rd
- 3959 Fairview Ave
- 2811 35th St
- 3957 Fairview Ave
- 301 Hambletonian Dr
- 4003 Cumnor Rd
- 3938 Glendenning Rd
- 3112 Cara Ln
- 19W165 Theresa Ln Unit 39E
- 4031 Roslyn Rd
- 3010 Meyers Rd
- 19W006 Avenue Normandy E
- 3925 Williams St
- 1017 Barneswood Dr
