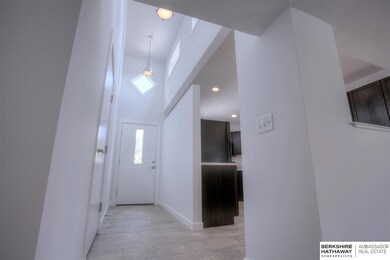
3623 Clifton Ct Omaha, NE 68134
Keystone NeighborhoodHighlights
- Wood Flooring
- Walk-In Closet
- Ceiling height of 9 feet or more
- 1 Car Attached Garage
- Patio
- Forced Air Heating and Cooling System
About This Home
As of August 2018Expect to be impressed w/this 1-of-a-kind open concept 1.5 stry townhome in midtown! Huge main flr family room, lge kitchen w/solid surface counters & maple cabinets, hardwood floors & a lge master suite w/walkin closet & tiled master bath w/double vanity as well as main floor laundry. 2nd floor w/2 lge bedrooms & large full bath. Check out lush backyard & wonderful landscaping that is offered w/the privacy that is rare to find in a townhome setting.
Last Agent to Sell the Property
Real Broker NE, LLC License #20010805 Listed on: 06/14/2017

Townhouse Details
Home Type
- Townhome
Est. Annual Taxes
- $3,062
Year Built
- Built in 2015
HOA Fees
- $125 Monthly HOA Fees
Parking
- 1 Car Attached Garage
Interior Spaces
- 1,781 Sq Ft Home
- 1.5-Story Property
- Ceiling height of 9 feet or more
Kitchen
- <<OvenToken>>
- <<microwave>>
Flooring
- Wood
- Wall to Wall Carpet
- Vinyl
Bedrooms and Bathrooms
- 3 Bedrooms
- Walk-In Closet
Laundry
- Dryer
- Washer
Schools
- Adams Elementary School
- Monroe Middle School
- Northwest High School
Utilities
- Forced Air Heating and Cooling System
- Heat Pump System
Additional Features
- Patio
- Partially Fenced Property
Community Details
- Association fees include ground maintenance, snow removal
- Six Corners Subdivision
Listing and Financial Details
- Assessor Parcel Number 2222050130
- Tax Block 36
Ownership History
Purchase Details
Home Financials for this Owner
Home Financials are based on the most recent Mortgage that was taken out on this home.Purchase Details
Home Financials for this Owner
Home Financials are based on the most recent Mortgage that was taken out on this home.Similar Homes in Omaha, NE
Home Values in the Area
Average Home Value in this Area
Purchase History
| Date | Type | Sale Price | Title Company |
|---|---|---|---|
| Warranty Deed | $199,000 | Platinum Title & Escrow Llc | |
| Warranty Deed | $196,000 | Rts Title & Escrow |
Mortgage History
| Date | Status | Loan Amount | Loan Type |
|---|---|---|---|
| Open | $134,920 | New Conventional | |
| Closed | $133,330 | New Conventional | |
| Previous Owner | $156,720 | New Conventional |
Property History
| Date | Event | Price | Change | Sq Ft Price |
|---|---|---|---|---|
| 06/22/2025 06/22/25 | Pending | -- | -- | -- |
| 06/20/2025 06/20/25 | For Sale | $299,000 | +50.3% | $168 / Sq Ft |
| 08/15/2018 08/15/18 | Sold | $199,000 | -7.4% | $112 / Sq Ft |
| 07/13/2018 07/13/18 | For Sale | $215,000 | +9.7% | $121 / Sq Ft |
| 10/20/2017 10/20/17 | Sold | $195,900 | -6.0% | $110 / Sq Ft |
| 09/06/2017 09/06/17 | Pending | -- | -- | -- |
| 08/23/2017 08/23/17 | Price Changed | $208,500 | -1.9% | $117 / Sq Ft |
| 06/12/2017 06/12/17 | For Sale | $212,500 | -- | $119 / Sq Ft |
Tax History Compared to Growth
Tax History
| Year | Tax Paid | Tax Assessment Tax Assessment Total Assessment is a certain percentage of the fair market value that is determined by local assessors to be the total taxable value of land and additions on the property. | Land | Improvement |
|---|---|---|---|---|
| 2023 | $5,606 | $265,700 | $20,800 | $244,900 |
| 2022 | $5,650 | $264,700 | $20,800 | $243,900 |
| 2021 | $4,608 | $217,700 | $20,800 | $196,900 |
| 2020 | $4,661 | $217,700 | $20,800 | $196,900 |
| 2019 | $4,634 | $215,800 | $18,900 | $196,900 |
| 2018 | $4,640 | $215,800 | $18,900 | $196,900 |
| 2017 | $4,663 | $215,800 | $18,900 | $196,900 |
| 2016 | $3,062 | $142,700 | $15,600 | $127,100 |
| 2015 | $17 | $800 | $800 | $0 |
| 2014 | $17 | $800 | $800 | $0 |
Agents Affiliated with this Home
-
Nick Benner

Seller's Agent in 2025
Nick Benner
Better Homes and Gardens R.E.
(402) 769-8258
1 in this area
177 Total Sales
-
Judy Smith

Seller's Agent in 2018
Judy Smith
Nebraska Realty
(402) 598-3678
39 Total Sales
-
Jack Harvey

Buyer's Agent in 2018
Jack Harvey
Meraki Realty Group
(402) 681-1716
128 Total Sales
-
Tasha Moss

Seller's Agent in 2017
Tasha Moss
Real Broker NE, LLC
(402) 612-6693
2 in this area
208 Total Sales
Map
Source: Great Plains Regional MLS
MLS Number: 21710804
APN: 2205-0130-22
- 3610 Clifton Ct
- 3701 Aurora Dr
- 3722 N 75th St
- 7090 Spencer St
- 7303 Graceland Dr
- 6924 Wirt St
- 7716 Manderson Cir
- 6762 Bedford Ave
- 3605 N 67th Ave
- 7717 Manderson Cir
- 6620 Pratt St
- 3923 N 67th Ave
- 3218 N 66th St
- 2630 N 70th St
- 6526 Pinkney St
- 6523 Emmet St
- 4523 Aurora Dr
- 3822 N 65th St
- 7804 Keystone Dr
- 2531 N 70th St






