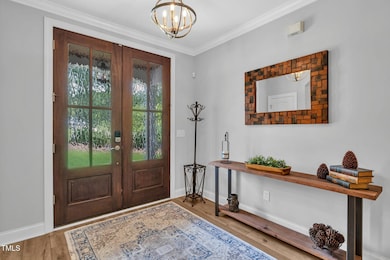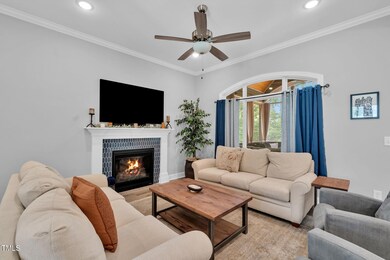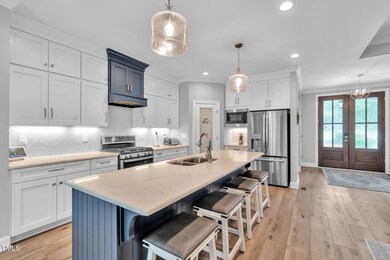
3623 River Watch Ln Franklinton, NC 27525
Estimated payment $3,531/month
Highlights
- Popular Property
- Finished Room Over Garage
- Open Floorplan
- RV Access or Parking
- View of Trees or Woods
- Partially Wooded Lot
About This Home
Experience luxury living at its finest in this former Parade of Homes custom-built gem, perfectly positioned on over an acre in the highly desirable Oaks at Ironwood community. This elegant home offers the very best in comfort and functionality. Step into the bright, sun-drenched main living area, where natural light pours through large windows and highlights the durable and stylish LVP flooring. The open-concept design flows seamlessly into a gourmet eat-in kitchen featuring GE Profile stainless appliances, beautiful quartz countertops, and plenty of prep and storage space - ideal for entertaining and everyday living. The spacious first floor primary suite, complete with a stunning spa-like ensuite bath, provides the perfect retreat from the hustle and bustle of everyday life. Upstairs, the expansive bonus room provides endless options for work or play. Need more storage? You'll love the generously sized 2-car garage, walk-in attic, and the 10x16 backyard shed. Step outside to an oversized screened-in porch, perfect for morning coffee or evening gatherings. The extended patio, wraparound sidewalk, and under-deck storage enhance the outdoor experience, while extra parking - including a 30 AMP RV hookup and waste disposal - offers incredible convenience for recreational vehicles, boats, or guests. This home truly has it all - space, style, and thoughtful upgrades throughout. Don't miss your chance to own a standout property in one of the area's most sought-after neighborhoods!
Home Details
Home Type
- Single Family
Est. Annual Taxes
- $2,834
Year Built
- Built in 2021
Lot Details
- 1.09 Acre Lot
- Lot Dimensions are 157x298x150x287
- Corner Lot
- Level Lot
- Partially Wooded Lot
- Landscaped with Trees
- Back Yard Fenced and Front Yard
Parking
- 2 Car Attached Garage
- Parking Pad
- Finished Room Over Garage
- Side Facing Garage
- Garage Door Opener
- Private Driveway
- 3 Open Parking Spaces
- RV Access or Parking
Property Views
- Woods
- Neighborhood
Home Design
- Transitional Architecture
- Block Foundation
- Shingle Roof
- Vinyl Siding
- Radon Mitigation System
- Stone Veneer
Interior Spaces
- 2,281 Sq Ft Home
- 1-Story Property
- Open Floorplan
- Built-In Features
- Crown Molding
- Smooth Ceilings
- High Ceiling
- Ceiling Fan
- Screen For Fireplace
- Gas Log Fireplace
- Entrance Foyer
- Family Room
- Living Room with Fireplace
- Combination Kitchen and Dining Room
- Bonus Room
- Screened Porch
- Storage
- Basement
- Crawl Space
- Unfinished Attic
Kitchen
- Eat-In Kitchen
- Double Oven
- Gas Oven
- Gas Range
- Microwave
- Plumbed For Ice Maker
- Dishwasher
- Stainless Steel Appliances
- Kitchen Island
- Quartz Countertops
Flooring
- Carpet
- Tile
- Luxury Vinyl Tile
Bedrooms and Bathrooms
- 3 Bedrooms
- Walk-In Closet
- Double Vanity
- Private Water Closet
- Bathtub with Shower
- Shower Only
- Walk-in Shower
Laundry
- Laundry Room
- Laundry on main level
- Washer and Electric Dryer Hookup
Home Security
- Home Security System
- Carbon Monoxide Detectors
- Fire and Smoke Detector
Outdoor Features
- Patio
- Rain Gutters
Schools
- Wilton Elementary School
- Granville Central Middle School
- S Granville High School
Horse Facilities and Amenities
- Grass Field
Utilities
- Central Air
- Heat Pump System
- Vented Exhaust Fan
- Power Generator
- Natural Gas Connected
- Private Water Source
- Well
- Tankless Water Heater
- Gas Water Heater
- Water Softener is Owned
- Septic Tank
- Septic System
- High Speed Internet
Community Details
- No Home Owners Association
- The Oaks At Ironwood Subdivision
Listing and Financial Details
- Assessor Parcel Number 182500565073
Map
Home Values in the Area
Average Home Value in this Area
Tax History
| Year | Tax Paid | Tax Assessment Tax Assessment Total Assessment is a certain percentage of the fair market value that is determined by local assessors to be the total taxable value of land and additions on the property. | Land | Improvement |
|---|---|---|---|---|
| 2024 | $2,834 | $550,866 | $100,000 | $450,866 |
| 2023 | $2,877 | $305,261 | $55,000 | $250,261 |
| 2022 | $2,856 | $305,261 | $55,000 | $250,261 |
| 2021 | $356 | $41,250 | $41,250 | $0 |
| 2020 | $89 | $41,250 | $41,250 | $0 |
| 2019 | $89 | $41,250 | $41,250 | $0 |
| 2018 | $90 | $41,250 | $41,250 | $0 |
Property History
| Date | Event | Price | Change | Sq Ft Price |
|---|---|---|---|---|
| 07/17/2025 07/17/25 | For Sale | $594,900 | +6.2% | $261 / Sq Ft |
| 12/14/2023 12/14/23 | Off Market | $560,000 | -- | -- |
| 03/09/2023 03/09/23 | Sold | $560,000 | +0.2% | $249 / Sq Ft |
| 01/28/2023 01/28/23 | Pending | -- | -- | -- |
| 01/27/2023 01/27/23 | For Sale | $558,900 | -- | $248 / Sq Ft |
Purchase History
| Date | Type | Sale Price | Title Company |
|---|---|---|---|
| Special Warranty Deed | -- | None Listed On Document | |
| Warranty Deed | $560,000 | -- | |
| Warranty Deed | $515,000 | None Available | |
| Warranty Deed | $50,000 | None Listed On Document |
Mortgage History
| Date | Status | Loan Amount | Loan Type |
|---|---|---|---|
| Previous Owner | $448,000 | New Conventional | |
| Previous Owner | $435,500 | VA | |
| Previous Owner | $336,000 | Construction |
About the Listing Agent

Chappell has been one of the leading independent real estate firms in the Triangle. Led by top Triangle real estate broker and developer Johnny Chappell, the team has become closely associated with contemporary, new-construction development, and represents hundreds of buyers and sellers throughout the region. This expert team notably launched and represented multiple award-winning properties throughout the Triangle – including the Clark Townhomes in The Village District and West + Lenoir in
Johnny's Other Listings
Source: Doorify MLS
MLS Number: 10109905
APN: 182500565073
- 3627 River Watch Ln
- 3400 River Manor Ct
- 1725 River Club Way
- 1726 Rapids Ct
- 3638 Pine Needles Dr
- 1710 Eddy Ct
- 1218 Rogers Farm Rd
- 3575 Bragg Valley Ln
- 1513 Anterra Dr
- 1211 New Grissom Way
- 1226 Woodland Church Rd
- 3587 Garner Terrace Way
- 1203 Smith Creek Way
- 3684 Ben Mil Ct
- 1196 Smith Creek Way
- 3601 Carole Ct
- 3828 Saint Lucy Dr
- 2062 Montgomery Dr
- 4116 Tall Pine Dr
- 1210 Bayview Ct
- 3627 River Watch Ln
- 2725 Spring Valley Dr
- 195 Clubhouse Dr
- 20 Argent Ct
- 155 Meadow Lake Dr
- 55 Longwood Dr
- 3710 Marigold Ln
- 320 Hidden Valley Dr
- 220 Blandford St
- 7717 Stony Hill Rd
- 1216 Edgemoore Trail
- 101 Great Arbor Ct
- 120 Shore Pine Dr
- 172 Bridges Ln
- 1328 Marbank St
- 20 Misty Grove Trail
- 1025 Lacala Ct
- 304 Whispering Wind Way
- 720 Gimari Dr
- 702 Gimari Dr






