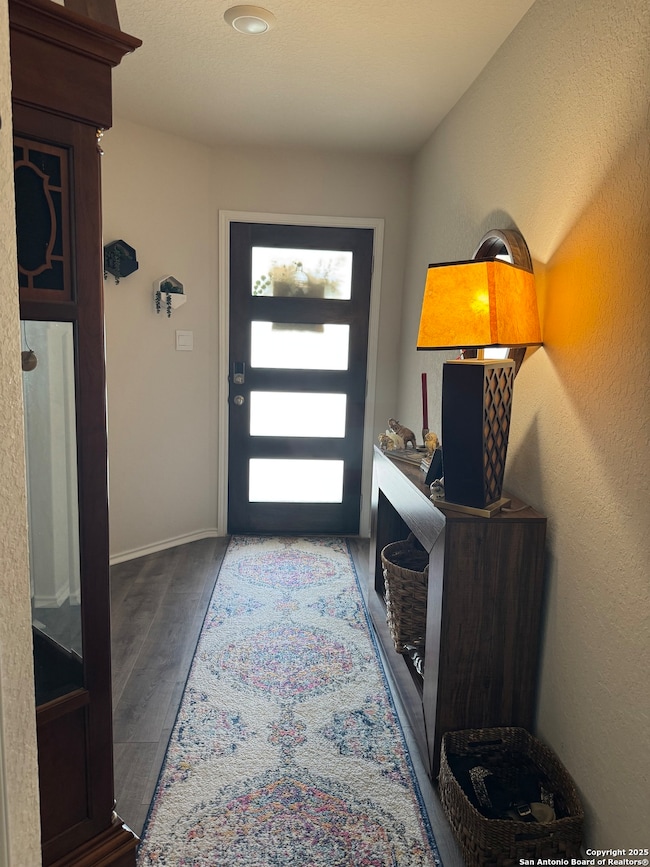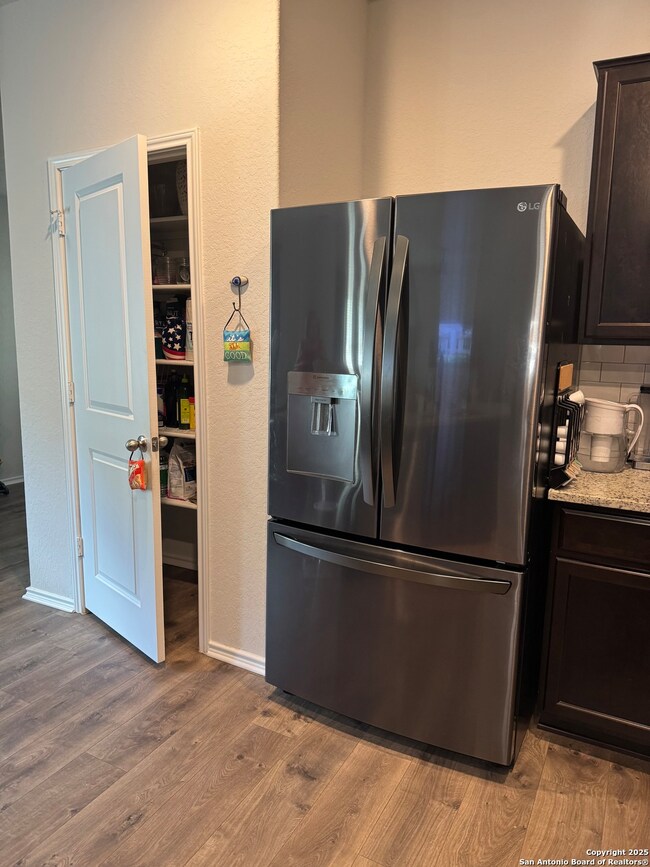3625 Copper Horse Bulverde, TX 78163
Comal NeighborhoodHighlights
- Covered patio or porch
- Double Pane Windows
- Fenced
- Johnson Ranch Elementary School Rated A
- Central Heating and Cooling System
- Carpet
About This Home
One story, built in 2023, very nice DR Horton home. It is a 1901 Square foot home, with Four bedroom & 2 baths in the Comal School District. The kitchen has granite countertops, stainless steel appliances and an oversized kitchen island. Refrigerator, washer and dryer included!
Listing Agent
Margo Villarreal
Keller Williams Heritage Listed on: 07/15/2025
Home Details
Home Type
- Single Family
Est. Annual Taxes
- $3,585
Year Built
- Built in 2023
Lot Details
- 6,098 Sq Ft Lot
- Fenced
- Sprinkler System
Parking
- 2 Car Garage
Home Design
- Brick Exterior Construction
- Slab Foundation
- Composition Roof
- Radiant Barrier
Interior Spaces
- 1,956 Sq Ft Home
- 1-Story Property
- Double Pane Windows
- Low Emissivity Windows
- Window Treatments
- Carpet
Kitchen
- Microwave
- Ice Maker
- Dishwasher
Bedrooms and Bathrooms
- 4 Bedrooms
- 2 Full Bathrooms
Laundry
- Dryer
- Washer
Outdoor Features
- Covered patio or porch
Schools
- Johnson Ranch Elementary School
- Bulverde Middle School
Utilities
- Central Heating and Cooling System
- SEER Rated 13-15 Air Conditioning Units
- Heating System Uses Natural Gas
Community Details
- Built by D.R, Horton
- Copper Canyon Subdivision
Listing and Financial Details
- Rent includes amnts
- Assessor Parcel Number 015202090000
- Seller Concessions Not Offered
Map
Source: San Antonio Board of REALTORS®
MLS Number: 1884057
APN: 01-5202-0900-00
- 32343 Star Anise Way
- 6041 Vestige Bend
- 34676 Ansley Ridge Trail
- 3620 Victory Copper
- 6056 Draw Loop
- 29554 Lost Copper
- 6527 Preakness Pass
- 6355 Derby Way
- 32350 Smithson Valley Rd
- 320 Stoney Ridge Rd
- 30595 Elise Ann
- 6057 Companion Loop
- 6075 Companion Rd
- 560 Stoney Ridge Rd
- 31913 Incy Tread Ct
- 31912 Ambrose St
- 31932 Ambrose St
- 5508 Circle Oak Dr
- 31931 Ambrose St
- 5939 American Elm
- 32231 Escarole Bend
- 5964 Sunset Song Ln
- 3622 Copper Willow
- 5778 Companion Loop
- 5873 Companion Lp
- 5808 Forenoon Dr
- 5939 American Elm
- 5639 Jasmine Spur
- 31694 Untrodden Way
- 4851 Spreading Oak Dr
- 31578 Acacia Vista
- 5496 Jasmine Spur
- 5484 Jasmine Spur
- 5383 Forbs Ln
- 5372 Fair Moon Dr
- 32214 Escarole Bend
- 32145 Morels Ave
- 3677 Copper Willow
- 29460 Hollow Copper
- 3813 Copper River






