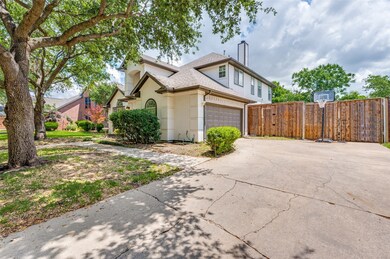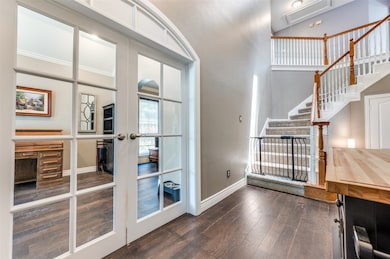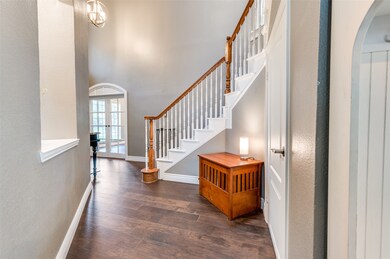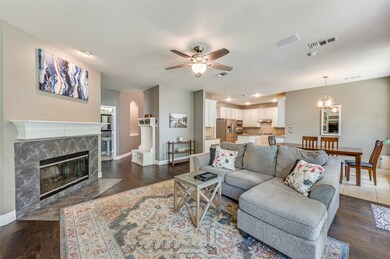
3625 Cottonwood Springs Dr the Colony, TX 75056
Highlights
- Traditional Architecture
- Wood Flooring
- Covered patio or porch
- Lakeview Middle School Rated A-
- Community Pool
- Balcony
About This Home
As of July 2025This sweet home is nestled into a tree lined street backing up to Stewart Creek Park and Lake Lewisville. You will have gorgeous sunset lake views from inside your home, your backyard, and the second story deck off of your primary suite! This four-bedroom 2.5 bath home is warm and welcoming with good use of square footage that includes separate rooms downstairs for endless decor possibilities. Perhaps you would like a library, a formal dining room, your own, speak-easy!? You've got the space and rooms to do that. Upstairs you will find four bedrooms, including the primary bedroom with ensuite bath and upstairs deck, and an additional separate full bath. Fenced backyard with covered outdoor kitchen space, a gate for secure boat storage, and storage shed. Such a wonderful home, ready for new owners to make lifelong memories!
**SELLERS OFFERING 10K IN CONCESSIONS AT CLOSING!!**
Last Agent to Sell the Property
Coldwell Banker Apex, REALTORS Brokerage Phone: 469-831-8599 License #0719734 Listed on: 05/10/2025

Home Details
Home Type
- Single Family
Est. Annual Taxes
- $8,564
Year Built
- Built in 1997
Lot Details
- 10,062 Sq Ft Lot
- Dog Run
- Wood Fence
- Aluminum or Metal Fence
- Landscaped
- Interior Lot
- Sprinkler System
- Few Trees
- Back Yard
HOA Fees
- $52 Monthly HOA Fees
Parking
- 2 Car Attached Garage
- Side Facing Garage
- Garage Door Opener
Home Design
- Traditional Architecture
- Brick Exterior Construction
- Slab Foundation
- Composition Roof
- Stucco
Interior Spaces
- 2,279 Sq Ft Home
- 2-Story Property
- Ceiling Fan
- Fireplace With Gas Starter
- Metal Fireplace
- Window Treatments
- Home Security System
- Washer Hookup
Kitchen
- Electric Oven
- Electric Cooktop
- Microwave
- Dishwasher
- Disposal
Flooring
- Wood
- Carpet
- Laminate
- Ceramic Tile
- Vinyl Plank
Bedrooms and Bathrooms
- 4 Bedrooms
Outdoor Features
- Balcony
- Covered patio or porch
- Exterior Lighting
- Outdoor Storage
- Rain Gutters
Schools
- Ethridge Elementary School
- The Colony High School
Utilities
- Forced Air Zoned Heating and Cooling System
- Heating System Uses Natural Gas
- Gas Water Heater
- High Speed Internet
- Cable TV Available
Listing and Financial Details
- Legal Lot and Block 9 / G
- Assessor Parcel Number R183305
Community Details
Overview
- Association fees include all facilities, management, maintenance structure
- Texas Star Community Management Association
- Stewart Peninsula Cottonwood S Subdivision
Recreation
- Community Playground
- Community Pool
- Park
Ownership History
Purchase Details
Home Financials for this Owner
Home Financials are based on the most recent Mortgage that was taken out on this home.Purchase Details
Home Financials for this Owner
Home Financials are based on the most recent Mortgage that was taken out on this home.Purchase Details
Home Financials for this Owner
Home Financials are based on the most recent Mortgage that was taken out on this home.Purchase Details
Home Financials for this Owner
Home Financials are based on the most recent Mortgage that was taken out on this home.Purchase Details
Home Financials for this Owner
Home Financials are based on the most recent Mortgage that was taken out on this home.Purchase Details
Home Financials for this Owner
Home Financials are based on the most recent Mortgage that was taken out on this home.Similar Homes in the area
Home Values in the Area
Average Home Value in this Area
Purchase History
| Date | Type | Sale Price | Title Company |
|---|---|---|---|
| Special Warranty Deed | -- | Chicago Title | |
| Warranty Deed | -- | Chicago Title Of Texas Llc | |
| Vendors Lien | -- | First American Title Ins Co | |
| Vendors Lien | -- | -- | |
| Warranty Deed | -- | -- | |
| Warranty Deed | -- | -- |
Mortgage History
| Date | Status | Loan Amount | Loan Type |
|---|---|---|---|
| Open | $318,000 | Credit Line Revolving | |
| Closed | $236,000 | New Conventional | |
| Closed | $261,182 | FHA | |
| Previous Owner | $200,520 | New Conventional | |
| Previous Owner | $200,520 | FHA | |
| Previous Owner | $210,866 | FHA | |
| Previous Owner | $208,354 | Purchase Money Mortgage | |
| Previous Owner | $180,000 | Unknown | |
| Previous Owner | $16,000 | Stand Alone Second | |
| Previous Owner | $147,200 | No Value Available | |
| Previous Owner | $171,350 | No Value Available | |
| Previous Owner | $128,836 | Construction | |
| Closed | $36,800 | No Value Available |
Property History
| Date | Event | Price | Change | Sq Ft Price |
|---|---|---|---|---|
| 07/14/2025 07/14/25 | Sold | -- | -- | -- |
| 06/13/2025 06/13/25 | Pending | -- | -- | -- |
| 06/10/2025 06/10/25 | For Sale | $489,000 | 0.0% | $215 / Sq Ft |
| 05/19/2025 05/19/25 | Pending | -- | -- | -- |
| 05/15/2025 05/15/25 | For Sale | $489,000 | -- | $215 / Sq Ft |
Tax History Compared to Growth
Tax History
| Year | Tax Paid | Tax Assessment Tax Assessment Total Assessment is a certain percentage of the fair market value that is determined by local assessors to be the total taxable value of land and additions on the property. | Land | Improvement |
|---|---|---|---|---|
| 2024 | $8,564 | $441,298 | $0 | $0 |
| 2023 | $6,690 | $401,180 | $113,953 | $367,909 |
| 2022 | $7,656 | $364,709 | $113,953 | $297,802 |
| 2021 | $7,385 | $331,554 | $81,395 | $250,159 |
| 2020 | $7,051 | $317,214 | $81,395 | $235,819 |
| 2019 | $7,290 | $317,556 | $81,395 | $236,161 |
| 2018 | $6,883 | $297,913 | $81,395 | $216,518 |
| 2017 | $6,599 | $282,485 | $79,360 | $203,125 |
| 2016 | $5,981 | $256,031 | $61,046 | $194,985 |
| 2015 | $4,914 | $231,099 | $59,011 | $172,088 |
| 2014 | $4,914 | $212,044 | $59,011 | $153,033 |
| 2013 | -- | $199,340 | $55,353 | $143,987 |
Agents Affiliated with this Home
-
Neala Johnson
N
Seller's Agent in 2025
Neala Johnson
Coldwell Banker Apex, REALTORS
(972) 776-6200
3 in this area
32 Total Sales
-
Trudi Muller

Buyer's Agent in 2025
Trudi Muller
Coldwell Banker Realty Frisco
(415) 412-9106
1 in this area
46 Total Sales
Map
Source: North Texas Real Estate Information Systems (NTREIS)
MLS Number: 20930744
APN: R183305
- 5829 Cypress Cove Dr
- 3533 Cottonwood Springs Dr
- 5809 Spring Hollow Ln
- 3741 Cottonwood Springs Dr
- 3513 Cottonwood Springs Dr
- 5900 Sandhill Cir
- 6209 Stewart Blvd
- 3929 Harbor Dr
- 6412 Stewart Blvd
- 3933 Harbor Dr
- 3944 Willow Bend Dr
- 6537 Stewart Blvd
- 3941 Willow Bend Dr
- 4101 Newton St
- 3804 Northpark Dr
- 4109 Malone Ave
- 3800 Monterrey Cir
- 6613 Westway Dr
- 4192 N Colony Blvd
- 4204 Ireland Dr






