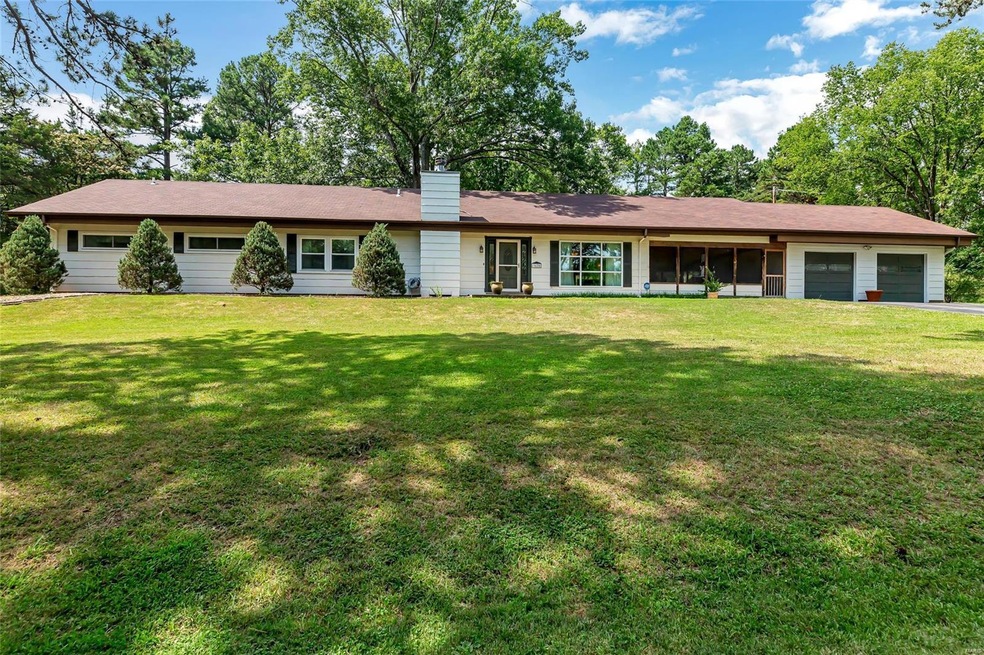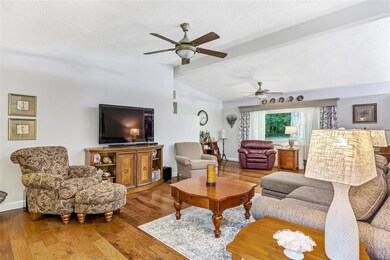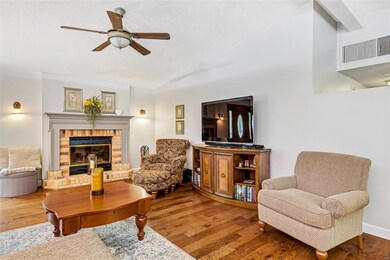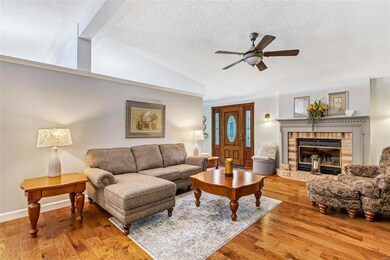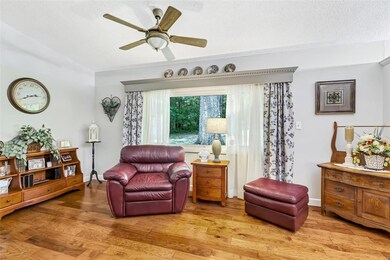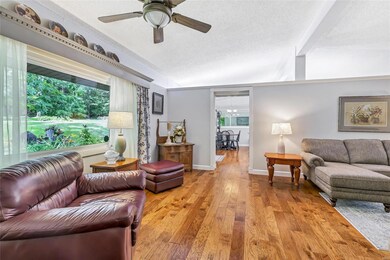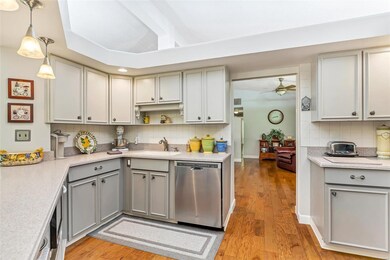
3625 Onondaga Rd Byrnes Mill, MO 63051
Highlights
- Access To Lake
- Primary Bedroom Suite
- Contemporary Architecture
- Tennis Courts
- Open Floorplan
- Lake, Pond or Stream
About This Home
As of July 2023Back On the Market!!Vacation Living Every Day*Only 15 mins. from Fenton! Beautiful 50(+/-) acre fishing/boating/swimming lake + many acres of wooded & cleared community space. Buyers buy here for Lake & Community first, the home is secondary. It's a way of life like No other!*Fishing Tournaments*Progressive Boat dock Dinners* Easter Egg Hunts* July 4th parades by Boat & Street ends in Fireworks Display over the lake! 40 acre storage area *Tennis Court Yoga* Private Picnic Grove* True Community Life & Ultimate place to Social Distance:). 1 Level Home (No Basement) on private Tree lined street *Surrounded by Community owned land so yard feels like several acres* Spacious,Bright & Open* Well maintained*Updtd & Move-In Ready! *Relax on the Huge Screen Porch* Oversized Garage* Best of all worlds:Private park like setting, Use of Lake (without paying premium Lakefront prices:)yet still close to everything! Beautiful Kit. & Baths*Vaulted Beamed Ceiling*
Last Agent to Sell the Property
RE/MAX Results License #1999090973 Listed on: 07/17/2020

Home Details
Home Type
- Single Family
Est. Annual Taxes
- $2,233
Year Built
- Built in 1948
Lot Details
- 0.68 Acre Lot
- Lot Dimensions are 350x205x348
- Backs To Open Common Area
HOA Fees
- $54 Monthly HOA Fees
Parking
- 2 Car Attached Garage
- Oversized Parking
- Workshop in Garage
- Garage Door Opener
- Additional Parking
Home Design
- Contemporary Architecture
- Ranch Style House
- Traditional Architecture
- Frame Construction
Interior Spaces
- 2,109 Sq Ft Home
- Open Floorplan
- Historic or Period Millwork
- Vaulted Ceiling
- Ceiling Fan
- Wood Burning Fireplace
- Insulated Windows
- Pocket Doors
- Great Room with Fireplace
- Formal Dining Room
- Screened Porch
- Laundry on main level
Kitchen
- Breakfast Bar
- <<doubleOvenToken>>
Flooring
- Wood
- Partially Carpeted
Bedrooms and Bathrooms
- 4 Main Level Bedrooms
- Primary Bedroom Suite
- 2 Full Bathrooms
- Shower Only
Outdoor Features
- Access To Lake
- Lake, Pond or Stream
- Tennis Courts
- Patio
- Shed
Schools
- Cedar Springs Elem. Elementary School
- Northwest Valley Middle School
- Northwest High School
Utilities
- Forced Air Heating and Cooling System
- Electric Water Heater
Listing and Financial Details
- Assessor Parcel Number 03-8.0-27.0-2-001-015
Ownership History
Purchase Details
Home Financials for this Owner
Home Financials are based on the most recent Mortgage that was taken out on this home.Purchase Details
Home Financials for this Owner
Home Financials are based on the most recent Mortgage that was taken out on this home.Purchase Details
Similar Homes in the area
Home Values in the Area
Average Home Value in this Area
Purchase History
| Date | Type | Sale Price | Title Company |
|---|---|---|---|
| Warranty Deed | -- | None Listed On Document | |
| Warranty Deed | $234,239 | Investors Title | |
| Interfamily Deed Transfer | -- | -- |
Mortgage History
| Date | Status | Loan Amount | Loan Type |
|---|---|---|---|
| Open | $300,220 | New Conventional | |
| Previous Owner | $231,920 | FHA | |
| Previous Owner | $184,500 | Unknown | |
| Previous Owner | $184,800 | Unknown |
Property History
| Date | Event | Price | Change | Sq Ft Price |
|---|---|---|---|---|
| 07/10/2023 07/10/23 | Sold | -- | -- | -- |
| 06/11/2023 06/11/23 | Pending | -- | -- | -- |
| 06/08/2023 06/08/23 | For Sale | $340,000 | +17.3% | $161 / Sq Ft |
| 10/08/2020 10/08/20 | Sold | -- | -- | -- |
| 07/17/2020 07/17/20 | For Sale | $289,900 | -- | $137 / Sq Ft |
Tax History Compared to Growth
Tax History
| Year | Tax Paid | Tax Assessment Tax Assessment Total Assessment is a certain percentage of the fair market value that is determined by local assessors to be the total taxable value of land and additions on the property. | Land | Improvement |
|---|---|---|---|---|
| 2023 | $2,233 | $30,700 | $1,900 | $28,800 |
| 2022 | $2,221 | $30,700 | $1,900 | $28,800 |
| 2021 | $2,208 | $30,700 | $1,900 | $28,800 |
| 2020 | $1,502 | $20,400 | $1,600 | $18,800 |
| 2019 | $1,499 | $20,400 | $1,600 | $18,800 |
| 2018 | $1,519 | $20,400 | $1,600 | $18,800 |
| 2017 | $1,460 | $20,400 | $1,600 | $18,800 |
| 2016 | $1,309 | $18,100 | $1,800 | $16,300 |
| 2015 | $1,343 | $18,100 | $1,800 | $16,300 |
| 2013 | -- | $17,200 | $1,800 | $15,400 |
Agents Affiliated with this Home
-
Courtney Kallial

Seller's Agent in 2023
Courtney Kallial
Coldwell Banker Realty - Gundaker
(314) 599-3797
1 in this area
161 Total Sales
-
Jon Adams

Buyer's Agent in 2023
Jon Adams
Coldwell Banker Realty - Gundaker
(314) 525-2711
3 in this area
146 Total Sales
-
Cindy McReynolds

Seller's Agent in 2020
Cindy McReynolds
RE/MAX
(314) 952-6683
7 in this area
51 Total Sales
-
Natalie Torrence

Buyer's Agent in 2020
Natalie Torrence
RE/MAX
(314) 749-3933
1 in this area
33 Total Sales
Map
Source: MARIS MLS
MLS Number: MIS20050642
APN: 03-8.0-27.0-2-001-015
- 3673 Abbey Rd
- 6300 Franks Rd
- 6463 Franks Rd
- 6611 Upper Byrnes Mill Rd
- 0 High Ridge Manor Resub Lot 6 Unit MIS25049757
- 0 High Ridge Manor Resub Lot 7 Unit MAR25011806
- 0 Old Gravois Rd
- 6261 Vista View Dr
- 6144 Misty Meadow Dr
- 5 Broken Arrow Ct
- 3 Broken Arrow Ct
- 3737 Highland Trace Ct
- 3889 Olde Mill Dr
- 3252 Echo Lake Dr
- 5937 Spur Dr
- 3291 Echo Lake Dr
- 6045 Ozark Dr
- 3734 Carol Park Rd
- 0000 Oakcrest Dr
- 2944 Raw Wind Dr
