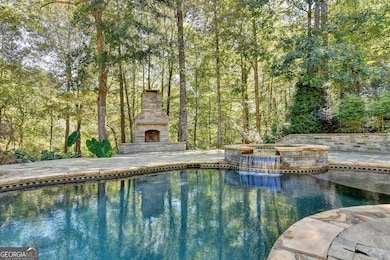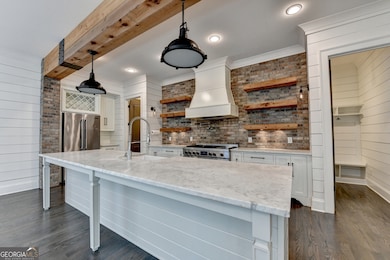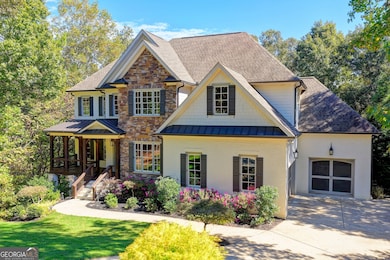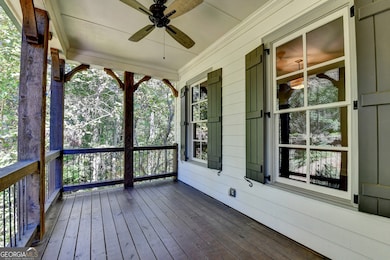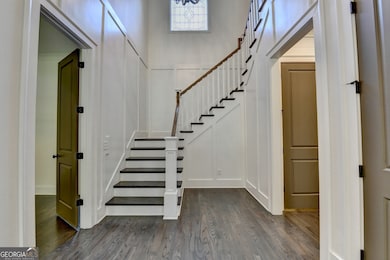3625 Woodbury Creek Dr Cumming, GA 30041
Estimated payment $8,110/month
Highlights
- Community Stables
- Fitness Center
- Home Theater
- Haw Creek Elementary School Rated A
- Second Kitchen
- Heated In Ground Pool
About This Home
YOUR AWARD WINNING GARDEN & GUN RIVER LIFESTYLE DESIGNER ESTATE ON 2+ ACRES with Saltwater pool & spa awaits! Be sure to scroll down for the VIRTUAL TOUR! Cul-de-sac lot bordering ACRES of unbuildable greenspace and the Chattahoochee River! FINISHED TERRACE LEVEL. 3 CAR GARAGE with charging option! FRESH PAINT, REFINISHED FLOORS, MOVE IN READY! Fishing pond access from the property! Stone, brick, cedar and wood come together in custom craftsman artistic detail for this 2015 completely custom southern dream oasis built exclusively by Callaway Custom Homes. Combined open shelving and closed furniture quality cabinetry in the kitchen. Chef inspired pro stainless appliance package, wine rack, oak flooring throughout, industrial country french accents and completely designer selected unique one of a kind lighting. Classic white carrera marble counters and granite vanities throughout. Cedar and brick interior accents. The estate is adorned with custom millwork throughout and custom sliding doors! From entry paneling to the living room, to solid shiplap in the family room, kitchen and terrace level. PORCHES! Front covered porch, back screened porch flowing to completely private BBQ deck! The Owner's Suite is a complete oasis with full sitting room, endless green forest and pool views, and a spa inspired marble bath that is a true retreat. Claw foot iron and pewter soaking tub with coordinating hardware, furniture inspired double vanities and brushed gold lighting. Walk in closets throughout the home, built in shelving throughout, and unique architecture. Each bedroom has full bath access. The home features a FULL spacious bedroom on main level with full bath ensuite. The terrace level features second kitchen custom bar and 6th bedroom ensuite with palatial ceilings and custom built in finishes. The terrace is accented with brick, custom metal bar with wood and shiplap. The media room spares no detail with brick and industrial chic lighting. The home features a 2015 custom salt water infinity pool and hot tub surrounded by stone planters and pavers, and is one of a kind and features a stacked stone masonry wood burning fireplace. It does not stop with the home...the community is a River Club oasis of nature equestrian trails, river access, equestrian boarding facilities with active riding programs nearby, swim, tennis, pickleball, baseketball, amphitheater, park and local golf course! Convenient walking access to the local award winning charter elementary and middle schools! You can walk to Lake Lanier and the Buford Dam from community trails. The community neighbors the Trout Hatchery and Wildlife Nature Center for the Chattahoochee River, with immersion into nature as a lifestyle. Cue the deer and rabbits, they are part of the community. **Details indicated to be verified by buyer**
Listing Agent
Keller Williams Realty Atl. Partners License #291915 Listed on: 10/13/2025

Open House Schedule
-
Friday, November 14, 202510:00 to 11:30 am11/14/2025 10:00:00 AM +00:0011/14/2025 11:30:00 AM +00:00Add to Calendar
Home Details
Home Type
- Single Family
Est. Annual Taxes
- $11,648
Year Built
- Built in 2015
Lot Details
- 2.06 Acre Lot
- Cul-De-Sac
- Privacy Fence
- Back Yard Fenced
- Partially Wooded Lot
- Grass Covered Lot
HOA Fees
- $117 Monthly HOA Fees
Home Design
- Craftsman Architecture
- Traditional Architecture
- Composition Roof
- Stone Siding
- Three Sided Brick Exterior Elevation
- Stone
Interior Spaces
- 3-Story Property
- Wet Bar
- Rear Stairs
- Tray Ceiling
- Ceiling Fan
- Gas Log Fireplace
- Double Pane Windows
- Bay Window
- Entrance Foyer
- Family Room with Fireplace
- 2 Fireplaces
- Dining Room Seats More Than Twelve
- Breakfast Room
- Home Theater
- Game Room
- Screened Porch
- Keeping Room
- Seasonal Views
- Fire and Smoke Detector
Kitchen
- Second Kitchen
- Breakfast Bar
- Walk-In Pantry
- Double Oven
- Microwave
- Dishwasher
- Kitchen Island
Flooring
- Wood
- Tile
Bedrooms and Bathrooms
- Walk-In Closet
- In-Law or Guest Suite
- Double Vanity
- Soaking Tub
Laundry
- Laundry Room
- Laundry on upper level
Finished Basement
- Basement Fills Entire Space Under The House
- Interior Basement Entry
- Finished Basement Bathroom
- Natural lighting in basement
Parking
- Garage
- Parking Pad
- Side or Rear Entrance to Parking
- Garage Door Opener
Eco-Friendly Details
- Energy-Efficient Insulation
- Energy-Efficient Thermostat
Pool
- Heated In Ground Pool
- Saltwater Pool
Outdoor Features
- Deck
- Patio
- Outdoor Fireplace
Location
- Property is near schools
- Property is near shops
Schools
- Haw Creek Elementary School
- Lakeside Middle School
- South Forsyth High School
Utilities
- Forced Air Zoned Heating and Cooling System
- Heating System Uses Natural Gas
- Underground Utilities
- 220 Volts
- Gas Water Heater
- Septic Tank
- High Speed Internet
- Phone Available
- Cable TV Available
Listing and Financial Details
- Tax Lot 32
Community Details
Overview
- $1,400 Initiation Fee
- Association fees include swimming, tennis
- Chattahoochee River Club Subdivision
- Community Lake
Amenities
- Clubhouse
Recreation
- Tennis Courts
- Racquetball
- Community Playground
- Swim Team
- Fitness Center
- Community Pool
- Park
- Community Stables
Map
Home Values in the Area
Average Home Value in this Area
Tax History
| Year | Tax Paid | Tax Assessment Tax Assessment Total Assessment is a certain percentage of the fair market value that is determined by local assessors to be the total taxable value of land and additions on the property. | Land | Improvement |
|---|---|---|---|---|
| 2025 | $11,648 | $557,664 | $108,000 | $449,664 |
| 2024 | $11,648 | $542,868 | $90,000 | $452,868 |
| 2023 | $10,453 | $490,840 | $90,000 | $400,840 |
| 2022 | $10,502 | $341,064 | $60,000 | $281,064 |
| 2021 | $9,230 | $341,064 | $60,000 | $281,064 |
| 2020 | $9,036 | $327,220 | $60,000 | $267,220 |
| 2019 | $7,581 | $287,824 | $51,000 | $236,824 |
| 2018 | $7,901 | $302,224 | $51,000 | $251,224 |
| 2017 | $7,291 | $271,948 | $51,000 | $220,948 |
| 2016 | $6,751 | $246,408 | $45,000 | $201,408 |
| 2015 | $834 | $30,000 | $30,000 | $0 |
| 2014 | $794 | $30,000 | $30,000 | $0 |
Property History
| Date | Event | Price | List to Sale | Price per Sq Ft | Prior Sale |
|---|---|---|---|---|---|
| 10/13/2025 10/13/25 | For Sale | $1,335,000 | +57.1% | $229 / Sq Ft | |
| 06/28/2019 06/28/19 | Sold | $850,000 | -1.7% | $160 / Sq Ft | View Prior Sale |
| 05/30/2019 05/30/19 | Pending | -- | -- | -- | |
| 05/26/2019 05/26/19 | Price Changed | $864,900 | -1.1% | $162 / Sq Ft | |
| 04/27/2019 04/27/19 | Price Changed | $874,900 | -2.3% | $164 / Sq Ft | |
| 03/13/2019 03/13/19 | For Sale | $895,900 | -- | $168 / Sq Ft |
Purchase History
| Date | Type | Sale Price | Title Company |
|---|---|---|---|
| Quit Claim Deed | -- | None Listed On Document | |
| Warranty Deed | $850,000 | -- | |
| Warranty Deed | $681,650 | -- | |
| Warranty Deed | -- | -- | |
| Warranty Deed | $101,000 | -- | |
| Deed | -- | -- | |
| Quit Claim Deed | -- | -- | |
| Foreclosure Deed | $310,593 | -- | |
| Deed | $395,000 | -- | |
| Deed | $275,000 | -- | |
| Deed | $326,500 | -- | |
| Deed | $284,000 | -- |
Mortgage History
| Date | Status | Loan Amount | Loan Type |
|---|---|---|---|
| Previous Owner | $316,000 | New Conventional | |
| Previous Owner | $290,200 | New Conventional | |
| Previous Owner | $261,200 | New Conventional | |
| Previous Owner | $227,136 | New Conventional |
Source: Georgia MLS
MLS Number: 10624756
APN: 229-033
- 3230 Riverhill Ct
- 3340 Silver Lake Dr
- 3780 Stanford Dr
- 3715 Slater St
- 3500 Alexander Cir
- 3245 Sparling St
- 3320 Spencer St
- 1415 Elgin Way
- 1648 Hutton Place
- 3045 Salisbury Ln
- 1458 Edenfield Pte
- 1458 Edenfield Pointe
- 3140 Scarlet Oak Pass
- 1037 Windermere Crossing
- 1041 Windermere Crossing
- 4045 Little Falls Dr
- 3990 Sweeting St
- 3750 Sweeting St
- 3140 Scarlet Oak Pass
- 2845 Stratfield Ct
- 3100 Preston Pointe Way
- 2470 Cambridge Hills Rd
- 2565 Vistoria Dr
- 1680 Sugar Ridge Dr
- 655 Grand Reserve Dr
- 2460 Vistoria Dr
- 4750 Spring Wood Trace
- 2173 Holly Ct
- 1265 Wondering Way
- 2080 One White Oak Ln
- 2080 One White Oak Ln Unit 5407
- 2080 One White Oak Ln Unit 5106
- 2080 One White Oak Ln Unit 4305
- 1040 Rockbass Rd
- 1015 Pebble Creek Trail
- 1600 Ronald Reagan Blvd
- 1600 Ronald Reagan Blvd Unit TRUMAN

