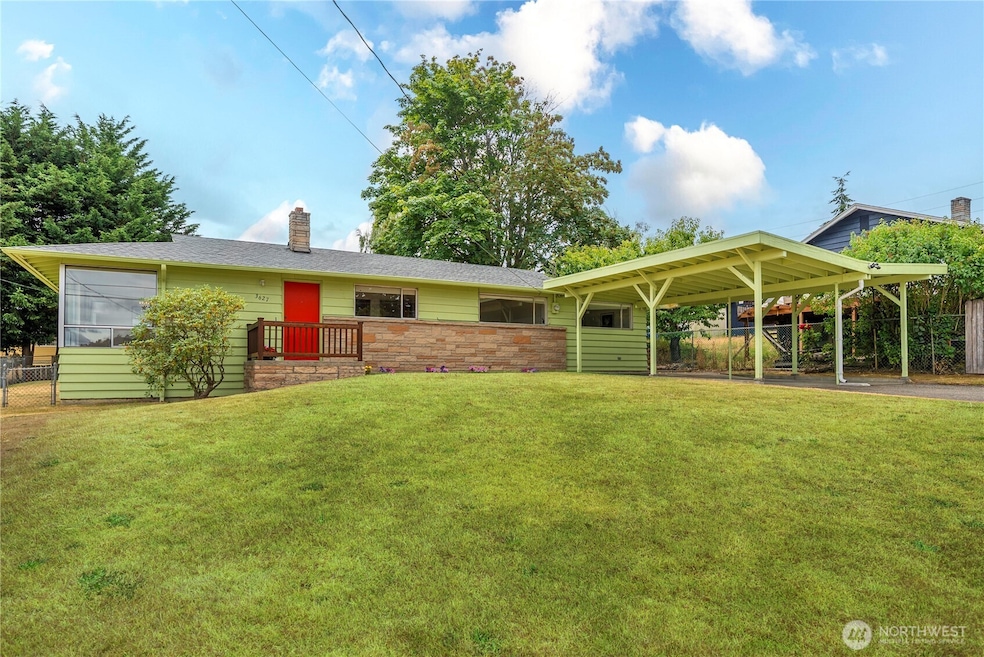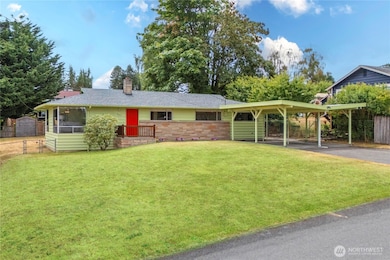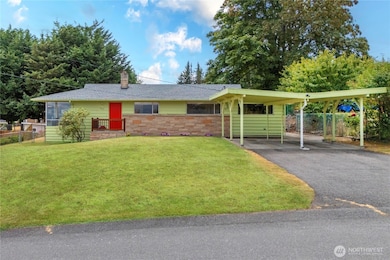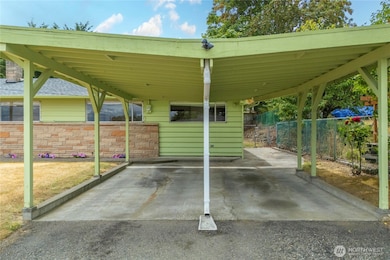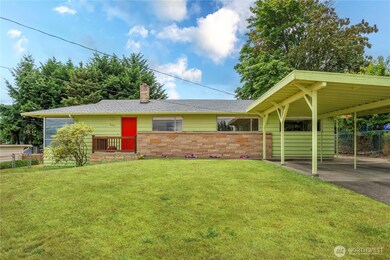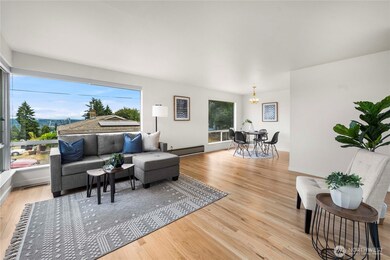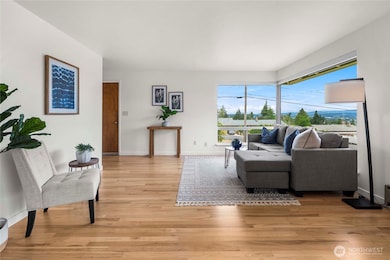
$670,000
- 5 Beds
- 2.5 Baths
- 2,331 Sq Ft
- 12226 SE 293rd St
- Auburn, WA
Welcome to The Bridges! This stunning 2-story offers five bedrooms, 2.5 baths & a Home Office! The main floor invites with a modern touch to the open concept Kitchen/Living/Dining Areas. Main floor Office/Den offers flexibility. Upstairs features five spacious bedrooms, a full guest bath, & the Primary Suite includes a connected five-piece bath including Dual Sinks, separate Tub & Shower, &
Starlene Ward RE/MAX Integrity
