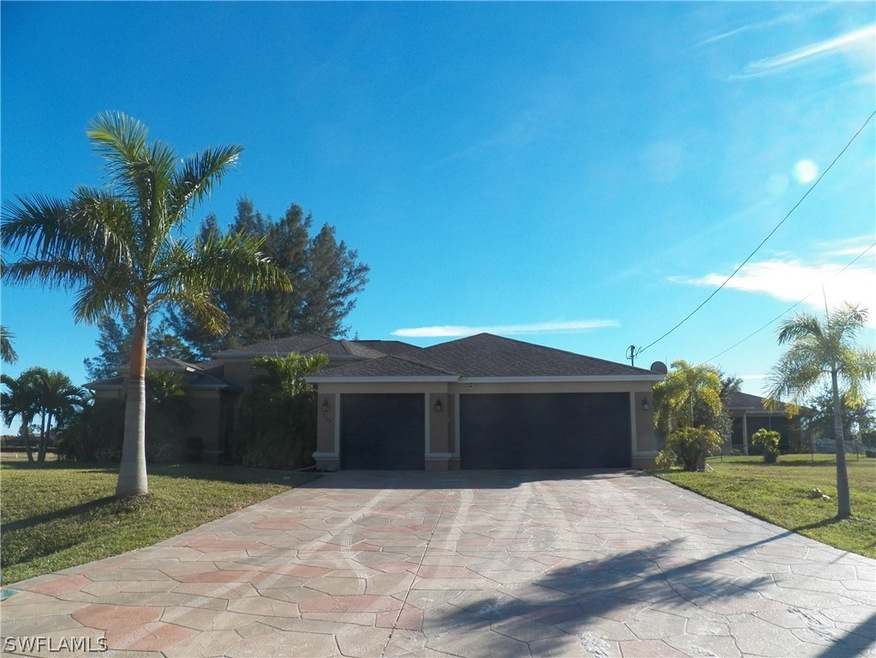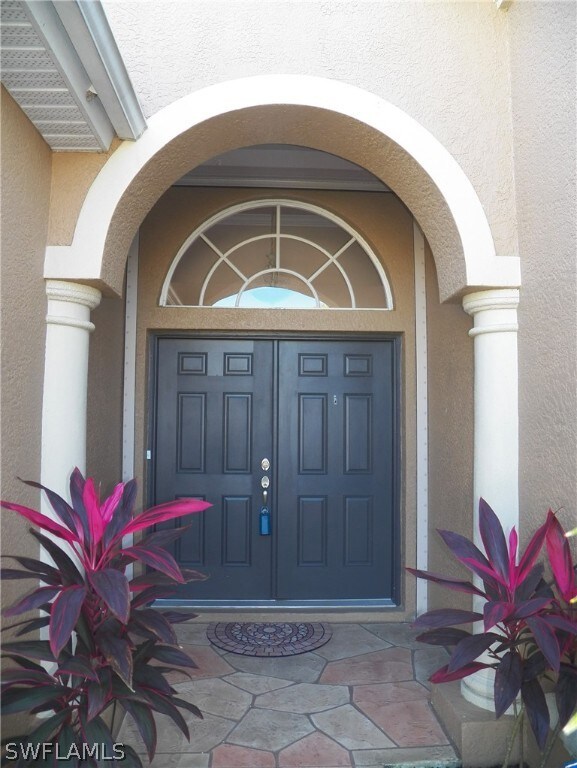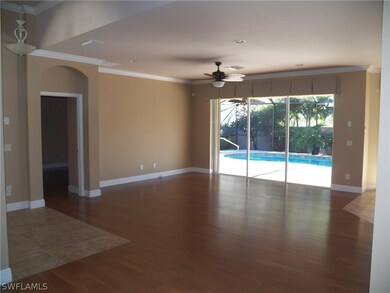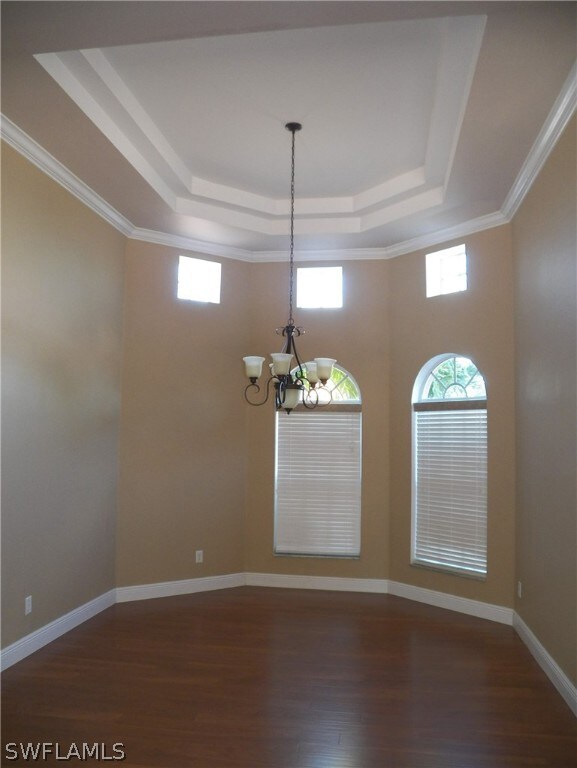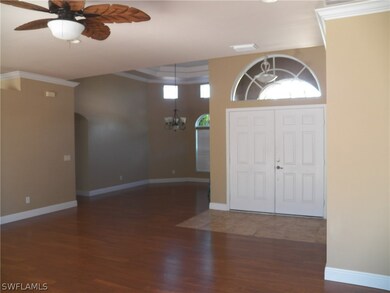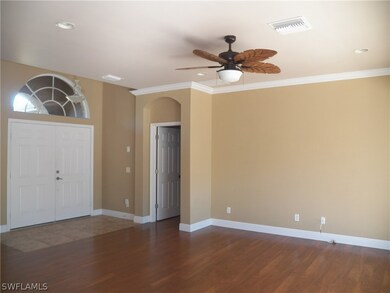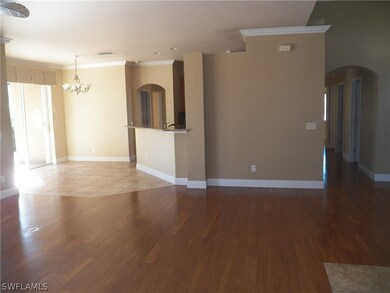
3628 NW 3rd Terrace Cape Coral, FL 33993
Burnt Store NeighborhoodHighlights
- Heated In Ground Pool
- High Ceiling
- No HOA
- Cape Elementary School Rated A-
- Pool View
- Breakfast Area or Nook
About This Home
As of February 2019Wonderful larger southern exposure home with wood and tile floors through out, nice open feeling when you walk in with triple sliders overlooking the pool and lanai. Formal dining room with high tray ceiling, kitchen has maple cabinets and granite countertops, large pantry, stainless appliances, breakfast bar and breakfast nook with sliders to the lanai. There are 2 guest bedrooms with a full bath that has a door to the lanai. A 3rd guest bedroom has a bath with a tub shower. The master bedroom suite features sliders to the lanai, high ceilings, 2 walk in closets, a garden tub and separate tiled shower, 2 sinks and granite counters. The outside is nicely landscaped with a fence for privacy making the pool and lanai a nice little oasis. The lanai has pavers for the decking, the pool has a salt water system and smart heater plus there is an electrical hookup for a stand alone spa near the master bedroom sliders. Manual accordian storm shutters are on most windows and the front entry has an electric roll down. The 3 car garage has ample room for cars and toys. City water & Sewer going through.
Last Agent to Sell the Property
Jones & Co Realty License #598502341 Listed on: 12/26/2018

Home Details
Home Type
- Single Family
Est. Annual Taxes
- $6,753
Year Built
- Built in 2005
Lot Details
- 10,019 Sq Ft Lot
- Lot Dimensions are 80 x 125 x 80 x 125
- North Facing Home
- Fenced
- Rectangular Lot
- Sprinkler System
- Property is zoned R1-D
Parking
- 3 Car Attached Garage
- Garage Door Opener
Home Design
- Shingle Roof
- Stucco
Interior Spaces
- 2,264 Sq Ft Home
- 1-Story Property
- Tray Ceiling
- High Ceiling
- Ceiling Fan
- Electric Shutters
- Single Hung Windows
- Sliding Windows
- Combination Dining and Living Room
- Tile Flooring
- Pool Views
Kitchen
- Breakfast Area or Nook
- Breakfast Bar
- Walk-In Pantry
- Range
- Microwave
- Ice Maker
- Dishwasher
- Disposal
Bedrooms and Bathrooms
- 4 Bedrooms
- Split Bedroom Floorplan
- Walk-In Closet
- 3 Full Bathrooms
- Dual Sinks
- Bathtub
- Separate Shower
Laundry
- Laundry Tub
- Washer and Dryer Hookup
Home Security
- Home Security System
- Fire and Smoke Detector
Outdoor Features
- Heated In Ground Pool
- Screened Patio
- Porch
Utilities
- Central Heating and Cooling System
- Sewer Assessments
- Cable TV Available
Community Details
- No Home Owners Association
- Cape Coral Subdivision
Listing and Financial Details
- Legal Lot and Block 7 / 4173
- Assessor Parcel Number 07-44-23-C4-04173.0070
Ownership History
Purchase Details
Home Financials for this Owner
Home Financials are based on the most recent Mortgage that was taken out on this home.Purchase Details
Home Financials for this Owner
Home Financials are based on the most recent Mortgage that was taken out on this home.Purchase Details
Home Financials for this Owner
Home Financials are based on the most recent Mortgage that was taken out on this home.Purchase Details
Purchase Details
Home Financials for this Owner
Home Financials are based on the most recent Mortgage that was taken out on this home.Purchase Details
Purchase Details
Similar Homes in Cape Coral, FL
Home Values in the Area
Average Home Value in this Area
Purchase History
| Date | Type | Sale Price | Title Company |
|---|---|---|---|
| Warranty Deed | $329,000 | Fidelity Natl Ttl Of Fl Inc | |
| Warranty Deed | $290,000 | Best Title Solutions Inc | |
| Special Warranty Deed | $162,000 | Attorney | |
| Trustee Deed | $135,400 | None Available | |
| Corporate Deed | $248,400 | Universal Land Title Inc | |
| Warranty Deed | $21,900 | -- | |
| Warranty Deed | $16,500 | -- |
Mortgage History
| Date | Status | Loan Amount | Loan Type |
|---|---|---|---|
| Open | $73,500 | Construction | |
| Open | $319,130 | New Conventional | |
| Previous Owner | $210,000 | New Conventional | |
| Previous Owner | $198,676 | Fannie Mae Freddie Mac |
Property History
| Date | Event | Price | Change | Sq Ft Price |
|---|---|---|---|---|
| 06/30/2025 06/30/25 | Price Changed | $519,900 | -1.9% | $230 / Sq Ft |
| 06/12/2025 06/12/25 | Price Changed | $529,900 | -3.6% | $234 / Sq Ft |
| 05/22/2025 05/22/25 | For Sale | $549,900 | +67.1% | $243 / Sq Ft |
| 02/28/2019 02/28/19 | Sold | $329,000 | -1.8% | $145 / Sq Ft |
| 01/29/2019 01/29/19 | Pending | -- | -- | -- |
| 12/26/2018 12/26/18 | For Sale | $335,000 | +15.5% | $148 / Sq Ft |
| 03/27/2015 03/27/15 | Sold | $290,000 | -3.3% | $128 / Sq Ft |
| 02/25/2015 02/25/15 | Pending | -- | -- | -- |
| 02/12/2015 02/12/15 | For Sale | $299,900 | +79.6% | $132 / Sq Ft |
| 08/14/2014 08/14/14 | Sold | $167,000 | 0.0% | $74 / Sq Ft |
| 07/15/2014 07/15/14 | Pending | -- | -- | -- |
| 07/12/2014 07/12/14 | For Sale | $167,000 | -- | $74 / Sq Ft |
Tax History Compared to Growth
Tax History
| Year | Tax Paid | Tax Assessment Tax Assessment Total Assessment is a certain percentage of the fair market value that is determined by local assessors to be the total taxable value of land and additions on the property. | Land | Improvement |
|---|---|---|---|---|
| 2024 | $5,910 | $306,903 | -- | -- |
| 2023 | $7,102 | $297,964 | $0 | $0 |
| 2022 | $6,923 | $289,285 | $0 | $0 |
| 2021 | $7,041 | $296,063 | $24,542 | $271,521 |
| 2020 | $7,367 | $276,981 | $14,000 | $262,981 |
| 2019 | $6,759 | $244,685 | $0 | $0 |
| 2018 | $6,753 | $240,123 | $0 | $0 |
| 2017 | $4,257 | $235,184 | $0 | $0 |
| 2016 | $4,178 | $230,347 | $16,912 | $213,435 |
| 2015 | $3,597 | $157,996 | $11,825 | $146,171 |
| 2014 | -- | $143,196 | $10,772 | $132,424 |
| 2013 | -- | $130,303 | $7,824 | $122,479 |
Agents Affiliated with this Home
-
Mardi Keary
M
Seller's Agent in 2025
Mardi Keary
Experience Real Estate Group
(239) 410-2324
28 in this area
62 Total Sales
-
Pogo Gorwood

Seller's Agent in 2019
Pogo Gorwood
Jones & Co Realty
(239) 770-5607
2 in this area
40 Total Sales
-
Jonathan Guarin
J
Buyer's Agent in 2019
Jonathan Guarin
Home Legacy Realty
(954) 394-2554
2 in this area
5 Total Sales
-
Mark Koselke

Seller's Agent in 2015
Mark Koselke
Raso Realty Inc
(239) 233-4456
1 in this area
19 Total Sales
-
Tom Piatkowski

Seller's Agent in 2014
Tom Piatkowski
RE/MAX
(239) 425-2515
1 in this area
74 Total Sales
-
Christopher Jarzyk
C
Seller Co-Listing Agent in 2014
Christopher Jarzyk
Realty One Group MVP
(239) 823-1685
5 in this area
34 Total Sales
Map
Source: Florida Gulf Coast Multiple Listing Service
MLS Number: 218084303
APN: 07-44-23-C4-04173.0070
- 3605 NW 3rd St
- 3601 NW 3rd St Unit 23
- 301 NW 36th Ave
- 3625 NW 2nd St
- 413 NW 37th Place
- 417 NW 36th Place
- 226 NW 35th Place Unit 35
- 417 NW 38 Ave
- 3621 NW 1st Terrace
- 415 NW 35th Place
- 407 NW 35th Place
- 212 NW 35th Ave
- 411 NW 35th Place
- 112 NW 37th Place
- 113 NW 38th Place
- 223 NW 39th Ave Unit 3
- 420 NW 38th Place
- 104 NW 37th Place
- 3625 NW 1st St
- 414 NW 34th Place
