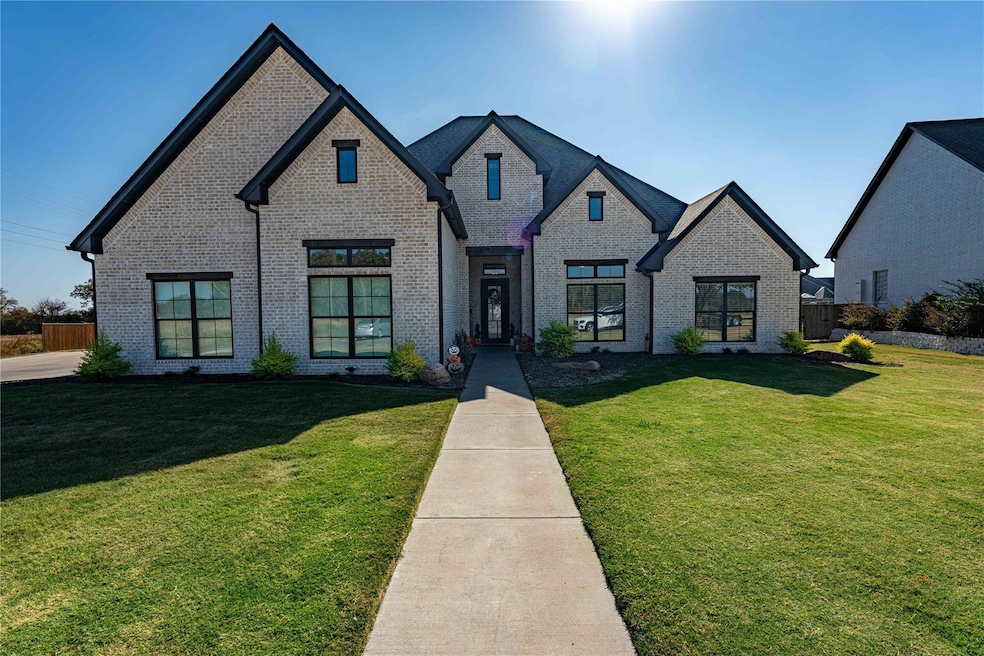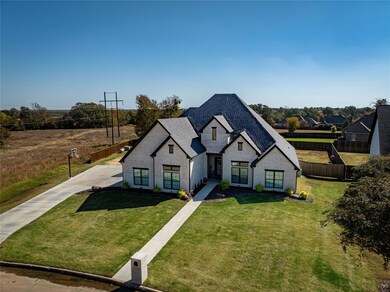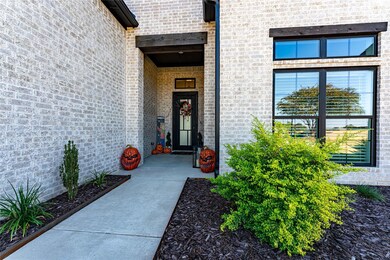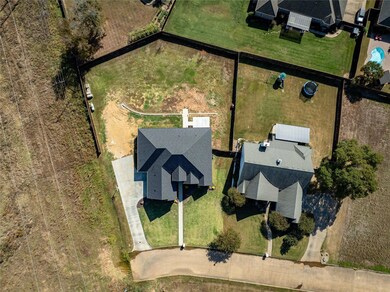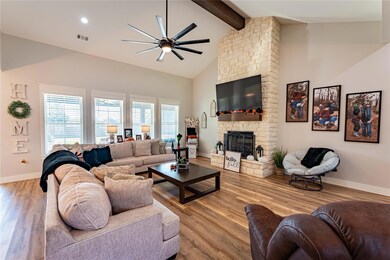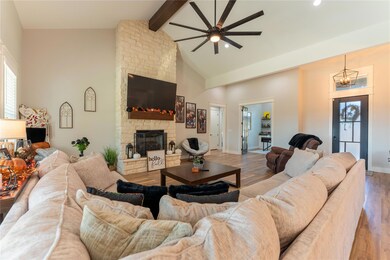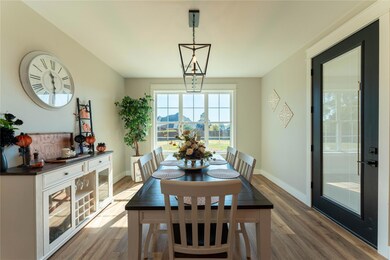
Highlights
- Open Floorplan
- Living Room with Fireplace
- 2 Car Attached Garage
- Contemporary Architecture
- Covered patio or porch
- Eat-In Kitchen
About This Home
As of January 2025Custom built home only 1 year young with all the bells and whistles! From the designer colors to the fabulous open floor plan, this home checks all the boxes you would want in a new home, but you don't have to wait for it to be built! Enter the iron front door to an oversized living area featuring a full wall of windows, high ceilings, floor to ceiling stone fireplace with gas logs. The gourmet kitchen with large island houses the farmhouse sink, ice maker, and seating for 4 ideal for entertaining family and friends. The all-stainless appliance pkg boasts well with the white custom cabinetry and stone countertops. Primary bedroom is split from secondary rooms and includes an ensuite bath with double vanity areas, glass and tile shower, and a walk-in closet to die for! There is an office or formal dining room with built-in cabinets just off living area. The covered and uncovered outdoor living space screams backyard parties with its own gas log fireplace, built-in grill and tv mount. Privacy fenced half acre lot at end of street but still live in an exclusive upscale neighborhood.
Last Agent to Sell the Property
Century 21 Harvey Properties-P Brokerage Phone: 903-249-0865 License #0451818 Listed on: 10/26/2024

Home Details
Home Type
- Single Family
Est. Annual Taxes
- $9,572
Year Built
- Built in 2023
Lot Details
- 0.58 Acre Lot
- Wood Fence
- Landscaped
- Large Grassy Backyard
Parking
- 2 Car Attached Garage
- Driveway
Home Design
- Contemporary Architecture
- Brick Exterior Construction
- Slab Foundation
- Composition Roof
Interior Spaces
- 2,689 Sq Ft Home
- 1-Story Property
- Open Floorplan
- Built-In Features
- Ceiling Fan
- Decorative Lighting
- Ventless Fireplace
- Self Contained Fireplace Unit Or Insert
- Gas Log Fireplace
- Brick Fireplace
- Window Treatments
- Living Room with Fireplace
- 2 Fireplaces
Kitchen
- Eat-In Kitchen
- Electric Oven
- Gas Cooktop
- <<microwave>>
- Ice Maker
- Dishwasher
- Kitchen Island
- Disposal
Flooring
- Carpet
- Ceramic Tile
- Luxury Vinyl Plank Tile
Bedrooms and Bathrooms
- 3 Bedrooms
Laundry
- Laundry in Utility Room
- Full Size Washer or Dryer
- Washer and Electric Dryer Hookup
Home Security
- Security System Leased
- Fire and Smoke Detector
Outdoor Features
- Covered patio or porch
- Outdoor Fireplace
- Outdoor Living Area
- Rain Gutters
Schools
- Everett Elementary School
- Stone Middle School
- Bailey Middle School
- Northlamar High School
Utilities
- Central Heating and Cooling System
- Propane
- Tankless Water Heater
- Gas Water Heater
- High Speed Internet
Community Details
- The Hills Subdivision
Listing and Financial Details
- Legal Lot and Block 23 / B
- Assessor Parcel Number 404842
- $9,957 per year unexempt tax
Ownership History
Purchase Details
Home Financials for this Owner
Home Financials are based on the most recent Mortgage that was taken out on this home.Purchase Details
Home Financials for this Owner
Home Financials are based on the most recent Mortgage that was taken out on this home.Purchase Details
Home Financials for this Owner
Home Financials are based on the most recent Mortgage that was taken out on this home.Similar Homes in the area
Home Values in the Area
Average Home Value in this Area
Purchase History
| Date | Type | Sale Price | Title Company |
|---|---|---|---|
| Warranty Deed | -- | Stone Title | |
| Deed | -- | Young Title | |
| Vendors Lien | -- | None Available |
Mortgage History
| Date | Status | Loan Amount | Loan Type |
|---|---|---|---|
| Open | $390,000 | New Conventional | |
| Previous Owner | $315,725 | New Conventional | |
| Previous Owner | $265,000 | Small Business Administration | |
| Previous Owner | $21,600 | New Conventional |
Property History
| Date | Event | Price | Change | Sq Ft Price |
|---|---|---|---|---|
| 01/17/2025 01/17/25 | Sold | -- | -- | -- |
| 11/18/2024 11/18/24 | Pending | -- | -- | -- |
| 10/26/2024 10/26/24 | For Sale | $519,900 | -- | $193 / Sq Ft |
Tax History Compared to Growth
Tax History
| Year | Tax Paid | Tax Assessment Tax Assessment Total Assessment is a certain percentage of the fair market value that is determined by local assessors to be the total taxable value of land and additions on the property. | Land | Improvement |
|---|---|---|---|---|
| 2024 | $9,572 | $550,130 | $28,750 | $521,380 |
| 2023 | $489 | $27,000 | $27,000 | $0 |
| 2022 | $531 | $27,000 | $27,000 | $0 |
| 2021 | $518 | $27,000 | $27,000 | $0 |
| 2020 | $530 | $27,000 | $27,000 | $0 |
| 2019 | $559 | $27,000 | $27,000 | $0 |
| 2018 | $388 | $18,750 | $18,750 | $0 |
| 2017 | $410 | $18,750 | $18,750 | $0 |
| 2016 | $410 | $18,750 | $18,750 | $0 |
| 2015 | -- | $25,000 | $25,000 | $0 |
| 2014 | -- | $25,000 | $25,000 | $0 |
Agents Affiliated with this Home
-
Tonya McMikel Cannon

Seller's Agent in 2025
Tonya McMikel Cannon
Century 21 Harvey Properties-P
(903) 249-0865
122 Total Sales
-
Matthew Coyle

Buyer's Agent in 2025
Matthew Coyle
Century 21 Harvey Properties-P
(800) 785-8495
75 Total Sales
Map
Source: North Texas Real Estate Information Systems (NTREIS)
MLS Number: 20763975
APN: 404842
- 3630 Darnell Dr
- 220 Lakeshore Ln
- 3610 Farm Road 195
- 3925 Lakeshore Dr
- TBD NE 36th St
- 104 County Road 42310
- 4415 Wood Creek Dr
- 3015 Aspen
- 3800 48th St NE
- 1905 Briar Oak Dr
- 2865 Oak Creek Dr
- 2830 Willow Bend
- 2830 Oak Creek Dr
- 83 Ac Stillhouse Rd
- 2550 Meadow Ln
- Lots 7 & 8 NE 36th St
- Lot 6 NE 36th St
- LOT 5 NE 36th St
- 7304 County Road 42480
- TBA Stillhouse Rd
