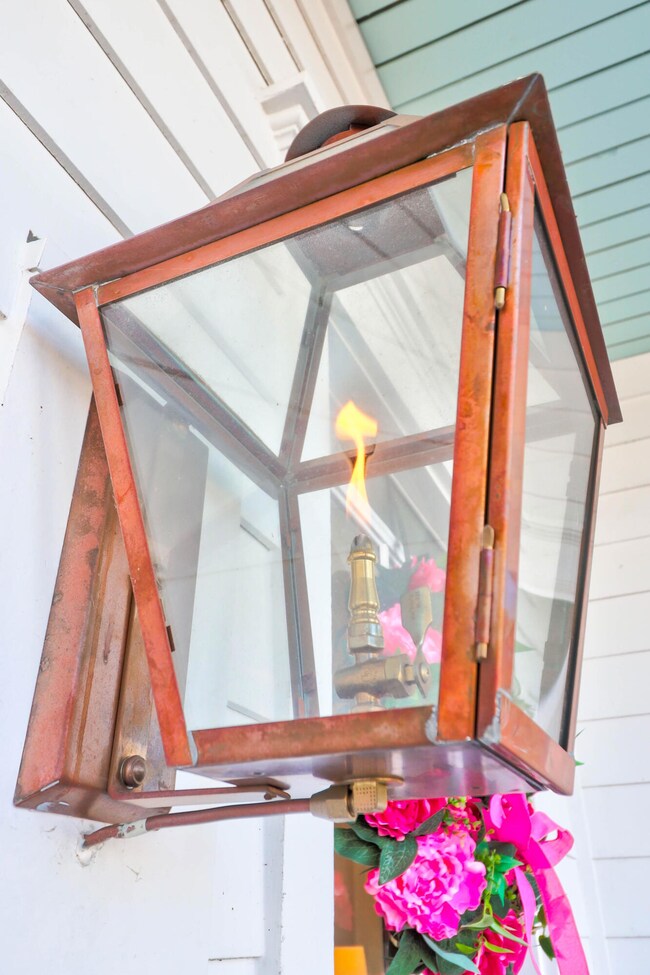
3631 Goodwater St Mount Pleasant, SC 29466
Carolina Park NeighborhoodHighlights
- 0.44 Acre Lot
- Wooded Lot
- Loft
- Carolina Park Elementary Rated A
- Traditional Architecture
- High Ceiling
About This Home
As of March 2025Nestled in the highly sought-after Riverside community of Carolina Park, this stunning home and accessory dwelling unit (ADU) offer a TOTAL of 3,669 square feet of meticulously designed living space on a spacious .44-acre lot--one of the largest in the neighborhood. The property features a beautiful main home with 5 bedrooms and 4.5 bathrooms, along with a 450-square-foot ADU that includes 1 bedroom and 1 bath, making it perfect for guests or extended family.**Main Home (3,219 sq ft)**
The main home boasts an open and inviting floor plan with elegant southern charm throughout. Highlights include a cozy fireplace, a chef's kitchen ideal for entertaining, and dual laundry rooms for added convenience. The first-floor primary suite serves as a serene retreat, complete with a spa-like ensuite bathroom. Large bedrooms with walk-in closets provide ample storage, and the expansive loft area is perfect for a home office or playroom.
**Outdoor Living at Its Best**
Relax on the double front porches, featuring southern-style gas lanterns, or enjoy the screened-in porch that overlooks your private wooded backyard. The fenced-in yard includes a dog run, making it ideal for pets and outdoor activities. A magnificent oak tree adds character and shade to the tranquil outdoor space.
**Detached Accessory Dwelling Unit (ADU) - 450 sq ft**
The charming ADU serves as a perfect guest suite or home office, complete with 1 bedroom and 1 bath, offering comfort and privacy.
This gorgeous home combines luxury living with the charm of southern architecture, providing plenty of space, privacy, and character. Located in one of the most desirable neighborhoods, this property is a rare find.
The Riverside section of Carolina Park offers outstanding amenities, including a community dock, bike and walking trails, a community pool, tennis courts, playgrounds, Bolden Lake, and a dog park. It is conveniently close to top-rated schools, shopping, dining, and all the best that Charleston has to offer.
Last Agent to Sell the Property
Carolina One Real Estate License #106735 Listed on: 02/05/2025

Home Details
Home Type
- Single Family
Est. Annual Taxes
- $4,478
Year Built
- Built in 2023
Lot Details
- 0.44 Acre Lot
- Wrought Iron Fence
- Irrigation
- Wooded Lot
HOA Fees
- $154 Monthly HOA Fees
Parking
- 2 Car Garage
- Garage Door Opener
Home Design
- Traditional Architecture
- Charleston Architecture
- Raised Foundation
- Architectural Shingle Roof
Interior Spaces
- 3,219 Sq Ft Home
- 2-Story Property
- Smooth Ceilings
- High Ceiling
- Ceiling Fan
- Gas Log Fireplace
- Window Treatments
- Family Room with Fireplace
- Formal Dining Room
- Home Office
- Loft
- Utility Room with Study Area
Kitchen
- Eat-In Kitchen
- Built-In Electric Oven
- Gas Cooktop
- <<microwave>>
- Dishwasher
- Kitchen Island
- Disposal
Bedrooms and Bathrooms
- 5 Bedrooms
- Walk-In Closet
- In-Law or Guest Suite
- Garden Bath
Laundry
- Laundry Room
- Stacked Washer and Dryer
Outdoor Features
- Screened Patio
- Rain Gutters
- Front Porch
Schools
- Carolina Park Elementary School
- Cario Middle School
- Wando High School
Utilities
- Central Air
- Heating System Uses Natural Gas
- Tankless Water Heater
Community Details
- Carolina Park Subdivision
Ownership History
Purchase Details
Home Financials for this Owner
Home Financials are based on the most recent Mortgage that was taken out on this home.Similar Homes in Mount Pleasant, SC
Home Values in the Area
Average Home Value in this Area
Purchase History
| Date | Type | Sale Price | Title Company |
|---|---|---|---|
| Deed | $1,625,000 | None Listed On Document |
Property History
| Date | Event | Price | Change | Sq Ft Price |
|---|---|---|---|---|
| 03/07/2025 03/07/25 | Sold | $1,625,000 | -1.5% | $505 / Sq Ft |
| 02/05/2025 02/05/25 | For Sale | $1,649,500 | -- | $512 / Sq Ft |
Tax History Compared to Growth
Tax History
| Year | Tax Paid | Tax Assessment Tax Assessment Total Assessment is a certain percentage of the fair market value that is determined by local assessors to be the total taxable value of land and additions on the property. | Land | Improvement |
|---|---|---|---|---|
| 2023 | $4,478 | $4,010 | $0 | $0 |
| 2022 | $942 | $4,010 | $0 | $0 |
| 2021 | $0 | $0 | $0 | $0 |
Agents Affiliated with this Home
-
Timme Spanos

Seller's Agent in 2025
Timme Spanos
Carolina One Real Estate
(843) 367-8025
2 in this area
34 Total Sales
-
Leah Biller
L
Buyer's Agent in 2025
Leah Biller
EXP Realty LLC
(888) 440-2798
5 in this area
33 Total Sales
Map
Source: CHS Regional MLS
MLS Number: 25002910
APN: 596-15-00-619
- 3635 Goodwater St
- 0 Faulkner Dr Unit 25014628
- 3769 Summerton St
- 002 Faulkner Dr
- 001 Faulkner Dr
- 003 Faulkner Dr
- 004 Faulkner Dr
- 635 Faulkner Dr
- 639 Faulkner Dr
- 615 Faulkner Dr
- 3688 Goodwater St
- 3699 Goodwater St
- 3807 Sawyers Island Dr
- 1903 Bolden Dr
- 3894 Sawyers Island Dr
- 3902 Summerton St
- 3894 Summerton St
- 3890 Summerton St
- 3858 Sawyers Island Dr
- 3871 Sawyers Island Dr






