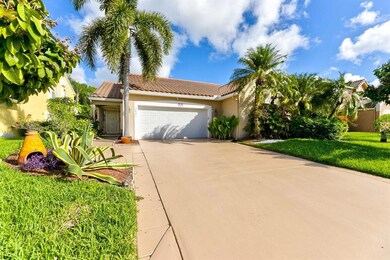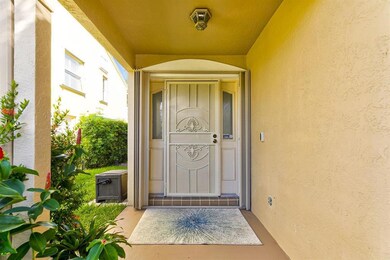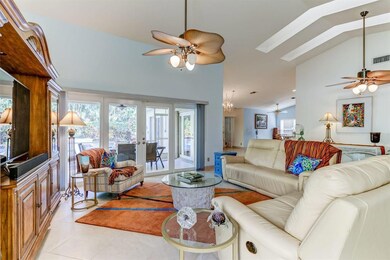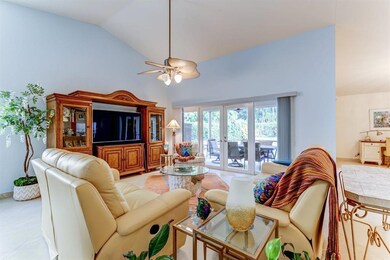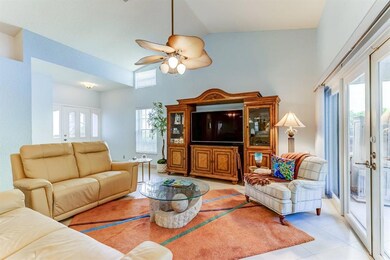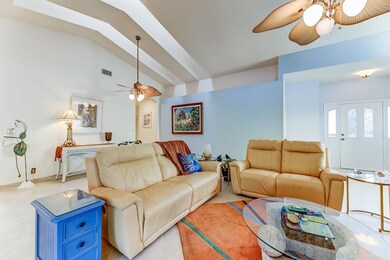
3631 NW 71st St Coconut Creek, FL 33073
Hillsboro Ranches NeighborhoodHighlights
- Saltwater Pool
- Pool View
- 2 Car Attached Garage
- Vaulted Ceiling
- Skylights
- Eat-In Kitchen
About This Home
As of November 2022It's rare to find a beautifully updated 4 bed 2.5 bath home like this with an open floor plan and high ceilings with lots of high-hats. This home boasts tile and carpet throughout, lots of storage, accordion shutters and a large enclosed patio overlooking your own private pool! You'll fall in love with the colorful floral trees... The extra fridge in the garage comes with the house... WOW! Close to restaurants, hospitals, shopping, beaches, parks, schools, highways and more. If you don't take a look at this home soon, there's a good chance that another Buyer will make an offer, and you'll probably spend weeks locked in your bedroom crying over it.*Association does not allow rental of the property the first two years*
Last Agent to Sell the Property
RE/MAX Services License #3178792 Listed on: 10/31/2019

Last Buyer's Agent
Terri Scappin
Coldwell Banker Residential RE
Home Details
Home Type
- Single Family
Est. Annual Taxes
- $5,092
Year Built
- Built in 1989
Lot Details
- 7,051 Sq Ft Lot
- Fenced
- Sprinkler System
HOA Fees
- $75 Monthly HOA Fees
Parking
- 2 Car Attached Garage
- Garage Door Opener
- Driveway
- On-Street Parking
Home Design
- Spanish Tile Roof
- Tile Roof
Interior Spaces
- 2,261 Sq Ft Home
- 1-Story Property
- Vaulted Ceiling
- Ceiling Fan
- Skylights
- Blinds
- Family Room
- Combination Kitchen and Dining Room
- Pool Views
Kitchen
- Eat-In Kitchen
- Electric Range
- <<microwave>>
- Ice Maker
- Dishwasher
- Disposal
Flooring
- Carpet
- Tile
Bedrooms and Bathrooms
- 4 Bedrooms
- Split Bedroom Floorplan
- Walk-In Closet
Laundry
- Laundry Room
- Dryer
- Washer
Home Security
- Home Security System
- Fire and Smoke Detector
Pool
- Saltwater Pool
Schools
- Tradewinds Elementary School
- Lyons Creek Middle School
- Monarch High School
Utilities
- Central Heating and Cooling System
- Electric Water Heater
- Septic Tank
- Cable TV Available
Community Details
- Association fees include common areas
- Florida Residential Cente Subdivision
Listing and Financial Details
- Assessor Parcel Number 484205080120
Ownership History
Purchase Details
Home Financials for this Owner
Home Financials are based on the most recent Mortgage that was taken out on this home.Purchase Details
Home Financials for this Owner
Home Financials are based on the most recent Mortgage that was taken out on this home.Purchase Details
Home Financials for this Owner
Home Financials are based on the most recent Mortgage that was taken out on this home.Purchase Details
Home Financials for this Owner
Home Financials are based on the most recent Mortgage that was taken out on this home.Similar Homes in the area
Home Values in the Area
Average Home Value in this Area
Purchase History
| Date | Type | Sale Price | Title Company |
|---|---|---|---|
| Warranty Deed | $626,000 | Perdigon Title Services | |
| Warranty Deed | $425,000 | Attorney | |
| Warranty Deed | $154,500 | -- | |
| Warranty Deed | $142,000 | -- |
Mortgage History
| Date | Status | Loan Amount | Loan Type |
|---|---|---|---|
| Open | $598,725 | New Conventional | |
| Closed | $594,700 | New Conventional | |
| Previous Owner | $325,000 | New Conventional | |
| Previous Owner | $130,000 | Credit Line Revolving | |
| Previous Owner | $104,500 | New Conventional | |
| Previous Owner | $127,800 | No Value Available |
Property History
| Date | Event | Price | Change | Sq Ft Price |
|---|---|---|---|---|
| 07/05/2025 07/05/25 | For Sale | $739,000 | +18.1% | $327 / Sq Ft |
| 11/30/2022 11/30/22 | Sold | $626,000 | +4.3% | $277 / Sq Ft |
| 11/08/2022 11/08/22 | Pending | -- | -- | -- |
| 10/13/2022 10/13/22 | For Sale | $600,000 | +41.2% | $265 / Sq Ft |
| 12/23/2019 12/23/19 | Sold | $425,000 | -2.3% | $188 / Sq Ft |
| 11/23/2019 11/23/19 | Pending | -- | -- | -- |
| 10/31/2019 10/31/19 | For Sale | $435,000 | -- | $192 / Sq Ft |
Tax History Compared to Growth
Tax History
| Year | Tax Paid | Tax Assessment Tax Assessment Total Assessment is a certain percentage of the fair market value that is determined by local assessors to be the total taxable value of land and additions on the property. | Land | Improvement |
|---|---|---|---|---|
| 2025 | $13,253 | $638,350 | $51,120 | $587,230 |
| 2024 | $13,441 | $638,350 | $51,120 | $587,230 |
| 2023 | $13,441 | $610,050 | $51,120 | $558,930 |
| 2022 | $8,372 | $418,430 | $0 | $0 |
| 2021 | $8,108 | $406,250 | $0 | $0 |
| 2020 | $7,974 | $400,650 | $51,120 | $349,530 |
| 2019 | $5,353 | $275,280 | $0 | $0 |
| 2018 | $5,092 | $270,150 | $0 | $0 |
| 2017 | $5,040 | $264,600 | $0 | $0 |
| 2016 | $4,948 | $259,160 | $0 | $0 |
| 2015 | $5,019 | $257,360 | $0 | $0 |
| 2014 | $5,042 | $255,320 | $0 | $0 |
| 2013 | -- | $279,340 | $51,120 | $228,220 |
Agents Affiliated with this Home
-
Heather Miles

Seller's Agent in 2025
Heather Miles
Coldwell Banker Realty
(305) 962-3359
6 Total Sales
-
Terri Scappin
T
Seller's Agent in 2022
Terri Scappin
Coldwell Banker Realty
(954) 415-0549
1 in this area
5 Total Sales
-
Michael Nathanson

Seller's Agent in 2019
Michael Nathanson
RE/MAX
(561) 509-5565
1 in this area
145 Total Sales
-
T
Buyer's Agent in 2019
Terri Scappin
Coldwell Banker Residential RE
Map
Source: BeachesMLS
MLS Number: R10574053
APN: 48-42-05-08-0120
- 6927 Julia Gardens Dr
- 6964 Julia Gardens Dr
- 6911 Julia Gardens Dr
- 4053 Crescent Creek Dr
- 222 NW 48th Ave
- 3962 Devenshire Ct
- 4743 NW 3rd St
- 3523 NW 67th St
- 6973 Broadland Way
- 6947 Broadland Way
- 6800 NW 39th Ave Unit 469
- 6800 NW 39th Ave Unit 282
- 6800 NW 39th Ave Unit 305
- 6800 NW 39th Ave
- 6800 NW 39th Ave Unit 135
- 3338 NW 67th St
- 4080 Devenshire Ct
- 6920 NW 43rd Ave Unit A14
- 6961 NW 43rd Ave Unit B3
- 6841 NW 43rd Lot# C05 Ave

