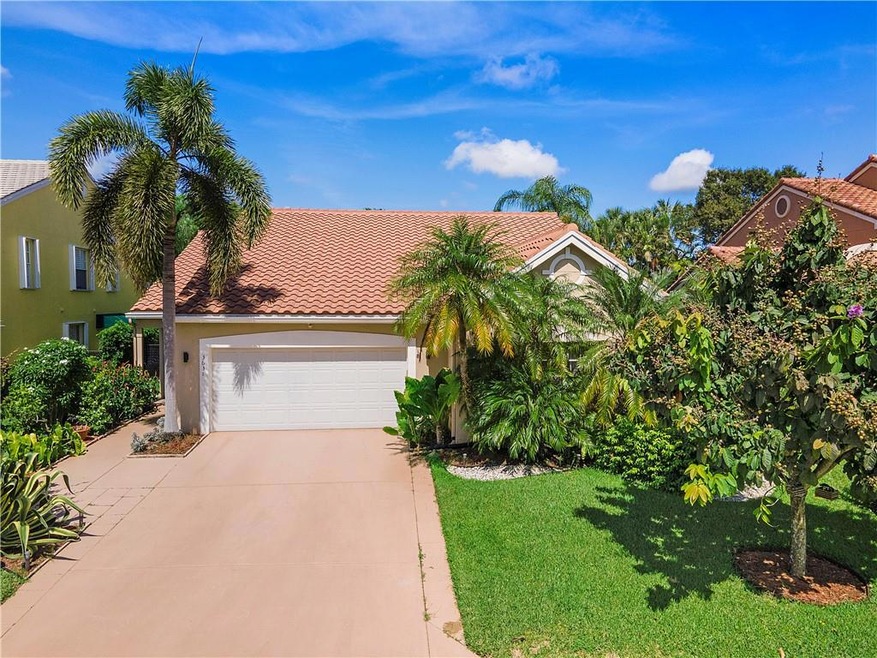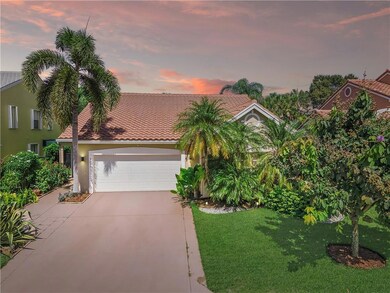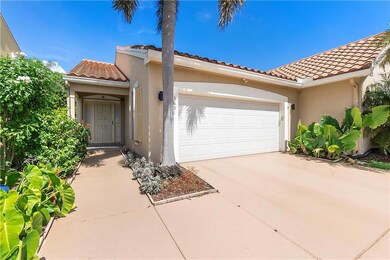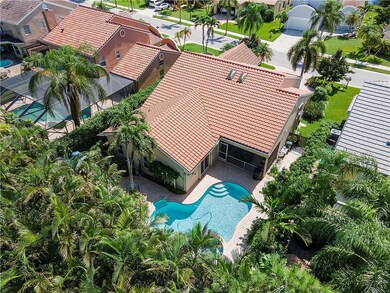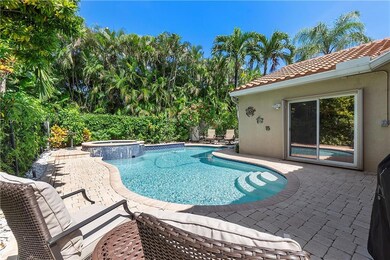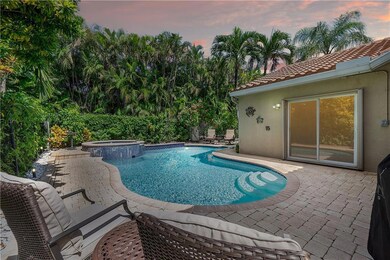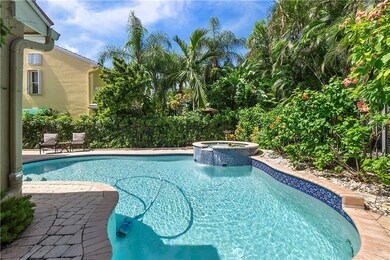
3631 NW 71st St Coconut Creek, FL 33073
Hillsboro Ranches NeighborhoodHighlights
- Free Form Pool
- Attic
- Screened Porch
- Golf Course View
- Great Room
- Breakfast Area or Nook
About This Home
As of November 2022Five miles from the beach... This Tropical Oasis awaits you! Highly desired neighborhood that is one of the best-kept secrets in Broward! This light/bright Open-Concept floor plan with elevated ceilings/skylights is the perfect home for entertaining with a wide-open kitchen w/ wood cabinets, granite & pull-out drawers. Master bedroom w/ Pool View w/ access to the Pool area. Master Bath suite w/ Jetted tub & separate shower. Living areas w/ French Doors leading out to the Screened Patio/Pool area. Heated Salt-Water Pool w/ Spa. Accordion Shutters throughout. New A/C, Newer Hot Water Heater, New Hi-Tech Refrigerator, Newer Front Load top-of-the-line W/D. Alarm System, New Laminate Vinyl Flooring w/ 5' baseboards. Zoned sprinklers w/smart controller. Renovated 2nd bath. Fenced-in backyard.
Last Agent to Sell the Property
Coldwell Banker Realty License #0686032 Listed on: 10/12/2022

Home Details
Home Type
- Single Family
Est. Annual Taxes
- $8,108
Year Built
- Built in 1989
Lot Details
- 7,051 Sq Ft Lot
- South Facing Home
- Fenced
- Sprinkler System
- Property is zoned PUD
HOA Fees
- $75 Monthly HOA Fees
Parking
- 2 Car Attached Garage
- Garage Door Opener
- Driveway
Property Views
- Golf Course
- Garden
Home Design
- Barrel Roof Shape
Interior Spaces
- 2,261 Sq Ft Home
- 1-Story Property
- Ceiling Fan
- Skylights
- Blinds
- French Doors
- Entrance Foyer
- Great Room
- Open Floorplan
- Screened Porch
- Utility Room
- Pull Down Stairs to Attic
- Hurricane or Storm Shutters
Kitchen
- Breakfast Area or Nook
- <<selfCleaningOvenToken>>
- Electric Range
- <<microwave>>
- Ice Maker
- Dishwasher
- Kitchen Island
- Disposal
Flooring
- Laminate
- Ceramic Tile
- Vinyl
Bedrooms and Bathrooms
- 4 Main Level Bedrooms
- Split Bedroom Floorplan
- Walk-In Closet
Laundry
- Laundry Room
- Dryer
- Washer
Pool
- Free Form Pool
- Saltwater Pool
- Pool Equipment or Cover
- Spa
Schools
- Tradewinds Elementary School
- Lyons Creek Middle School
- Monarch High School
Utilities
- Cooling Available
- Central Heating
- Electric Water Heater
- Cable TV Available
Community Details
- Association fees include common areas, maintenance structure, road maintenance, street lights
- Florida Residential Cente Subdivision
Listing and Financial Details
- Assessor Parcel Number 484205080120
Ownership History
Purchase Details
Home Financials for this Owner
Home Financials are based on the most recent Mortgage that was taken out on this home.Purchase Details
Home Financials for this Owner
Home Financials are based on the most recent Mortgage that was taken out on this home.Purchase Details
Home Financials for this Owner
Home Financials are based on the most recent Mortgage that was taken out on this home.Purchase Details
Home Financials for this Owner
Home Financials are based on the most recent Mortgage that was taken out on this home.Similar Homes in Coconut Creek, FL
Home Values in the Area
Average Home Value in this Area
Purchase History
| Date | Type | Sale Price | Title Company |
|---|---|---|---|
| Warranty Deed | $626,000 | Perdigon Title Services | |
| Warranty Deed | $425,000 | Attorney | |
| Warranty Deed | $154,500 | -- | |
| Warranty Deed | $142,000 | -- |
Mortgage History
| Date | Status | Loan Amount | Loan Type |
|---|---|---|---|
| Open | $598,725 | New Conventional | |
| Closed | $594,700 | New Conventional | |
| Previous Owner | $325,000 | New Conventional | |
| Previous Owner | $130,000 | Credit Line Revolving | |
| Previous Owner | $104,500 | New Conventional | |
| Previous Owner | $127,800 | No Value Available |
Property History
| Date | Event | Price | Change | Sq Ft Price |
|---|---|---|---|---|
| 07/05/2025 07/05/25 | For Sale | $739,000 | +18.1% | $327 / Sq Ft |
| 11/30/2022 11/30/22 | Sold | $626,000 | +4.3% | $277 / Sq Ft |
| 11/08/2022 11/08/22 | Pending | -- | -- | -- |
| 10/13/2022 10/13/22 | For Sale | $600,000 | +41.2% | $265 / Sq Ft |
| 12/23/2019 12/23/19 | Sold | $425,000 | -2.3% | $188 / Sq Ft |
| 11/23/2019 11/23/19 | Pending | -- | -- | -- |
| 10/31/2019 10/31/19 | For Sale | $435,000 | -- | $192 / Sq Ft |
Tax History Compared to Growth
Tax History
| Year | Tax Paid | Tax Assessment Tax Assessment Total Assessment is a certain percentage of the fair market value that is determined by local assessors to be the total taxable value of land and additions on the property. | Land | Improvement |
|---|---|---|---|---|
| 2025 | $13,253 | $638,350 | $51,120 | $587,230 |
| 2024 | $13,441 | $638,350 | $51,120 | $587,230 |
| 2023 | $13,441 | $610,050 | $51,120 | $558,930 |
| 2022 | $8,372 | $418,430 | $0 | $0 |
| 2021 | $8,108 | $406,250 | $0 | $0 |
| 2020 | $7,974 | $400,650 | $51,120 | $349,530 |
| 2019 | $5,353 | $275,280 | $0 | $0 |
| 2018 | $5,092 | $270,150 | $0 | $0 |
| 2017 | $5,040 | $264,600 | $0 | $0 |
| 2016 | $4,948 | $259,160 | $0 | $0 |
| 2015 | $5,019 | $257,360 | $0 | $0 |
| 2014 | $5,042 | $255,320 | $0 | $0 |
| 2013 | -- | $279,340 | $51,120 | $228,220 |
Agents Affiliated with this Home
-
Heather Miles

Seller's Agent in 2025
Heather Miles
Coldwell Banker Realty
(305) 962-3359
6 Total Sales
-
Terri Scappin
T
Seller's Agent in 2022
Terri Scappin
Coldwell Banker Realty
(954) 415-0549
1 in this area
5 Total Sales
-
Michael Nathanson

Seller's Agent in 2019
Michael Nathanson
RE/MAX
(561) 509-5565
1 in this area
145 Total Sales
-
T
Buyer's Agent in 2019
Terri Scappin
Coldwell Banker Residential RE
Map
Source: BeachesMLS (Greater Fort Lauderdale)
MLS Number: F10352149
APN: 48-42-05-08-0120
- 6927 Julia Gardens Dr
- 6964 Julia Gardens Dr
- 6911 Julia Gardens Dr
- 4053 Crescent Creek Dr
- 3962 Devenshire Ct
- 4743 NW 3rd St
- 3523 NW 67th St
- 6973 Broadland Way
- 6947 Broadland Way
- 6800 NW 39th Ave Unit 282
- 6800 NW 39th Ave Unit 469
- 6800 NW 39th Ave Unit 305
- 6800 NW 39th Ave Unit 135
- 3338 NW 67th St
- 4080 Devenshire Ct
- 6920 NW 43rd Ave Unit A14
- 6961 NW 43rd Ave Unit B3
- 6841 NW 43rd Lot# C05 Ave
- 6569 NW 35th Ave
- 6950 NW 44th Ave
