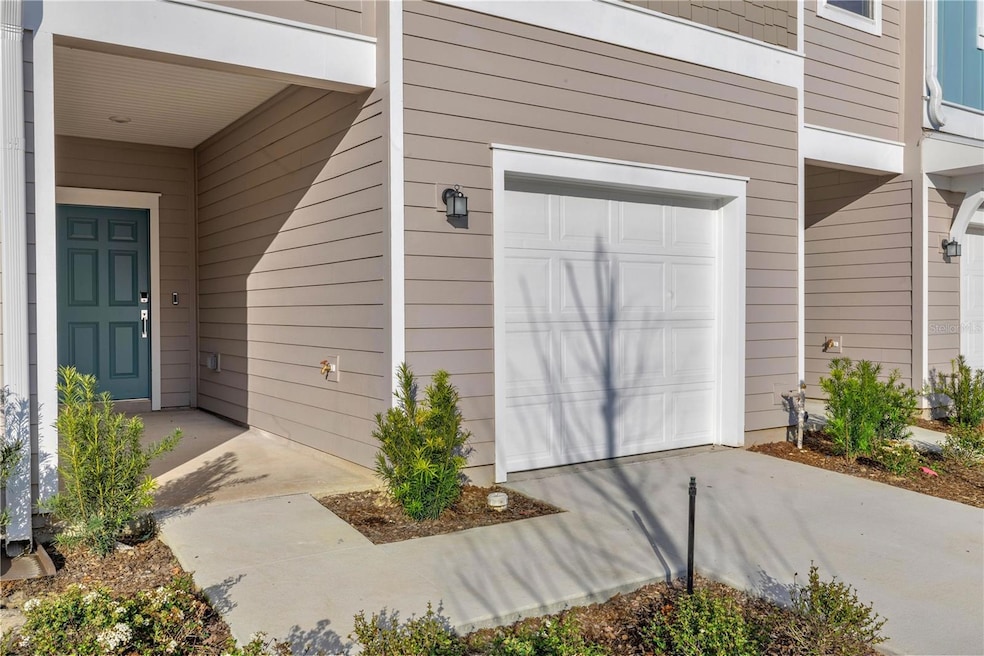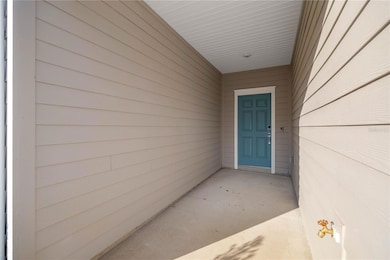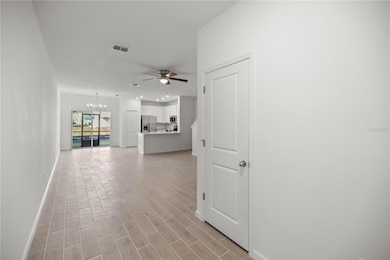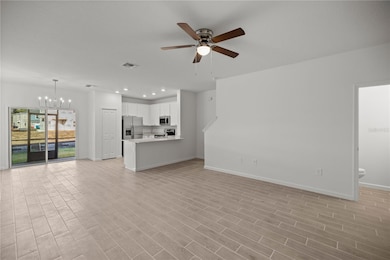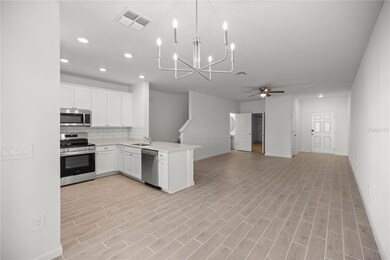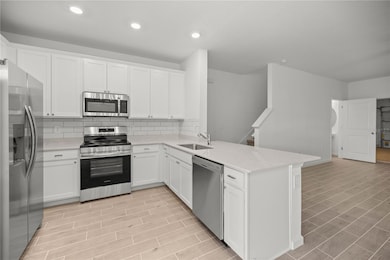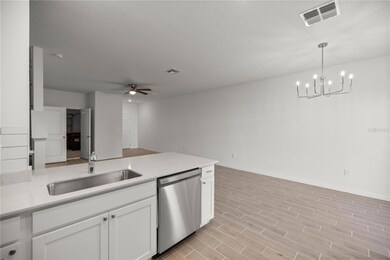3632 SE 37th Ct Ocala, FL 34480
Silver Spring Shores NeighborhoodHighlights
- New Construction
- Stone Countertops
- Walk-In Closet
- Forest High School Rated A-
- 1 Car Attached Garage
- Living Room
About This Home
*October MOVE IN SPECIAL $1,795 for the month of October and a November 1 move in *New Lennar townhome in the highly sought-after Oak Hammock Preserve community in southeast Ocala. This spacious Lincoln model offers 3 bedrooms, 2.5 bathrooms, and a one-car garage. The unit features upgraded finishes, including 5 ceiling fans, a stylish kitchen backsplash, and a chandelier-style light fixture in the dining area. Enjoy a low-maintenance lifestyle with high-speed internet, trash collection, lawn care, washer, and dryer all included in the rent. Conveniently located near hospitals, shopping centers, schools, and just minutes from downtown Ocala. Dont miss the chance to be the first to live in this beautiful new home in Oak Hammock Preserve. Call the listing now for a showing!
Listing Agent
REAL ESTATE CONNECT LLC Brokerage Phone: 561-644-2353 License #3331161 Listed on: 10/14/2025
Townhouse Details
Home Type
- Townhome
Year Built
- Built in 2025 | New Construction
Lot Details
- 1,707 Sq Ft Lot
Parking
- 1 Car Attached Garage
Home Design
- Bi-Level Home
Interior Spaces
- 1,707 Sq Ft Home
- Blinds
- Living Room
Kitchen
- Microwave
- Ice Maker
- Dishwasher
- Stone Countertops
- Disposal
Flooring
- Carpet
- Tile
Bedrooms and Bathrooms
- 3 Bedrooms
- Primary Bedroom Upstairs
- Split Bedroom Floorplan
- Walk-In Closet
Laundry
- Laundry Room
- Dryer
- Washer
Utilities
- Central Heating and Cooling System
- Thermostat
- Electric Water Heater
Listing and Financial Details
- Residential Lease
- Security Deposit $1,795
- Property Available on 7/15/25
- Tenant pays for cleaning fee
- The owner pays for grounds care, internet, trash collection
- 6-Month Minimum Lease Term
- $80 Application Fee
- Assessor Parcel Number 29742-076-00
Community Details
Overview
- Property has a Home Owners Association
- Triad Association
- Built by Lennar
- Oak Hammock Preserve Subdivision, Lincoln Floorplan
Pet Policy
- Pet Size Limit
- Pet Deposit $250
- 1 Pet Allowed
- $250 Pet Fee
- Breed Restrictions
- Small pets allowed
Map
Source: Stellar MLS
MLS Number: OM711450
- Truman Plan at Oak Hammock Preserve Townhomes
- 3692 SE 37th Ct
- Lincoln Plan at Oak Hammock Preserve Townhomes
- 6301 SE Maricamp Rd
- 3101 SE 39th Ave
- 3106 SE 39th Ave
- 3226 SE 39th Ave
- 3617 SE 37th Ct
- 3141 SE 42nd Ave
- 3663 SE 37th Ct
- 4497 SE 31st Place
- 3122 SE 42nd Terrace
- 3729 SE 38th Terrace
- 4201 SE 31st Place
- 0 SE 36th Ave Unit MFROM705382
- 3601 SE 35th Ct
- 3214 SE 43rd Ave
- 3235 SE 43rd Ave
- 3712 SE 36th Ave
- 4331 SE 34th St
- 3585 SE 37th Avenue Rd
- 3594 SE 37th Ct
- 3514 SE 37th Avenue Rd
- 3531 SE 37th Avenue Rd
- 3371 SE 37th Ave Rd
- 3221 SE 39th Ave
- 3600 SE 37th Ct
- 3625 SE 37th Ct
- 3624 SE 37th Ct
- 3636 SE 37th Ct
- 3644 SE 37th Ct
- 4617 SE 27th St
- 4455 SE 24th St
- 2920 SE 50th Ct Unit A
- 2920 SE 50th Ct Unit B
- 5030 SE 30th St
- 5030 SE 30th St
- 5145 SE 31st St Unit D
- 3963 SE 17th Place
- 4025 SE 17th Place
