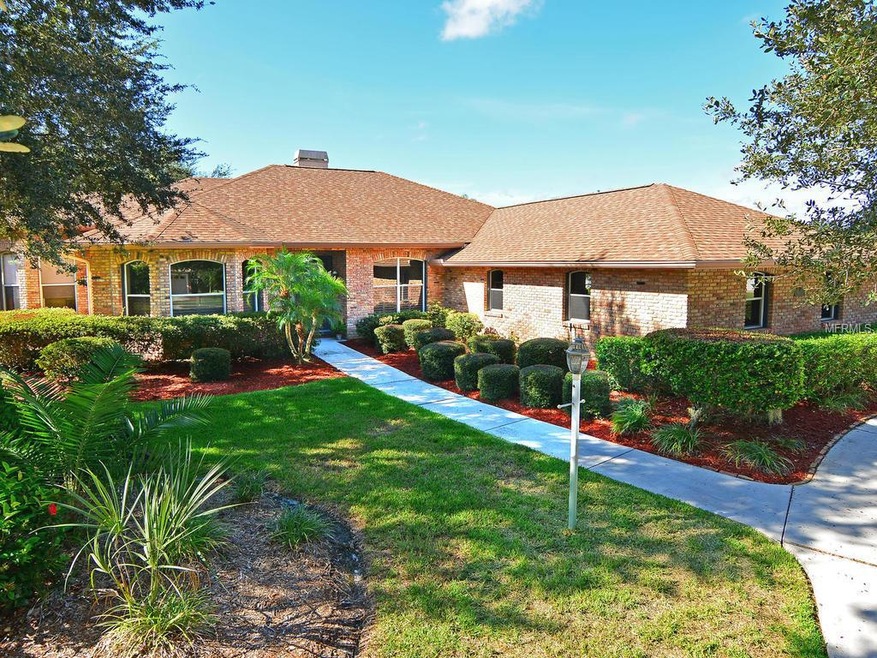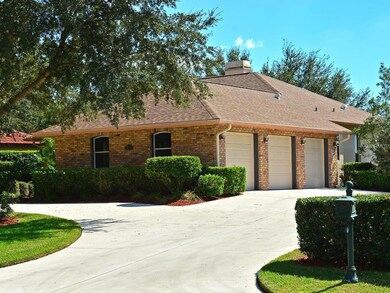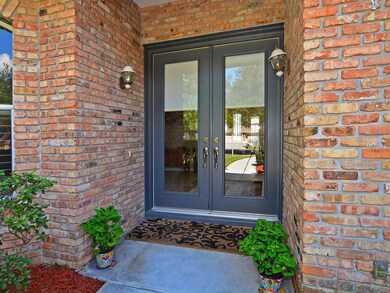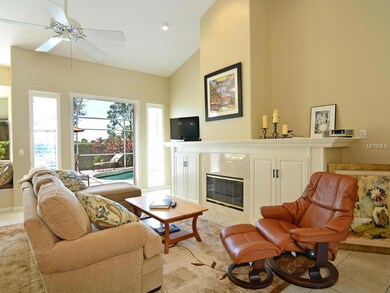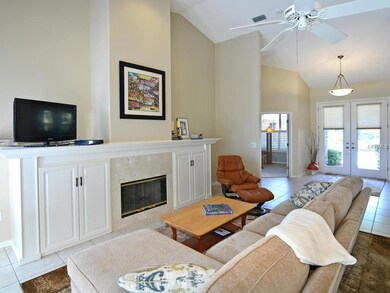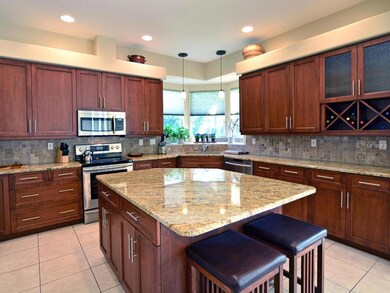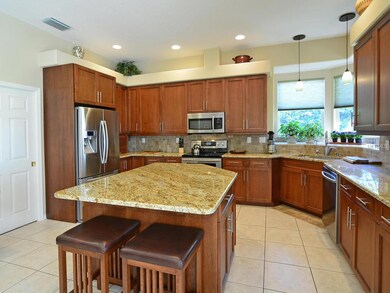
3632 Wilderness Blvd W Parrish, FL 34219
Highlights
- Boat Ramp
- On Golf Course
- Fitness Center
- Annie Lucy Williams Elementary School Rated A-
- River Access
- Oak Trees
About This Home
As of February 2015Seller reduced 10,000 for recently updated sparkling pool home perfectly positioned on the Golf course 4th Green with panoramic water views, in award winning gated River Wilderness Golf & Country Club. Custom-built home offers enclosed private heated pool with spa, brand new pavers, double glass door entry, vaulted ceilings, custom designer paint colors, custom window treatments, ceramic tile and carpet, open bright Great Room design, with custom Wood built-in units for storage and media components, and wood-burning fireplace with marble front, Quality Plantation Shutters on French doors, and windows, to Lanai for fresh breezes and lots of light. Home has a roomy den with double doors, and a formal dining room or Bonus room with pocket door. Savvy owner updated Kitchen with, 42” cabinets, Samsung Stainless appliances, deep solid stainless steel sink, designer Granite, breakfast bar, Chefs Island, desk, and Dining nook with aquarium window. The utility room is also updated with the same cabinets, granite countertop and extra storage. The spacious owner’s suite includes the 8ft French doors to lanai, Plantation shutters, large bath, dual vanities and walk-in closet. Home has Brand new roof, and Trane AC system, an oversized 3 car side garage, circular drive, two more cozy bedrooms and baths. The community includes: boat ramp, golf or social Memberships, No CDD fees, tennis, etc. conveniently located to I-75 with access to Outlet Mall, Tampa and beaches.
Home Details
Home Type
- Single Family
Est. Annual Taxes
- $2,868
Year Built
- Built in 1997
Lot Details
- 0.42 Acre Lot
- Lot Dimensions are 139x181x62
- On Golf Course
- East Facing Home
- Mature Landscaping
- Irrigation
- Oak Trees
- Fruit Trees
- Property is zoned PDR/NCO
HOA Fees
- $95 Monthly HOA Fees
Parking
- 3 Car Attached Garage
- Rear-Facing Garage
- Side Facing Garage
- Garage Door Opener
- Circular Driveway
- Golf Cart Garage
Property Views
- Pond
- Golf Course
- Pool
Home Design
- Custom Home
- Contemporary Architecture
- Florida Architecture
- Brick Exterior Construction
- Slab Foundation
- Shingle Roof
- Block Exterior
- Stucco
Interior Spaces
- 2,248 Sq Ft Home
- Cathedral Ceiling
- Wood Burning Fireplace
- Blinds
- French Doors
- Entrance Foyer
- Great Room
- Family Room Off Kitchen
- Living Room with Fireplace
- Formal Dining Room
- Den
- Inside Utility
- Fire and Smoke Detector
- Attic
Kitchen
- Eat-In Kitchen
- <<convectionOvenToken>>
- Range<<rangeHoodToken>>
- <<microwave>>
- Dishwasher
- Solid Surface Countertops
- Solid Wood Cabinet
- Disposal
Flooring
- Carpet
- Ceramic Tile
Bedrooms and Bathrooms
- 3 Bedrooms
- Walk-In Closet
- 2 Full Bathrooms
Pool
- Screened Pool
- Heated In Ground Pool
- Heated Spa
- Gunite Pool
- Fence Around Pool
Outdoor Features
- River Access
- Access To Pond
- Boat Ramp
- Tennis Courts
- Deck
- Covered patio or porch
- Exterior Lighting
- Outdoor Storage
- Rain Gutters
Utilities
- Central Heating and Cooling System
- Water Filtration System
- Electric Water Heater
- High Speed Internet
Listing and Financial Details
- Visit Down Payment Resource Website
- Legal Lot and Block 85 / A
- Assessor Parcel Number 503904351
Community Details
Overview
- Association fees include cable TV, pool, escrow reserves fund, recreational facilities, security
- River Wilderness Community
- River Wilderness Ph I Subdivision
- Association Owns Recreation Facilities
- The community has rules related to deed restrictions, fencing
- Planned Unit Development
Recreation
- Boat Ramp
- Golf Course Community
- Tennis Courts
- Recreation Facilities
- Fitness Center
- Community Pool
Security
- Security Service
- Gated Community
Ownership History
Purchase Details
Home Financials for this Owner
Home Financials are based on the most recent Mortgage that was taken out on this home.Purchase Details
Home Financials for this Owner
Home Financials are based on the most recent Mortgage that was taken out on this home.Purchase Details
Purchase Details
Home Financials for this Owner
Home Financials are based on the most recent Mortgage that was taken out on this home.Similar Homes in the area
Home Values in the Area
Average Home Value in this Area
Purchase History
| Date | Type | Sale Price | Title Company |
|---|---|---|---|
| Warranty Deed | $357,900 | Sunbelt Title Agency | |
| Warranty Deed | $268,000 | Alliance Group Title Llc | |
| Warranty Deed | $249,000 | -- | |
| Warranty Deed | $85,000 | -- |
Mortgage History
| Date | Status | Loan Amount | Loan Type |
|---|---|---|---|
| Open | $177,900 | New Conventional | |
| Previous Owner | $61,607 | No Value Available |
Property History
| Date | Event | Price | Change | Sq Ft Price |
|---|---|---|---|---|
| 08/17/2018 08/17/18 | Off Market | $357,900 | -- | -- |
| 02/25/2015 02/25/15 | Sold | $357,900 | -0.6% | $159 / Sq Ft |
| 01/19/2015 01/19/15 | Pending | -- | -- | -- |
| 12/26/2014 12/26/14 | Price Changed | $359,900 | -2.7% | $160 / Sq Ft |
| 10/14/2014 10/14/14 | For Sale | $369,900 | +38.0% | $165 / Sq Ft |
| 03/23/2012 03/23/12 | Sold | $268,000 | 0.0% | $119 / Sq Ft |
| 02/09/2012 02/09/12 | Pending | -- | -- | -- |
| 06/28/2011 06/28/11 | For Sale | $268,000 | -- | $119 / Sq Ft |
Tax History Compared to Growth
Tax History
| Year | Tax Paid | Tax Assessment Tax Assessment Total Assessment is a certain percentage of the fair market value that is determined by local assessors to be the total taxable value of land and additions on the property. | Land | Improvement |
|---|---|---|---|---|
| 2024 | $2,656 | $338,158 | -- | -- |
| 2023 | $2,656 | $328,309 | $0 | $0 |
| 2022 | $4,172 | $318,747 | $0 | $0 |
| 2021 | $4,008 | $309,463 | $0 | $0 |
| 2020 | $4,077 | $305,190 | $60,000 | $245,190 |
| 2019 | $4,097 | $303,974 | $60,000 | $243,974 |
| 2018 | $4,124 | $302,532 | $60,000 | $242,532 |
| 2017 | $3,979 | $306,434 | $0 | $0 |
| 2016 | $4,196 | $277,347 | $0 | $0 |
| 2015 | $2,888 | $220,355 | $0 | $0 |
| 2014 | $2,888 | $218,606 | $0 | $0 |
| 2013 | $2,868 | $215,375 | $42,700 | $172,675 |
Agents Affiliated with this Home
-
Timothy Brim
T
Buyer's Agent in 2012
Timothy Brim
RE/MAX
(813) 597-4224
61 Total Sales
Map
Source: Stellar MLS
MLS Number: M5902722
APN: 5039-0435-1
- 3520 Wilderness Blvd W
- 3336 Lakeside Cir
- 3206 Wilderness Blvd W
- 2962 Wilderness Blvd E
- 3201 Wilderness Blvd W
- 2930 Wilderness Blvd E
- 4138 Noble Place
- 3859 Little Country Rd
- 3001 Wilderness Blvd E
- 4021 Wildgrass Place
- 11847 Dunster Ln
- 4042 Kingsfield Dr
- 4162 Deep Creek Terrace
- 11835 Shrewsbury Ln
- 4318 Deep Creek Terrace
- 11839 Shrewsbury Ln
- 4315 Deep Creek Terrace
- 4194 Banbury Cir
- 4402 Natures Reach Terrace
- 3301 River Woods Dr
