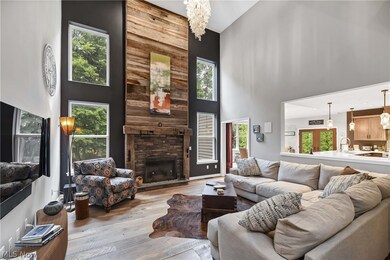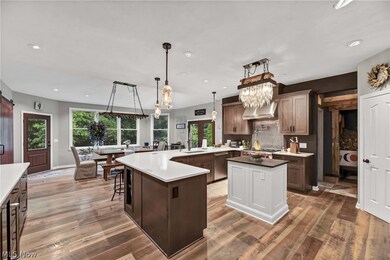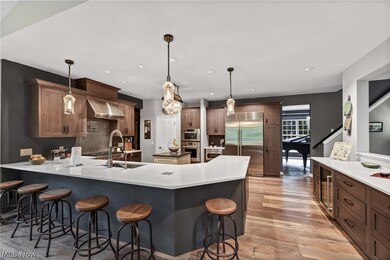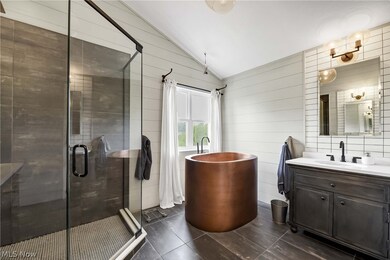
Highlights
- Private Pool
- Colonial Architecture
- Patio
- Avon Heritage South Elementary School Rated A
- 3 Car Attached Garage
- Community Playground
About This Home
As of July 2024Prepare to be Moved! Welcome to your dream home in Highland Park that stands out from the rest! No cookie cutter rooms in this extra special house with more updates than can be listed here. As you step into the grand foyer you'll immediately feel the warmth this colonial home has to offer. Custom light fixtures throughout add a touch of elegance to each room. The kitchen is a chef's dream with custom cabinets, quartz countertops, a center island, and top-of-the-line Viking/Wolf appliances including a stove, hood, convection & steam oven. The casual dining area off the kitchen is the perfect spot for family meals. But the true showstopper is the turret-style addition that adds a unique touch to the home. Use it as a private office or a cozy reading nook to unwind. The 2-story family room w/ beam mantle & floor-to-ceiling barnwood accent is the heart of the home, perfect for creating lasting memories. And w/ laundry rooms on both the 1st & 2nd floors, convenience is at your fingertips. The main floor also boasts a formal living & dining room and half bath. As you make your way up the grand staircase, you'll find 4 spacious bedrooms, each w/ their own unique charm. The primary bedroom offers a shiplap accent wall & a walk-in California closet. But the true highlight is the stunning ensuite bathroom, complete w/ a Japanese hand-hammered copper soaking tub. The finished basement has w/ a bar & full bathroom featuring nature stone flooring. Use the dedicated workout room to stay active without having to leave the comfort of your home. The curb appeal of this home is unmatched, w a huge 2-tiered paver patio overlooking the wooded backyard. In a prestigious neighborhood w/ community pool, you'll love calling this place home. The furnace, AC, humidifier, and tankless hot water heater are 5 years old, & the roof was recently replaced in 2023. Schedule a showing at 36329 S. Park today & come see for yourself why this is the perfect place to call home.
Last Agent to Sell the Property
Keller Williams Citywide Brokerage Email: teaminfo@edhuckteam.com 440-617-2500 License #390263 Listed on: 06/27/2024

Co-Listed By
Keller Williams Citywide Brokerage Email: teaminfo@edhuckteam.com 440-617-2500 License #2021000088
Home Details
Home Type
- Single Family
Est. Annual Taxes
- $9,527
Year Built
- Built in 2001
Lot Details
- 0.44 Acre Lot
- Lot Dimensions are 100x191
- North Facing Home
- Sprinkler System
HOA Fees
- $38 Monthly HOA Fees
Parking
- 3 Car Attached Garage
- Running Water Available in Garage
- Garage Door Opener
Home Design
- Colonial Architecture
- Brick Exterior Construction
- Fiberglass Roof
- Asphalt Roof
- Vinyl Siding
Interior Spaces
- 2-Story Property
- Gas Fireplace
Kitchen
- Range<<rangeHoodToken>>
- <<microwave>>
- Dishwasher
Bedrooms and Bathrooms
- 4 Bedrooms
- 4.5 Bathrooms
Partially Finished Basement
- Basement Fills Entire Space Under The House
- Sump Pump
Outdoor Features
- Private Pool
- Patio
Utilities
- Forced Air Heating and Cooling System
- Heating System Uses Gas
Listing and Financial Details
- Home warranty included in the sale of the property
- Assessor Parcel Number 04-00-012-103-147
Community Details
Overview
- Highland Park Association
- Highland Park Subdivision
Amenities
- Common Area
Recreation
- Community Playground
- Community Pool
- Park
Ownership History
Purchase Details
Home Financials for this Owner
Home Financials are based on the most recent Mortgage that was taken out on this home.Purchase Details
Home Financials for this Owner
Home Financials are based on the most recent Mortgage that was taken out on this home.Purchase Details
Home Financials for this Owner
Home Financials are based on the most recent Mortgage that was taken out on this home.Purchase Details
Purchase Details
Home Financials for this Owner
Home Financials are based on the most recent Mortgage that was taken out on this home.Purchase Details
Home Financials for this Owner
Home Financials are based on the most recent Mortgage that was taken out on this home.Similar Homes in Avon, OH
Home Values in the Area
Average Home Value in this Area
Purchase History
| Date | Type | Sale Price | Title Company |
|---|---|---|---|
| Warranty Deed | $850,000 | None Listed On Document | |
| Warranty Deed | $575,000 | Bc Law Firm Pa | |
| Survivorship Deed | $1,153,000 | Old Republic Title Pat | |
| Interfamily Deed Transfer | -- | Old Republic | |
| Interfamily Deed Transfer | -- | Old Republic Title | |
| Corporate Deed | $317,500 | Pulte Title Agency Llc |
Mortgage History
| Date | Status | Loan Amount | Loan Type |
|---|---|---|---|
| Open | $850,000 | New Conventional | |
| Previous Owner | $546,250 | New Conventional | |
| Previous Owner | $155,000 | New Conventional | |
| Previous Owner | $193,000 | Credit Line Revolving | |
| Previous Owner | $151,000 | Credit Line Revolving | |
| Previous Owner | $260,000 | New Conventional | |
| Previous Owner | $279,000 | New Conventional | |
| Previous Owner | $110,300 | Unknown | |
| Previous Owner | $255,000 | Unknown | |
| Previous Owner | $17,000 | Unknown | |
| Previous Owner | $253,992 | No Value Available |
Property History
| Date | Event | Price | Change | Sq Ft Price |
|---|---|---|---|---|
| 07/31/2024 07/31/24 | Sold | $850,000 | +6.3% | $171 / Sq Ft |
| 06/29/2024 06/29/24 | Pending | -- | -- | -- |
| 06/29/2024 06/29/24 | For Sale | $799,900 | 0.0% | $161 / Sq Ft |
| 06/27/2024 06/27/24 | For Sale | $799,900 | +98.5% | $161 / Sq Ft |
| 12/28/2015 12/28/15 | Sold | $403,000 | +0.8% | $117 / Sq Ft |
| 11/03/2015 11/03/15 | Pending | -- | -- | -- |
| 10/28/2015 10/28/15 | For Sale | $400,000 | -- | $116 / Sq Ft |
Tax History Compared to Growth
Tax History
| Year | Tax Paid | Tax Assessment Tax Assessment Total Assessment is a certain percentage of the fair market value that is determined by local assessors to be the total taxable value of land and additions on the property. | Land | Improvement |
|---|---|---|---|---|
| 2024 | $10,667 | $216,990 | $57,750 | $159,240 |
| 2023 | $9,527 | $172,232 | $31,752 | $140,480 |
| 2022 | $9,438 | $172,232 | $31,752 | $140,480 |
| 2021 | $9,457 | $172,232 | $31,752 | $140,480 |
| 2020 | $9,152 | $156,430 | $28,840 | $127,590 |
| 2019 | $8,965 | $156,430 | $28,840 | $127,590 |
| 2018 | $8,113 | $156,430 | $28,840 | $127,590 |
| 2017 | $7,921 | $138,960 | $25,200 | $113,760 |
| 2016 | $8,013 | $138,960 | $25,200 | $113,760 |
| 2015 | $8,092 | $138,960 | $25,200 | $113,760 |
| 2014 | $7,523 | $130,280 | $23,630 | $106,650 |
| 2013 | $7,565 | $130,280 | $23,630 | $106,650 |
Agents Affiliated with this Home
-
Ed Huck

Seller's Agent in 2024
Ed Huck
Keller Williams Citywide
(216) 470-0802
63 in this area
1,389 Total Sales
-
Karen Ramba

Seller Co-Listing Agent in 2024
Karen Ramba
Keller Williams Citywide
(440) 781-2128
6 in this area
115 Total Sales
-
Greg Erlanger

Buyer's Agent in 2024
Greg Erlanger
Keller Williams Citywide
(440) 892-2211
78 in this area
3,832 Total Sales
-
Michael Hignett

Seller's Agent in 2015
Michael Hignett
Northern Ohio Realty
(440) 506-0414
1 in this area
115 Total Sales
-
Julie Weist

Buyer's Agent in 2015
Julie Weist
Howard Hanna
(216) 288-3403
9 in this area
236 Total Sales
Map
Source: MLS Now
MLS Number: 5049563
APN: 04-00-012-103-147
- 36298 Montrose Way
- 4300 Burberry Ct
- 0 Meadow Ln Unit 5065686
- 36351 Mills Rd
- 37120 Halsted Ln
- 36339 Mills Rd
- 3428 Truxton Place
- 36605 Barkhurst Mill Dr
- 3283 Truxton Place
- 36649 Rummel Mill Dr
- 35748 Mills Rd
- 36793 Rummel Mill Dr
- 5020 Avon Belden Rd
- 4945 Hiddenview Ct
- 37972 Avalon Dr
- 37961 Avalon Dr
- 36833 Bauerdale Dr
- 36500 W Shore
- 36232 W Shore Pkwy
- 36248 W Shore Pkwy





