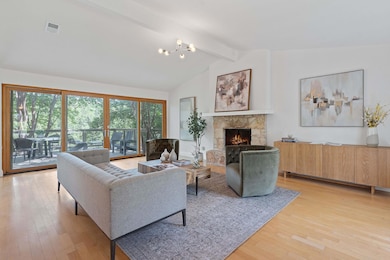
3633 Peregrine Falcon Dr Austin, TX 78746
Highlights
- Mature Trees
- Deck
- No HOA
- Cedar Creek Elementary School Rated A+
- High Ceiling
- Balcony
About This Home
Nestled in one of Westlake’s most desirable neighborhoods, 3633 Peregrine Falcon Dr offers a rare chance to lease a beautifully maintained home in the acclaimed Eanes ISD. Enjoy walkability to Cedar Creek Elementary, Hill Country Middle, and Westlake High, as well as the nearby community library and parks. The home’s open-concept layout is bright and inviting, featuring large Pella doors that create seamless indoor-outdoor living. A spacious backyard lined with mature trees backs to a peaceful green space—perfect for relaxing or entertaining. Inside, the kitchen and baths are elegantly updated, offering a timeless and functional design. Architectural touches like open riser stairs and expansive windows enhance the home’s airy, modern feel. Situated within the Loop 360 corridor, this home provides the ideal balance of tranquility and convenience—just minutes to downtown Austin and only 15 minutes to the airport. A perfect Westlake lease for those seeking comfort, style, and location.
Listing Agent
Compass RE Texas, LLC Brokerage Phone: (512) 826-3150 License #0511686 Listed on: 10/31/2025

Home Details
Home Type
- Single Family
Est. Annual Taxes
- $19,374
Year Built
- Built in 1980
Lot Details
- Southeast Facing Home
- Privacy Fence
- Wood Fence
- Mature Trees
- Wooded Lot
Parking
- 2 Car Attached Garage
- Single Garage Door
- Garage Door Opener
Home Design
- Slab Foundation
- Frame Construction
- Composition Roof
- Stone Siding
- Vinyl Siding
Interior Spaces
- 1,679 Sq Ft Home
- 2-Story Property
- High Ceiling
- Family Room with Fireplace
Kitchen
- Free-Standing Range
- Dishwasher
- Disposal
Flooring
- Carpet
- Tile
Bedrooms and Bathrooms
- 3 Bedrooms
- Walk-In Closet
Outdoor Features
- Balcony
- Deck
Schools
- Cedar Creek Elementary School
- Hill Country Middle School
- Westlake High School
Utilities
- Central Heating and Cooling System
- Heating System Uses Natural Gas
Listing and Financial Details
- Security Deposit $3,650
- Tenant pays for all utilities
- Negotiable Lease Term
- $50 Application Fee
- Assessor Parcel Number 01071803040000
Community Details
Overview
- No Home Owners Association
- Woodhaven Subdivision
Pet Policy
- Pet Deposit $500
- Dogs Allowed
- Small pets allowed
Map
About the Listing Agent

Amanda was raised in McAllen, Texas and moved to College Station to pursue her degree in Agriculture Business at Texas A&M. Following graduation, she tied the knot with her college sweetheart and moved to Austin in 2000. Amanda kicked off her career working for a luxury production home builder, where she gained insight into the home construction process, providing her with a unique edge in the new construction industry. In 2003, Amanda moved to the retail side and became a Realtor® and was on a
Amanda's Other Listings
Source: Unlock MLS (Austin Board of REALTORS®)
MLS Number: 9254671
APN: 105957
- 3629 Peregrine Falcon Dr
- 3605 Pinnacle Rd
- 1407 Spring Garden Rd
- 3601 Peregrine Falcon Dr
- 1503 Barn Swallow Dr
- 3500 Cactus Wren Way
- 1601 Barn Swallow Dr
- 3601 Moon River Rd
- 1705 Barn Swallow Dr
- 1707 Barn Swallow Dr
- 1511 Camp Craft Rd Unit D
- 1205 Dusky Thrush Trail
- 3415 Rosefinch Trail
- 1504 Aquifer Cove Unit A
- 1504 Aquifer Cove Unit B
- 3212 Thousand Oaks Dr
- 1511 Terrapin Ct Unit B
- 3117 Thousand Oaks Dr
- 500 Konstanty Cir
- 2006 Wychwood Dr
- 3601 Peregrine Falcon Dr
- 3500 Cactus Wren Way
- 1601 Barn Swallow Dr
- 1504 Allen Rd Unit C
- 3415 Rosefinch Trail
- 1405 Camp Craft Rd Unit D
- 1003 Beaver Trail Unit A
- 101 Blue Ridge Trail Unit C
- 100 Blue Ridge Trail Unit 3
- 3222 Tamarron Blvd Unit A
- 2510 Sutherland St
- 506 Konstanty Cir
- 203 Blue Ridge Trail
- 2120 Wychwood Dr
- 1213 Grosvener Ct
- 103 Las Lomas Dr
- 1702 Crested Butte Dr
- 402 Honeycomb Ridge
- 1804 Capital Pkwy Unit 20
- 3050 Tamarron Blvd






