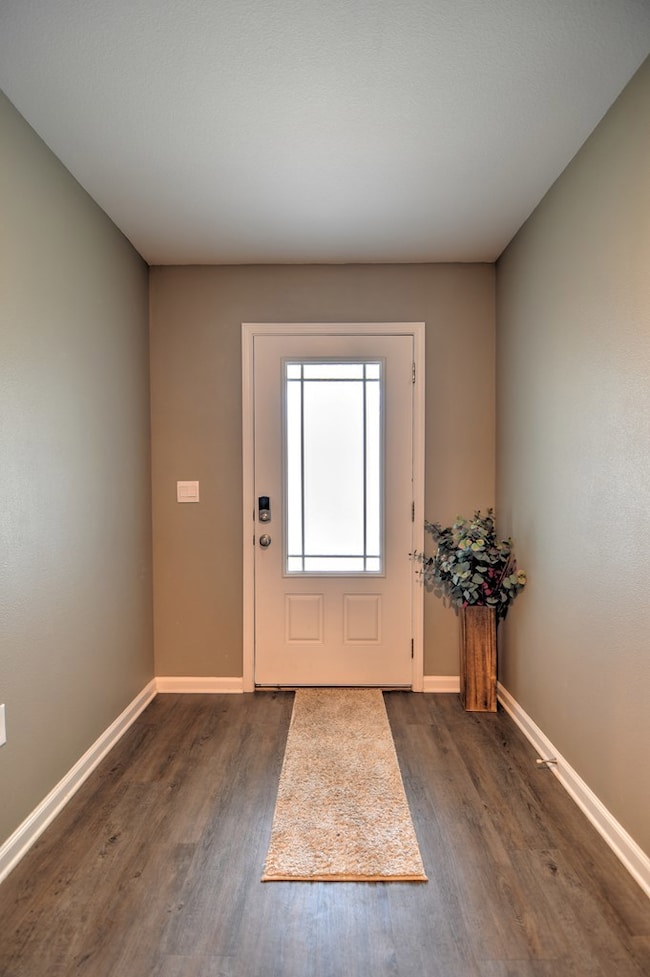
3633 Seedling Ln Valdosta, GA 31601
Estimated payment $2,333/month
Highlights
- Covered patio or porch
- Double Pane Windows
- Luxury Vinyl Tile Flooring
- Clyattville Elementary School Rated A
- Laundry Room
- Central Heating and Cooling System
About This Home
Welcome to 3633 Seedling Lane in Valdosta, GA — a stunning former DR Horton *Sawyer* model home offering the perfect blend of space, style, and function. This spacious 5-bedroom, 3-bath home was thoughtfully designed with both everyday living and entertaining in mind. The open-concept layout features a modern kitchen with sleek countertops, stainless steel appliances, a large island, and ample cabinetry — flowing effortlessly into the dining area and expansive living room. The owner's suite is a private retreat with a generous walk-in closet and a luxurious en-suite bath featuring dual vanities, a soaking tub, and a separate shower. Four additional bedrooms provide flexibility for family, guests, or a home office. Enjoy quality finishes throughout, including upgraded flooring, designer lighting, and detailed trim work that reflects its model home heritage. Outside, the manicured lawn and covered patio invite you to relax or entertain in the fenced backyard. Located in a desirable neighborhood just minutes from Moody Air Force Base, shopping, and schools, this move-in ready home checks all the boxes for comfort, convenience, and modern living.
Listing Agent
eXp Realty, LLC Brokerage Phone: 8889599461 License #394856 Listed on: 07/08/2025

Home Details
Home Type
- Single Family
Est. Annual Taxes
- $3,267
Year Built
- Built in 2021
Lot Details
- 0.44 Acre Lot
- Fenced
- Irregular Lot
- Sprinkler System
- Property is zoned R-10
HOA Fees
- $13 Monthly HOA Fees
Parking
- 2 Car Garage
- Garage Door Opener
Home Design
- Slab Foundation
- Shingle Roof
- Cement Siding
Interior Spaces
- 2,495 Sq Ft Home
- 1-Story Property
- Double Pane Windows
- Blinds
- Laundry Room
Kitchen
- Electric Range
- <<microwave>>
- Ice Maker
- Dishwasher
- Disposal
Flooring
- Carpet
- Luxury Vinyl Tile
Bedrooms and Bathrooms
- 5 Bedrooms
- 3 Full Bathrooms
Additional Features
- Covered patio or porch
- Central Heating and Cooling System
Community Details
- Plantation Point Subdivision
- On-Site Maintenance
Listing and Financial Details
- Assessor Parcel Number 0092 114
Map
Home Values in the Area
Average Home Value in this Area
Tax History
| Year | Tax Paid | Tax Assessment Tax Assessment Total Assessment is a certain percentage of the fair market value that is determined by local assessors to be the total taxable value of land and additions on the property. | Land | Improvement |
|---|---|---|---|---|
| 2024 | $2,858 | $123,232 | $10,000 | $113,232 |
| 2023 | $2,858 | $123,232 | $10,000 | $113,232 |
| 2022 | $340 | $10,000 | $10,000 | $0 |
| 2021 | $146 | $5,000 | $5,000 | $0 |
| 2020 | $135 | $5,000 | $5,000 | $0 |
| 2019 | $137 | $5,000 | $5,000 | $0 |
| 2018 | $138 | $5,000 | $5,000 | $0 |
| 2017 | $140 | $5,000 | $5,000 | $0 |
| 2016 | $141 | $5,000 | $5,000 | $0 |
| 2015 | $135 | $5,000 | $5,000 | $0 |
| 2014 | $227 | $8,250 | $8,250 | $0 |
Property History
| Date | Event | Price | Change | Sq Ft Price |
|---|---|---|---|---|
| 07/08/2025 07/08/25 | Pending | -- | -- | -- |
| 07/08/2025 07/08/25 | For Sale | $369,900 | -- | $148 / Sq Ft |
Purchase History
| Date | Type | Sale Price | Title Company |
|---|---|---|---|
| Deed | $800,000 | -- | |
| Deed | -- | -- |
Mortgage History
| Date | Status | Loan Amount | Loan Type |
|---|---|---|---|
| Open | $248,400 | New Conventional |
Similar Homes in Valdosta, GA
Source: South Georgia MLS
MLS Number: 145500
APN: 0092-116
- 3527 Desirable Dr
- Lot 12 Seckinger Rd
- Lot 13 Seckinger Rd
- Lot 14 Seckinger Rd
- Lot 15 Seckinger Rd
- Lot 5 Seckinger Rd
- Lot 6 Seckinger Rd
- Lot 2 Seckinger Rd
- Lot 3 Seckinger Rd
- Lot 4 Seckinger Rd
- Lot 1 Seckinger Rd
- Lot 9 Davis Rd SW
- Lot 8 Davis Rd SW
- Lot 10 Davis Rd SW
- Lot 7 Davis Rd SW
- 0 Old Clyattville Rd
- 72.52ac Hardee Rd
- 4165 Johnson Rd S
- 4121 Hardee Rd
- 0 Johnson Rd S






