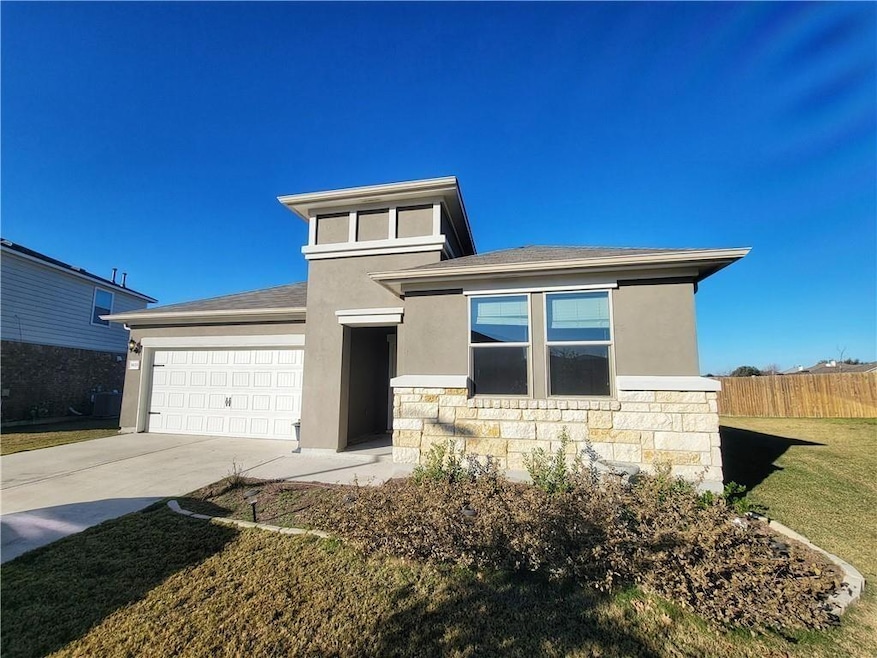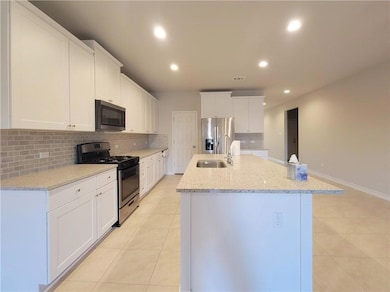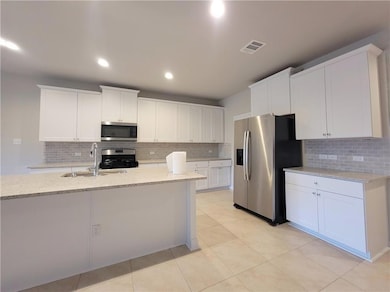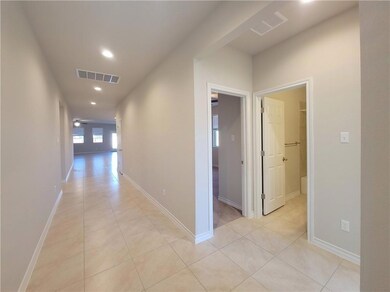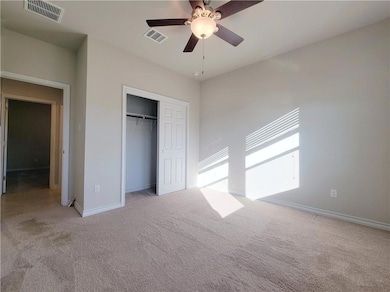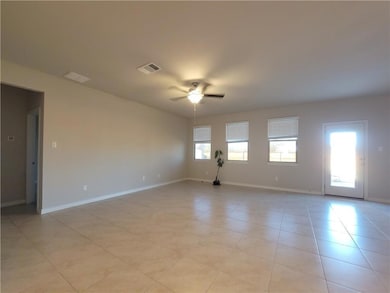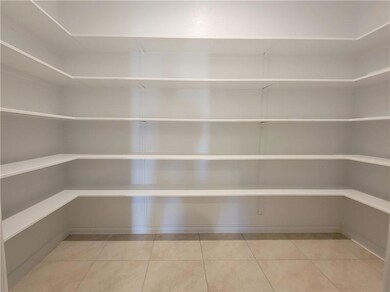3633 Soft Shore Ln Pflugerville, TX 78660
East Pflugerville NeighborhoodHighlights
- Open Floorplan
- Quartz Countertops
- Community Pool
- Deck
- Private Yard
- Covered patio or porch
About This Home
This home looks, feels, and smells brand new. Just steps from the Lake Pflugerville hike and bike trail in the coveted Hidden Lake community. The community pool is also just a block away. Watch the Beautiful sunsets in this oasis enormous backyard ~Large pie shaped lot with privacy- NO neighbors behind & backs to a quiet street~ Lush landscaping and 15 trees surround three outdoor living spaces. Its like watching the beautiful sunset out in the country with no neighbors. Inside, the open kitchen/living "great room" centers around an enormous 10 ft quartz island. Enjoy entertaining friends and family surrounded by expansive counters, scores of cabinets, and a huge walk-in pantry. Gaze out upon your backyard oasis from your spacious owners retreat - featuring a walk-in shower, double quartz vanity, and walk in large closet & large linen closet. On the opposite side of the home from the Owners suite are 3 spacious guest bedrooms and a full bath. Adjacent to the entry foyer is a half bath. The entire home (other than bedrooms) has 18 inch designer tile flooring and recessed can lighting. CLOSE TO COSTCO/ RESTAURANTS/ RETAIL/ TESLA/ airport- 25 minute drive
Listing Agent
Compass RE Texas, LLC Brokerage Phone: (512) 575-3644 License #0727425 Listed on: 05/07/2024

Home Details
Home Type
- Single Family
Est. Annual Taxes
- $8,815
Year Built
- Built in 2017
Lot Details
- 0.28 Acre Lot
- South Facing Home
- Property is Fully Fenced
- Wood Fence
- Landscaped
- Level Lot
- Sprinkler System
- Many Trees
- Private Yard
- Back and Front Yard
Parking
- 2 Car Attached Garage
- Single Garage Door
- Garage Door Opener
Home Design
- Slab Foundation
- Composition Roof
- Stone Siding
- Stucco
Interior Spaces
- 2,258 Sq Ft Home
- 1-Story Property
- Open Floorplan
- Ceiling Fan
- Recessed Lighting
- Double Pane Windows
- Blinds
- Entrance Foyer
- Washer and Dryer
Kitchen
- Gas Oven
- Free-Standing Gas Range
- <<microwave>>
- Dishwasher
- Kitchen Island
- Quartz Countertops
Flooring
- Carpet
- Tile
Bedrooms and Bathrooms
- 4 Main Level Bedrooms
- Walk-In Closet
- In-Law or Guest Suite
Accessible Home Design
- No Interior Steps
Outdoor Features
- Deck
- Covered patio or porch
- Shed
- Rain Gutters
Schools
- Mott Elementary School
- Cele Middle School
- Weiss High School
Utilities
- Central Air
- Heating System Uses Natural Gas
- Natural Gas Connected
- High Speed Internet
Listing and Financial Details
- Security Deposit $2,600
- Tenant pays for all utilities
- The owner pays for association fees, taxes
- 12 Month Lease Term
- $50 Application Fee
- Assessor Parcel Number 02765518200000
- Tax Block PP
Community Details
Overview
- Property has a Home Owners Association
- Built by William Lyon
- Villages Of Hidden Lake Subdivision
Recreation
- Community Pool
- Park
Pet Policy
- Pet Deposit $600
- Dogs and Cats Allowed
- Medium pets allowed
Map
Source: Unlock MLS (Austin Board of REALTORS®)
MLS Number: 1273964
APN: 888930
- 3624 Anchor Bay Dr
- 18508 Silent Water Way
- 3925 Lyndsey Marie Ln
- 18421 Dry Brook Loop
- 18513 Silent Water Way
- 18516 Silent Water Way
- 3912 Hidden Lake Crossing
- 3602 Chaff Ln
- 18816 Sandy Shore Dr
- 18213 Winnow Way
- 18211 Winnow Way
- 18712 Deep Water Dr
- 18717 Shoreless Dr
- 4201 Veiled Falls Dr
- 4216 Veiled Falls Dr
- 4001 Veiled Falls Dr
- 4009 Veiled Falls Dr
- 4013 Veiled Falls Dr
- 18320 Lake Edge Ct
- 4221 Bandice Ln
- 3636 Anchor Bay Dr
- 18513 Silent Water Way
- 3717 Wetland Dr
- 3813 Bandice Ln
- 3610 Thunian Pass
- 18617 Silent Water Way
- 18816 Sandy Shore Dr
- 18704 Silent Water Way
- 18505 Sandy Bottom Dr
- 4228 Rolling Water Dr
- 4405 Bandice Ln
- 4417 Bandice Ln
- 2908 Edwards Plateau
- 4501 Dennis Ln
- 4517 Dennis Ln
- 17728 Silent Harbor Loop
- 18617 Wind Valley Way
- 4021 Gildas Path
- 4101 Gildas Path
- 19400 Levels Trail
