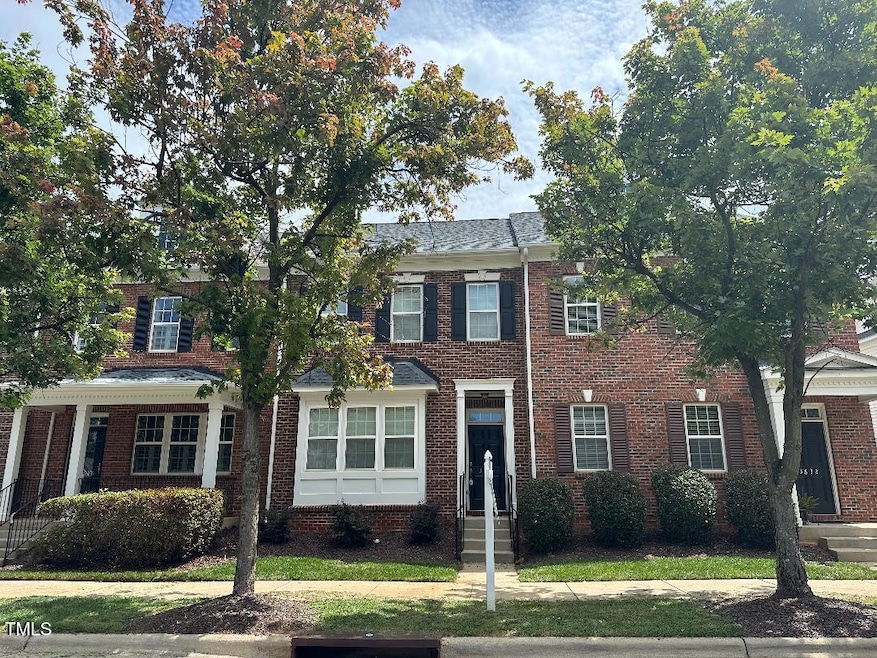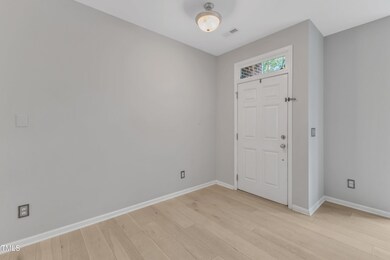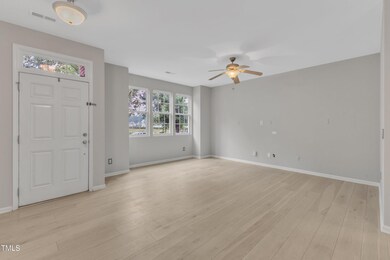
3634 Olympia Dr Raleigh, NC 27603
Renaissance Park NeighborhoodEstimated payment $2,487/month
Highlights
- Fitness Center
- Clubhouse
- Wood Flooring
- Open Floorplan
- Traditional Architecture
- High Ceiling
About This Home
Beautiful 2 story town home in Renaissance Park minutes from downtown Raleigh has upgraded hardwoods on first floor, new carpet, new roof, new HVAC, new stove, and new microwave. Home is nestled on quiet sidewalk street and across is a beautiful pond. Enter into all hardwoods on first floor. Open kitchen has stainless appliances, pantry, breakfast bar, eat in area. Eat in area would make great office space. Living room/dining room combined is a large roomy space with plenty of natural light. Upstairs are two masters. First master has trey ceiling WIC, ceiling fan, bathroom has double vanity, garden tub and stand-up shower. Laundry room is on second floor. Second master has full attached bathroom. Attached 1 car garage. Amenities include playground, pool, tennis, clubhouse fitness center. You will love the location and the beauty of this neighborhood.
Townhouse Details
Home Type
- Townhome
Est. Annual Taxes
- $3,190
Year Built
- Built in 2007
Lot Details
- 1,742 Sq Ft Lot
HOA Fees
Parking
- 1 Car Attached Garage
- Rear-Facing Garage
- 1 Open Parking Space
Home Design
- Traditional Architecture
- Brick Veneer
- Slab Foundation
- Shingle Roof
- Vinyl Siding
Interior Spaces
- 1,697 Sq Ft Home
- 2-Story Property
- Open Floorplan
- Tray Ceiling
- Smooth Ceilings
- High Ceiling
- Ceiling Fan
- Gas Fireplace
- Living Room
- L-Shaped Dining Room
- Breakfast Room
- Storage
Kitchen
- Eat-In Kitchen
- Electric Range
- Microwave
- Ice Maker
- Dishwasher
- Kitchen Island
- Disposal
Flooring
- Wood
- Carpet
- Vinyl
Bedrooms and Bathrooms
- 2 Bedrooms
- Walk-In Closet
- Bathtub with Shower
- Walk-in Shower
Laundry
- Laundry Room
- Washer and Dryer
Schools
- Smith Elementary School
- North Garner Middle School
- Garner High School
Utilities
- Forced Air Heating and Cooling System
- Heating System Uses Natural Gas
Listing and Financial Details
- Assessor Parcel Number 1702126622
Community Details
Overview
- Association fees include ground maintenance, maintenance structure
- Renaissance Park Master; Cas Association, Phone Number (919) 788-9911
- Renaissance Park Subdivision
- Maintained Community
Amenities
- Clubhouse
Recreation
- Tennis Courts
- Community Playground
- Fitness Center
- Community Pool
Map
Home Values in the Area
Average Home Value in this Area
Tax History
| Year | Tax Paid | Tax Assessment Tax Assessment Total Assessment is a certain percentage of the fair market value that is determined by local assessors to be the total taxable value of land and additions on the property. | Land | Improvement |
|---|---|---|---|---|
| 2024 | $3,177 | $363,496 | $90,000 | $273,496 |
| 2023 | $2,725 | $248,161 | $50,000 | $198,161 |
| 2022 | $2,533 | $248,161 | $50,000 | $198,161 |
| 2021 | $2,435 | $248,161 | $50,000 | $198,161 |
| 2020 | $2,390 | $248,161 | $50,000 | $198,161 |
| 2019 | $2,317 | $198,186 | $48,000 | $150,186 |
| 2018 | $2,185 | $198,186 | $48,000 | $150,186 |
| 2017 | $2,082 | $198,186 | $48,000 | $150,186 |
| 2016 | $2,039 | $198,186 | $48,000 | $150,186 |
| 2015 | $2,081 | $199,062 | $48,000 | $151,062 |
| 2014 | $1,974 | $199,062 | $48,000 | $151,062 |
Property History
| Date | Event | Price | Change | Sq Ft Price |
|---|---|---|---|---|
| 07/10/2025 07/10/25 | For Sale | $350,000 | -- | $206 / Sq Ft |
Purchase History
| Date | Type | Sale Price | Title Company |
|---|---|---|---|
| Warranty Deed | $202,000 | None Available | |
| Warranty Deed | $202,500 | None Available |
Mortgage History
| Date | Status | Loan Amount | Loan Type |
|---|---|---|---|
| Open | $25,000 | Credit Line Revolving | |
| Open | $161,600 | New Conventional | |
| Previous Owner | $150,559 | FHA | |
| Previous Owner | $161,934 | Unknown |
Similar Homes in Raleigh, NC
Source: Doorify MLS
MLS Number: 10108358
APN: 1702.13-12-6622-000
- 3616 Olympia Dr
- 513 Dragby Ln
- 1314 Still Monument Way
- 1324 Ileagnes Rd
- 1204 Chapanoke Rd
- 713 Summer Music Ln
- 818 Bryant St
- 808 Historian St
- 704 Moonbeam Dr
- 915 Chapanoke Rd
- 1120 Renewal Place Unit 111
- 1012 Palace Garden Way
- 412 Stone Flower Ln
- 1108 Renewal Place
- 948 Consortium Dr
- 613 Peach Rd
- 1613 Bruce Cir
- 620 Wexford Dr
- 612 Essington Place
- 1020 Harper Rd
- 3646 Olympia Dr
- 701 Vickers Way
- 616 Cupola Dr
- 3431 Olympia Dr
- 1121 Consortium Dr Unit 114
- 1031 Ileagnes Rd
- 151 Parker Pl Dr
- 904 Consortium Dr
- 2805 Par Dr
- 3000 Stone Grv Rd
- 2824 Wyncote Dr
- 708 Ileagnes Rd
- 905 Carolina Pines Ave Unit A
- 1100 Lenoxplace Cir
- 508 Ileagnes Rd Unit 512 Ileagnes Road
- 508 Ileagnes Rd Unit 514 Ileagnes Road
- 508 Ileagnes Rd Unit 510 Ileagnes Road
- 2720 Bristlecone Trail Unit A1
- 2720 Bristlecone Trail Unit A3
- 2720 Bristlecone Trail Unit B4






