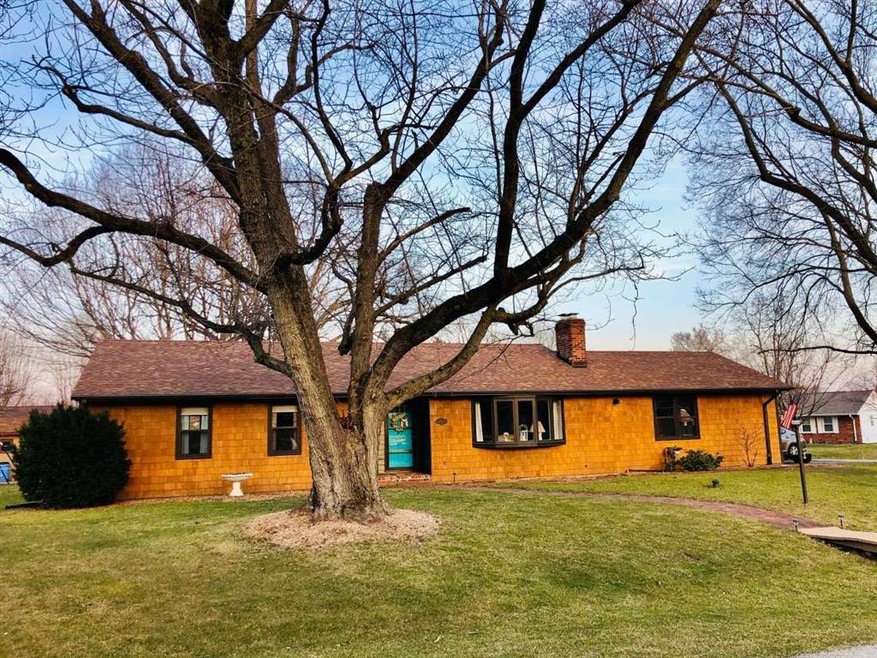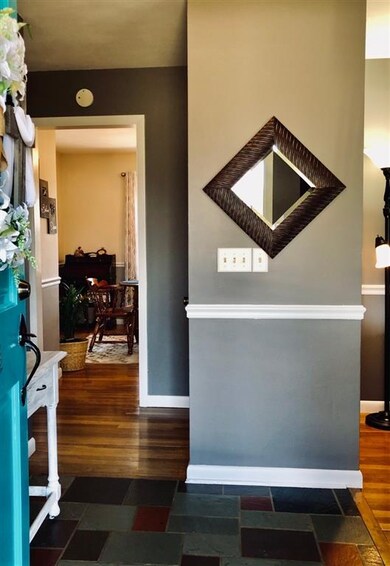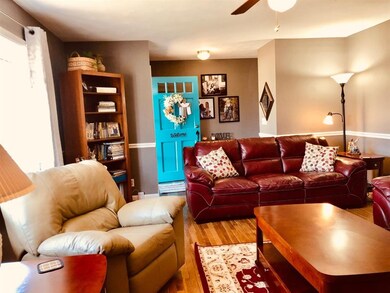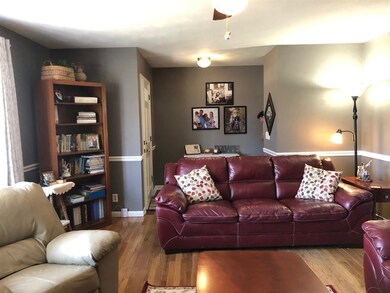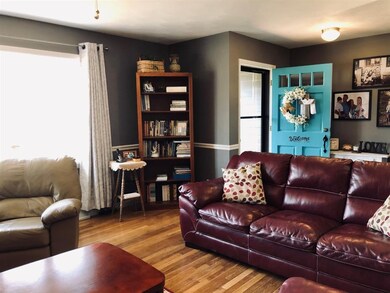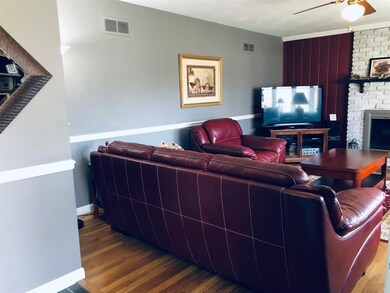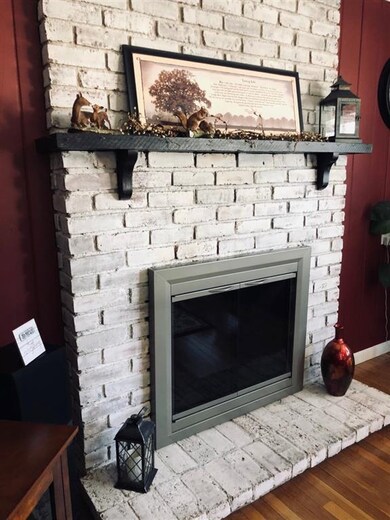
3635 Kohl Rd Lafayette, IN 47909
Coldbrook NeighborhoodHighlights
- RV Parking in Community
- Ranch Style House
- Covered patio or porch
- Primary Bedroom Suite
- Great Room
- Community Fire Pit
About This Home
As of April 2021Sweet Southside ranch in immaculate condition, 3/2, all freshly painted or stained inside and outside, great use of space with lots of attention to detail, tiled shower & bath expansive deck to enjoy morning sunrise, large corner lot, all new leveler blinds through Pergola stays, spacious garage w/overhead storage and convenient yard barn, attic fan large eat in kitchen w/lots of counter/cabinetry, formal dining room, gorgeous wood floors, gas log fireplace, 4 year roof & furnace/ac, this home is truly move in condition!
Home Details
Home Type
- Single Family
Est. Annual Taxes
- $1,030
Year Built
- Built in 1968
Lot Details
- 0.4 Acre Lot
- Lot Dimensions are 146 x 110
- Level Lot
Parking
- 2 Car Attached Garage
- Garage Door Opener
- Off-Street Parking
Home Design
- Ranch Style House
- Asphalt Roof
- Wood Siding
Interior Spaces
- 1,436 Sq Ft Home
- Chair Railings
- Ceiling Fan
- Screen For Fireplace
- Double Pane Windows
- Pocket Doors
- Great Room
- Living Room with Fireplace
- Crawl Space
- Pull Down Stairs to Attic
- Storm Doors
- Electric Dryer Hookup
Kitchen
- Eat-In Kitchen
- Gas Oven or Range
- Laminate Countertops
- Disposal
Flooring
- Carpet
- Laminate
- Tile
- Slate Flooring
- Vinyl
Bedrooms and Bathrooms
- 3 Bedrooms
- Primary Bedroom Suite
- 2 Full Bathrooms
- <<tubWithShowerToken>>
- Separate Shower
Eco-Friendly Details
- Energy-Efficient Insulation
- Energy-Efficient Doors
Schools
- Dayton Elementary School
- Wainwright Middle School
- Mc Cutcheon High School
Utilities
- Forced Air Heating and Cooling System
- Heating System Uses Gas
- Private Company Owned Well
- Well
- Septic System
- Cable TV Available
Additional Features
- Covered patio or porch
- Suburban Location
Community Details
- RV Parking in Community
- Community Fire Pit
Listing and Financial Details
- Assessor Parcel Number 79-11-03-304-016.000-033
Ownership History
Purchase Details
Home Financials for this Owner
Home Financials are based on the most recent Mortgage that was taken out on this home.Purchase Details
Home Financials for this Owner
Home Financials are based on the most recent Mortgage that was taken out on this home.Purchase Details
Home Financials for this Owner
Home Financials are based on the most recent Mortgage that was taken out on this home.Purchase Details
Home Financials for this Owner
Home Financials are based on the most recent Mortgage that was taken out on this home.Similar Homes in Lafayette, IN
Home Values in the Area
Average Home Value in this Area
Purchase History
| Date | Type | Sale Price | Title Company |
|---|---|---|---|
| Warranty Deed | -- | Kristen Edmurdson Attorney At | |
| Warranty Deed | -- | Bcks Title | |
| Deed | -- | -- | |
| Warranty Deed | -- | None Available | |
| Warranty Deed | -- | None Available |
Mortgage History
| Date | Status | Loan Amount | Loan Type |
|---|---|---|---|
| Open | $161,600 | New Conventional | |
| Previous Owner | $124,000 | No Value Available | |
| Previous Owner | $125,350 | New Conventional | |
| Previous Owner | $8,000 | Future Advance Clause Open End Mortgage | |
| Previous Owner | $87,000 | New Conventional | |
| Previous Owner | $84,800 | Unknown | |
| Previous Owner | $97,000 | Credit Line Revolving |
Property History
| Date | Event | Price | Change | Sq Ft Price |
|---|---|---|---|---|
| 04/09/2021 04/09/21 | Sold | $190,000 | +2.7% | $132 / Sq Ft |
| 03/09/2021 03/09/21 | Pending | -- | -- | -- |
| 03/09/2021 03/09/21 | For Sale | $185,000 | +40.2% | $129 / Sq Ft |
| 03/28/2018 03/28/18 | Sold | $131,950 | 0.0% | $92 / Sq Ft |
| 02/02/2018 02/02/18 | Pending | -- | -- | -- |
| 02/02/2018 02/02/18 | For Sale | $131,950 | -- | $92 / Sq Ft |
Tax History Compared to Growth
Tax History
| Year | Tax Paid | Tax Assessment Tax Assessment Total Assessment is a certain percentage of the fair market value that is determined by local assessors to be the total taxable value of land and additions on the property. | Land | Improvement |
|---|---|---|---|---|
| 2024 | $1,925 | $191,000 | $38,700 | $152,300 |
| 2023 | $1,717 | $176,000 | $38,700 | $137,300 |
| 2022 | $1,233 | $130,800 | $28,000 | $102,800 |
| 2021 | $1,158 | $124,900 | $28,000 | $96,900 |
| 2020 | $1,030 | $117,600 | $28,000 | $89,600 |
| 2019 | $935 | $111,800 | $28,000 | $83,800 |
| 2018 | $946 | $113,900 | $28,000 | $85,900 |
| 2017 | $927 | $111,600 | $28,000 | $83,600 |
| 2016 | $868 | $109,300 | $28,000 | $81,300 |
| 2014 | $770 | $105,200 | $28,000 | $77,200 |
| 2013 | $820 | $107,700 | $28,000 | $79,700 |
Agents Affiliated with this Home
-
Mary Mason

Seller's Agent in 2021
Mary Mason
BerkshireHathaway HS IN Realty
(765) 714-3547
1 in this area
146 Total Sales
-
Cathy Russell

Buyer's Agent in 2021
Cathy Russell
@properties
(765) 426-7000
3 in this area
703 Total Sales
Map
Source: Indiana Regional MLS
MLS Number: 202107249
APN: 79-11-03-304-016.000-033
- 3620 Winter St
- 3612 Winter St
- 14 Brady Ct
- 2796 Alexandria Ct
- 3232 Kingsmill Ct
- 3030 Jamestown Cir
- 2309 Shasta Dr
- 2120 Southaven Blvd
- 3254 Hanover Bldg 14-A Dr
- 3319 Lenehan Ln
- 2209 Arapahoe Dr
- 2900 Remington Dr
- 70 S Rickover Cir
- 1900 Crowfoot Dr
- 1613 Sherwood Dr
- 1205 Norma Jean Dr
- 1204 Holly Dr
- 3303 Crosspoint Ct S
- 1611 Waverly Dr
- 2302 Sioux Place
