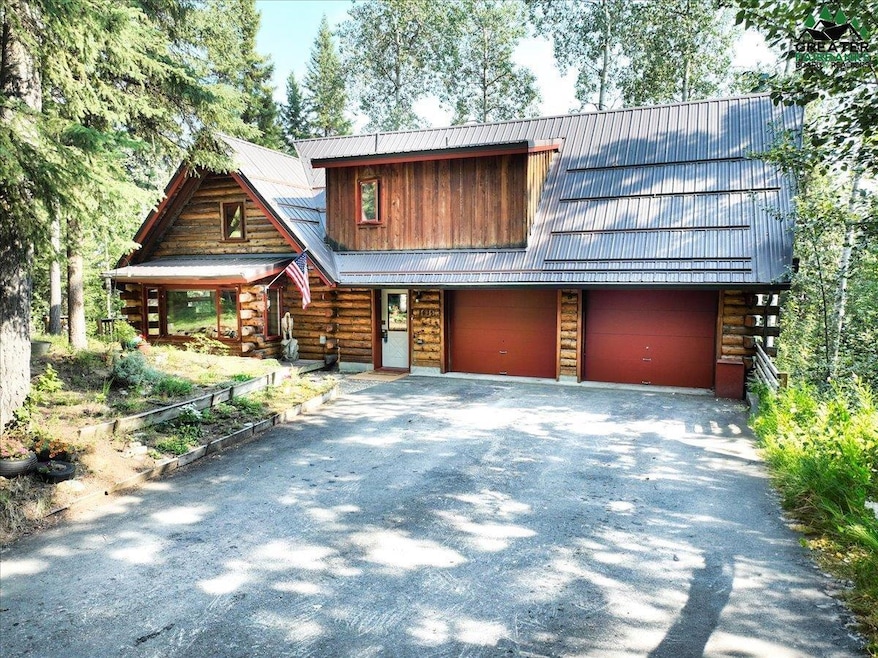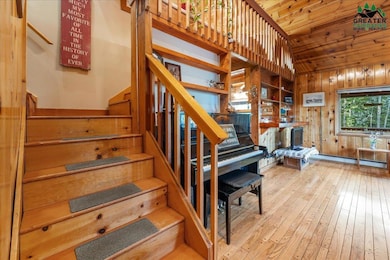
3635 Rosie Creek Rd Fairbanks, AK 99709
Chena Ridge NeighborhoodEstimated payment $2,623/month
Highlights
- Very Popular Property
- Deck
- Wood Flooring
- River View
- Vaulted Ceiling
- Sun or Florida Room
About This Home
Welcome to this lovely haven set in the hills above the inversion overlooking the Tanana River with a fantastic view of Mount Hayes and Mount Deborah. This unique 2 bedroom/ 2 bath home is a true rustic retreat, set on 1.91 private acres tucked back in the woods and would make a great Airbnb. Step inside on the main level to a large arctic area which then leads to a living area with a spacious kitchen boasting newer kitchen appliances and Corian countertops. Upstairs you will find an additional cozy living room with a large window offering amazing views. On this same floor is the master bedroom, master bathroom, and a walk in closet as well as a bonus room which could be used as an sleeping loft, office, a gaming room, craft room, etc. Downstairs to the basement is the second bedroom, another bathroom, and the laundry room. Current owners have built a lovely sunroom with awning windows off the back of the house with a large deck that wraps around half way and is accessible from both the house and the attached garage. The 2 car garage is technically not heated but stays warm from the heat that comes off the furnace and has lots of shelving for storage. Another plus is the asphalt driveway that was put in the year of 2023. Wild strawberries, raspberries, and High Bush cranberries can be found on the property surrounding the home as well as some great walkable trails. This home has been well maintained and has so much character -- schedule your showing today! Check out this video:
Home Details
Home Type
- Single Family
Est. Annual Taxes
- $3,227
Year Built
- Built in 1979
Lot Details
- 1.9 Acre Lot
- Garden
- Property is zoned Rural Estate Districts-2
Property Views
- River
- Mountain
- Territorial
Home Design
- Concrete Foundation
- Metal Roof
- Log Siding
Interior Spaces
- 1,834 Sq Ft Home
- 2-Story Property
- Vaulted Ceiling
- Ceiling Fan
- Blinds
- Family Room
- Den
- Sun or Florida Room
- Wood Flooring
- Fire and Smoke Detector
- Finished Basement
Kitchen
- Oven or Range
- Microwave
- Dishwasher
- Solid Surface Countertops
Bedrooms and Bathrooms
- 2 Bedrooms
- Walk-In Closet
- 2 Full Bathrooms
Laundry
- Laundry on lower level
- Dryer
- Washer
Parking
- 483 Car Attached Garage
- Heated Garage
- Garage Door Opener
Schools
- Wood River Elementary School
- Ryan Middle School
- West Valley High School
Utilities
- Forced Air Heating System
- Electric Baseboard Heater
- Heating System Uses Oil
- Heating System Uses Wood
- Well
- Private Sewer
Additional Features
- Green Energy Fireplace or Wood Stove
- Deck
Listing and Financial Details
- Tax Lot 2
- Assessor Parcel Number 458902
Map
Home Values in the Area
Average Home Value in this Area
Tax History
| Year | Tax Paid | Tax Assessment Tax Assessment Total Assessment is a certain percentage of the fair market value that is determined by local assessors to be the total taxable value of land and additions on the property. | Land | Improvement |
|---|---|---|---|---|
| 2024 | $3,227 | $375,394 | $33,771 | $341,623 |
| 2023 | $5,835 | $378,592 | $33,771 | $344,821 |
| 2022 | $2,845 | $345,647 | $33,771 | $311,876 |
| 2021 | $5,489 | $311,873 | $33,771 | $278,102 |
| 2020 | $2,209 | $299,246 | $33,771 | $265,475 |
| 2019 | $5,131 | $293,699 | $33,771 | $259,928 |
| 2018 | $4,847 | $295,929 | $33,771 | $262,158 |
| 2017 | $4,854 | $289,014 | $33,771 | $255,243 |
| 2016 | $4,629 | $284,546 | $33,771 | $250,775 |
| 2015 | $4,331 | $275,313 | $33,771 | $241,542 |
| 2014 | $4,331 | $275,313 | $33,771 | $241,542 |
Property History
| Date | Event | Price | Change | Sq Ft Price |
|---|---|---|---|---|
| 07/18/2025 07/18/25 | For Sale | $415,000 | -- | $226 / Sq Ft |
Purchase History
| Date | Type | Sale Price | Title Company |
|---|---|---|---|
| Warranty Deed | -- | None Listed On Document | |
| Warranty Deed | -- | None Available | |
| Warranty Deed | -- | Yukon Title Company Inc | |
| Warranty Deed | -- | Fairbanks Title Agency Inc |
Mortgage History
| Date | Status | Loan Amount | Loan Type |
|---|---|---|---|
| Previous Owner | $250,917 | New Conventional | |
| Previous Owner | $299,078 | VA | |
| Previous Owner | $299,570 | No Value Available | |
| Previous Owner | $229,500 | No Value Available | |
| Previous Owner | $47,793 | Credit Line Revolving |
About the Listing Agent

I have lived in the Fairbanks/North Pole area since 2002 with my husband who works for the Bureau of Land Management as a firefighter. Throughout my years here, I have grown to love Alaska and especially the people who reside here. While raising our three children, I built my own business as a piano teacher and have been able to be intricately involved in the community. Many of my clients were military, and I empathize with the frequent moving and necessity to find quality homes. I take
HEATHER's Other Listings
Source: Greater Fairbanks Board of REALTORS®
MLS Number: 158191
APN: 458902
- 1996 Melanie Ln
- 1685 Taroka Dr
- 1926 Harmonica Dr
- 3420 Reeburgh Dr
- nhn Lydia Ln
- 1589 Chena Ridge Rd
- 3193 Edby Rd
- NHN Roden Ln
- 1528 Alderwood Dr
- 3185 Edby Rd
- 1518 Alderwood Dr
- NHN Destiny Dr
- 1508 Alderwood Dr
- L32 Hans Way
- NHN Hans Way
- 1526 Gateway Dr
- 1571 Bluegrass Dr
- 2255 Betts Bypass
- 3260 Kingery Ct
- 4269 Tyler Rd
- 82 Pepperdine Dr
- 4770 Glasgow Dr Unit 2
- 4580 Old Airport Rd
- 1721 University Ave S
- 3000-3040 Davis Rd
- 649 Jennie Ln
- 1128 Hess Ave Unit $
- 3026 Riverview Dr
- 3535 Shanly St
- 2815 Wilson St Unit 3
- 909 16th Ave Unit 2
- 1552 Turner St Unit B
- 622 11th Ave Unit 1
- 635 10th Ave
- 598 Eton Blvd
- 300 Wedgewood Dr
- 417 Wedgewood Dr
- 102 B St Unit 2
- 220 Baranof Ave Unit 220 Baranof Ave. Apt. 1
- 1468 Davison St Unit A






