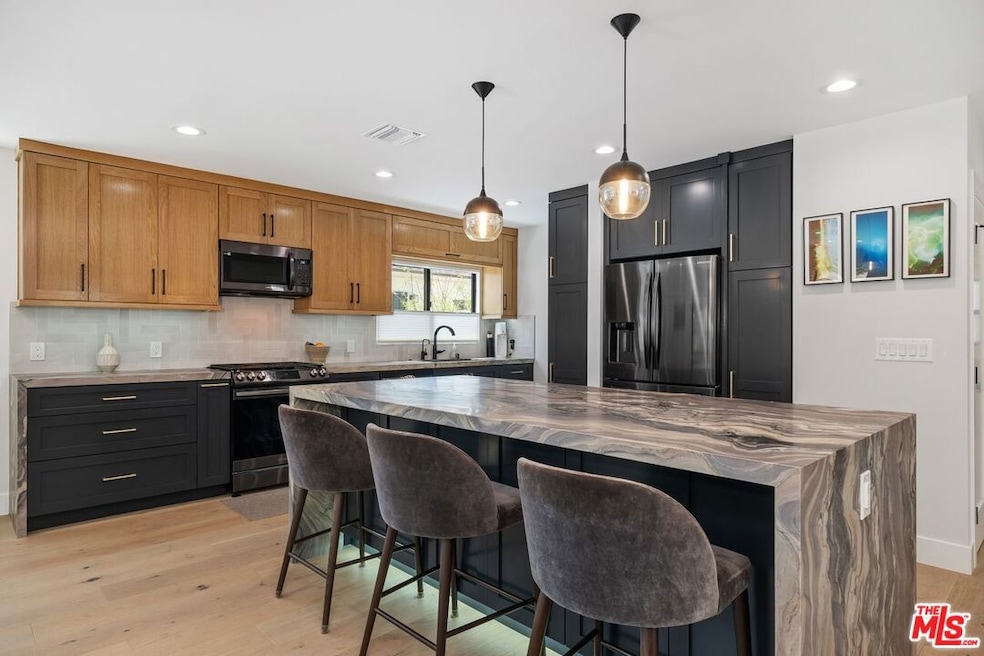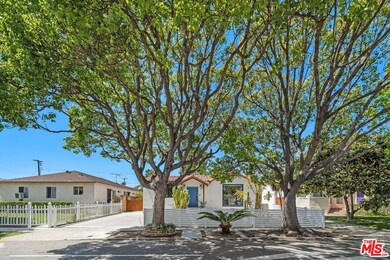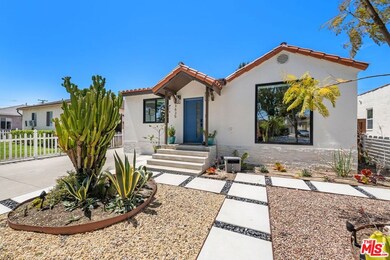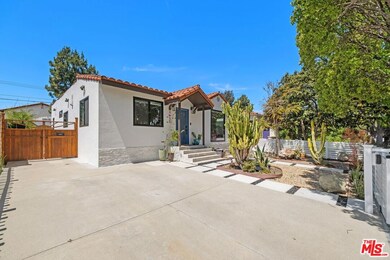3635 Wesley St Culver City, CA 90232
Lucerne-Higuera NeighborhoodHighlights
- Detached Guest House
- Gated Parking
- Wood Flooring
- Linwood E. Howe Elementary School Rated A-
- Contemporary Architecture
- Home Office
About This Home
Absolutely phenomenal 3 bed, 2 bath 1,814 sq ft home in the heart of Culver City with a detached converted garage offering two finished bonus rooms - perfect for offices, creative studios, gym, or storage. This is not your average lease. Fully rebuilt from the studs up, this home feels essentially brand new with superior craftsmanship, finishes & an incredible location that outshines anything else in this price point. Step inside to bright natural light, real hardwood floors, custom top-down/bottom-up blinds, and a stunning chef's kitchen featuring Italian quartzite counters, natural wood uppers, hidden coffee station & soft-close cabinetry. Every inch was thoughtfully designed: from the open layout to the premium HVAC, new electrical & plumbing, tankless water heater, solar panels & sleek modern fixtures. The private backyard is a family or entertainer's dream with vibrant low-maintenance landscaping, a spacious deck + shaded lounge area & complete privacy. Gated front yard & driveway with comfortable parking for 2 + an EV charger. Live in a walker's & biker's paradise just moments to downtown Culver City restaurants, shops, and parks. Available furnished or unfurnished, long or short term. This home is a steal compared to the competition; quality, style, and location wrapped into one perfect lease. Don't miss it.
Home Details
Home Type
- Single Family
Est. Annual Taxes
- $22,897
Year Built
- Built in 1928
Lot Details
- 5,196 Sq Ft Lot
- Lot Dimensions are 45x115
- Property is zoned CCR2*
Home Design
- Contemporary Architecture
Interior Spaces
- 1,814 Sq Ft Home
- 1-Story Property
- Built-In Features
- Ceiling Fan
- Living Room
- Dining Area
- Home Office
- Alarm System
Kitchen
- Breakfast Bar
- Oven or Range
- <<microwave>>
- Freezer
- Dishwasher
- Disposal
Flooring
- Wood
- Stone
Bedrooms and Bathrooms
- 3 Bedrooms
- 2 Full Bathrooms
Laundry
- Laundry closet
- Dryer
- Washer
Parking
- 2 Open Parking Spaces
- 2 Parking Spaces
- Converted Garage
- Driveway
- Gated Parking
Additional Features
- Open Patio
- Detached Guest House
- Central Heating and Cooling System
Community Details
- Call for details about the types of pets allowed
Listing and Financial Details
- Security Deposit $15,000
- Tenant pays for cable TV, electricity, gas, water
- Assessor Parcel Number 4206-008-027
Map
Source: The MLS
MLS Number: 25553585
APN: 4206-008-027
- 3645 Helms Ave
- 3643 Helms Ave Unit A
- 3643 Helms Ave
- 3643 Schaefer St
- 9030 Carson St
- 3606 Schaefer St
- 9015 Hubbard St
- 3433 Sherbourne Dr
- 3430 Sherbourne Dr
- 3425 Cattaraugus Ave
- 3440 Cattaraugus Ave
- 9620 Braddock Dr
- 4071 Irving Place
- 4080 Lafayette Place
- 4076 Lafayette Place
- 4315 Duquesne Ave
- 3766 S Canfield Ave
- 1
- 1 Apn: 0489-051-65-0000
- 3252 Cattaraugus Ave
- 4170 Ince Blvd Unit 1
- 4170 Ince Blvd
- 8809 Washington Blvd Unit FL3-ID1098
- 8809 Washington Blvd Unit FL5-ID1097
- 8809 Washington Blvd Unit FL4-ID1096
- 8770 Washington Blvd
- 3429 Caroline Ave Unit 1
- 8809 Washington Blvd
- 3436 Sherbourne Dr Unit 3436A
- 3420 Sherbourne Dr
- 9646 Lucerne Ave
- 4211 Lafayette Place
- 4209 Lafayette Place
- 3154 Curts Ave
- 4055 Lafayette Place
- 4261 Lincoln Ave Unit Lincoln ADU
- 4174 Madison Ave
- 7015 Wrightcrest Dr
- 9211 Harlow Ave
- 3620 Kalsman Dr Unit 1







