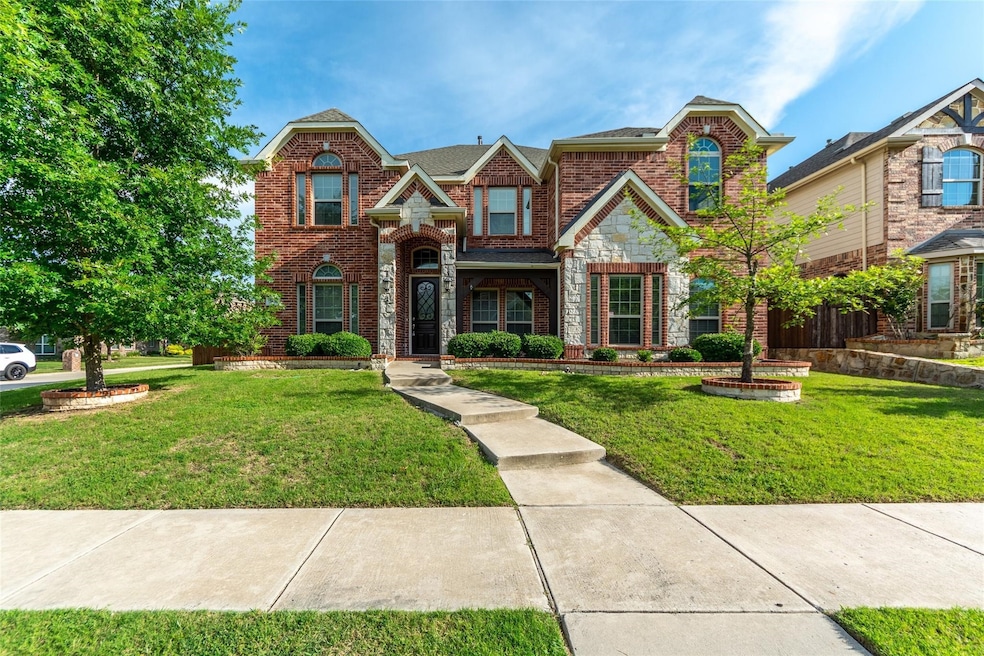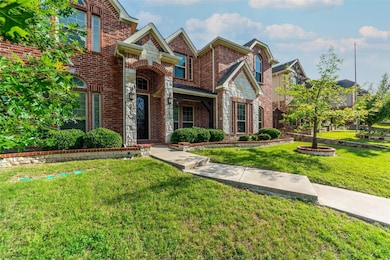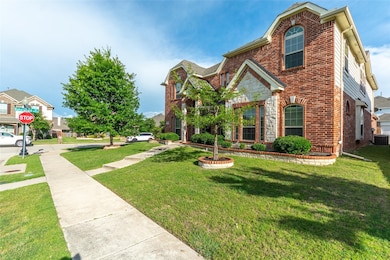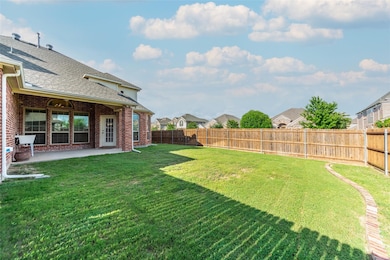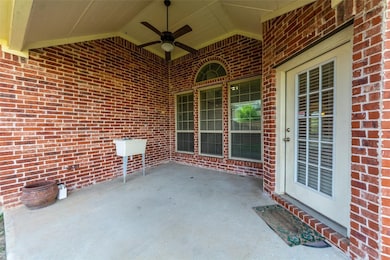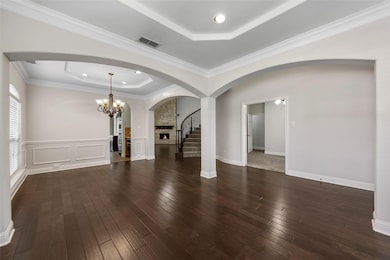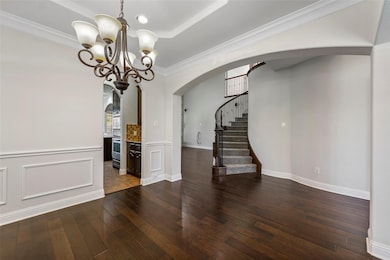3636 Curbstone Way Plano, TX 75074
Timberbrook NeighborhoodHighlights
- Vaulted Ceiling
- Traditional Architecture
- Corner Lot
- McCall Elementary School Rated A
- Wood Flooring
- Covered patio or porch
About This Home
Ideally located Plano home in quiet neighborhood with convenient access to shops, restaurants & Hwy 75. Spacious living areas with open concept kitchen and breakfast area. Hardwood floors, curved stairs with wrought iron railings & tray ceilings throughout give this home a luxurious feel. Great split bedroom layout with master suite located downstairs & additional bedrooms upstairs. Master suite features dual sinks, jetted tub, huge walking closet & separate shower. Generous sized bedrooms with walk-in closets. Backyard is the perfect space for entertaining with huge yard space and covered patio.
Listing Agent
REKonnection, LLC Brokerage Phone: 469-438-4589 License #0675070 Listed on: 05/25/2025

Home Details
Home Type
- Single Family
Est. Annual Taxes
- $12,257
Year Built
- Built in 2012
Lot Details
- 8,015 Sq Ft Lot
- Wood Fence
- Landscaped
- Corner Lot
- Interior Lot
- Sprinkler System
- Back Yard
Parking
- 2 Car Attached Garage
- Rear-Facing Garage
Home Design
- Traditional Architecture
- Brick Exterior Construction
- Slab Foundation
- Composition Roof
Interior Spaces
- 3,857 Sq Ft Home
- 2-Story Property
- Vaulted Ceiling
- Ceiling Fan
- Fireplace With Gas Starter
Kitchen
- Electric Oven
- Gas Cooktop
- <<microwave>>
- Dishwasher
- Disposal
Flooring
- Wood
- Carpet
- Ceramic Tile
Bedrooms and Bathrooms
- 5 Bedrooms
- 4 Full Bathrooms
Home Security
- Security System Owned
- Fire and Smoke Detector
Eco-Friendly Details
- Energy-Efficient Appliances
Outdoor Features
- Covered patio or porch
- Rain Gutters
Schools
- Mccall Elementary School
- Williams High School
Utilities
- Forced Air Zoned Heating and Cooling System
- Heating System Uses Natural Gas
- Gas Water Heater
- High Speed Internet
- Cable TV Available
Listing and Financial Details
- Residential Lease
- Property Available on 10/1/23
- Tenant pays for all utilities, grounds care, insurance
- 12 Month Lease Term
- Tax Lot 10
- Assessor Parcel Number R1013100X01001
Community Details
Overview
- Association fees include all facilities, management, maintenance structure
- Trails Of Glenwood #2 Subdivision
Pet Policy
- Pet Size Limit
- Pet Deposit $500
- 1 Pet Allowed
- Dogs Allowed
- Breed Restrictions
Map
Source: North Texas Real Estate Information Systems (NTREIS)
MLS Number: 20947739
APN: R-10131-00X-0100-1
- 3564 Ballycastle Dr
- 3604 Bright Star Way
- 3548 Acropolis Way
- 3449 Timber Brook Dr
- 3625 Badger St
- 3613 Acorn Dr
- 3408 Lighthouse Dr
- 3304 Bright Star Way
- 3420 Woodheights Ct
- 5007 Shady Knolls Dr
- 4023 Anns Ln
- 4209 Willow Ridge Dr
- 4303 Willow Ridge Dr
- 7200 Beechmont Ct
- 645 Spring Valley Rd
- 3104 Pataula Ln
- 4101 Rolling Knolls Dr
- 811 Chittamwood Ln
- 1509 Hickory Bend Dr
- 632 Albrook Dr
- 3524 Hutch Dr
- 6425 Academy Ln
- 3313 Peaceful Trail
- 720 Lauren Way
- 1331 Dove Brook Dr
- 1500 S Jupiter Rd
- 7104 Sugarplum Dr
- 646 Autumn Oaks Dr
- 557 Eiseley Dr
- 2829 Tangerine Ln
- 601 Ridgemont Dr
- 568 Fisher Dr
- 7117 Boysenberry Ln
- 922 Blackstone Dr Unit ID1019539P
- 1535 Collin Dr
- 1406 Collin Dr
- 537 Hanover Dr
- 1011 Michelson Ln
- 21 Crockett Ct
- 5302 Barrington Dr
