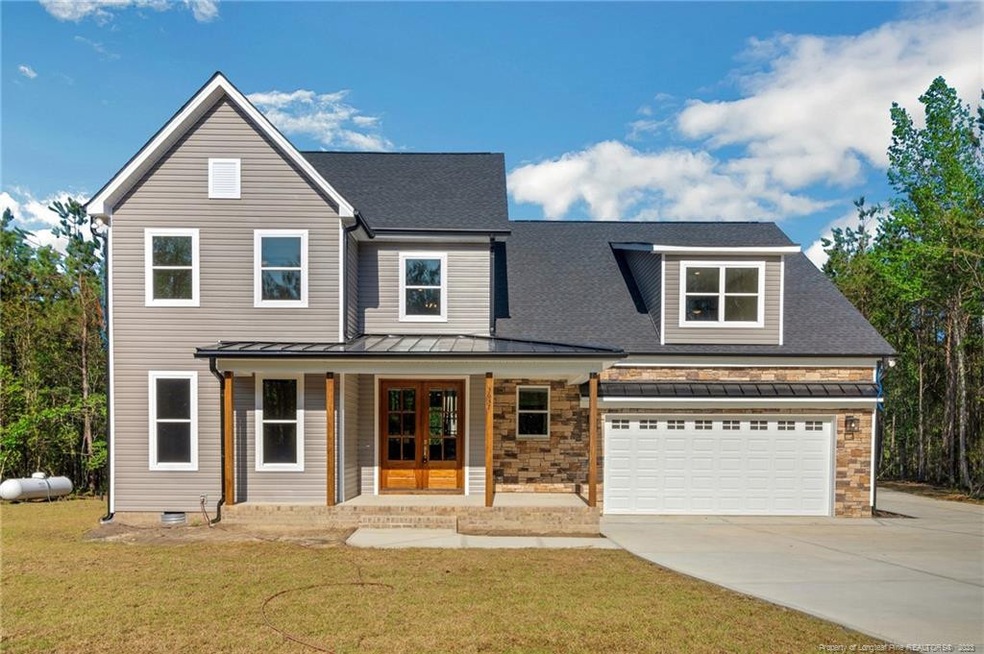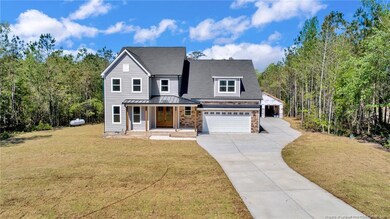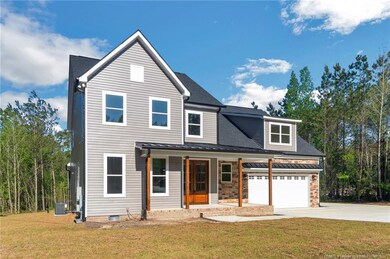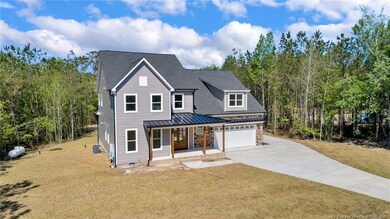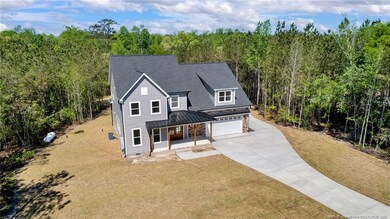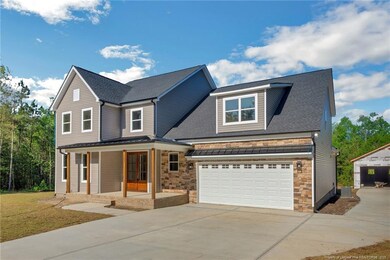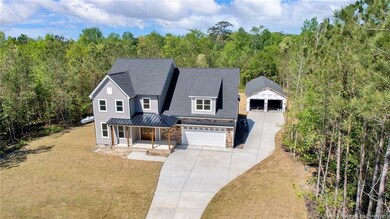
3637 Ponderosa Rd Cameron, NC 28326
Highlights
- New Construction
- Deck
- Wood Flooring
- 3.72 Acre Lot
- Wooded Lot
- Main Floor Primary Bedroom
About This Home
As of September 2023Custom build on almost 4 private acres. Wooded lot very private new construction home. Generous allowances for selections and numerous available upgrades. Huge bedrooms with plenty of closet space. Check out your dream master walk-in closet. Contact listing agent for specific information. Photos are representative and from previous builds. 0.5% closing costs if buyer uses preferred lender. Buyers must present prequalification letter before discussing plan changes, options and upgrades.
Last Agent to Sell the Property
W.S. WELLONS REALTY License #288792 Listed on: 01/29/2021

Home Details
Home Type
- Single Family
Est. Annual Taxes
- $3,279
Year Built
- Built in 2021 | New Construction
Lot Details
- 3.72 Acre Lot
- Lot Dimensions are 150 x 1043 x 175 x 1051
- Wooded Lot
- Property is zoned RA-20M - Residential/Agri
Parking
- 2 Car Attached Garage
Home Design
- Brick Veneer
- Slab Foundation
- Vinyl Siding
- Stone Veneer
Interior Spaces
- 2-Story Property
- Tray Ceiling
- Ceiling Fan
- 1 Fireplace
- Entrance Foyer
- Combination Kitchen and Dining Room
- Screened Porch
- Storage
- Block Basement Construction
Kitchen
- Eat-In Kitchen
- Range<<rangeHoodToken>>
- <<microwave>>
- Dishwasher
- Kitchen Island
- Granite Countertops
Flooring
- Wood
- Carpet
- Tile
- Luxury Vinyl Tile
- Vinyl
Bedrooms and Bathrooms
- 4 Bedrooms
- Primary Bedroom on Main
- Walk-In Closet
- Double Vanity
- Separate Shower in Primary Bathroom
Laundry
- Laundry on main level
- Washer and Dryer
Home Security
- Storm Windows
- Fire and Smoke Detector
Outdoor Features
- Deck
- Patio
Utilities
- Forced Air Heating and Cooling System
- Heat Pump System
- Septic Tank
Community Details
- No Home Owners Association
Listing and Financial Details
- Home warranty included in the sale of the property
Ownership History
Purchase Details
Home Financials for this Owner
Home Financials are based on the most recent Mortgage that was taken out on this home.Purchase Details
Home Financials for this Owner
Home Financials are based on the most recent Mortgage that was taken out on this home.Purchase Details
Home Financials for this Owner
Home Financials are based on the most recent Mortgage that was taken out on this home.Similar Homes in Cameron, NC
Home Values in the Area
Average Home Value in this Area
Purchase History
| Date | Type | Sale Price | Title Company |
|---|---|---|---|
| Warranty Deed | $715,000 | None Listed On Document | |
| Warranty Deed | $450,000 | Harrington Gilleland Winstead | |
| Warranty Deed | $45,000 | None Available |
Mortgage History
| Date | Status | Loan Amount | Loan Type |
|---|---|---|---|
| Open | $194,692 | Credit Line Revolving | |
| Open | $345,000 | New Conventional | |
| Previous Owner | $360,000 | New Conventional | |
| Previous Owner | $308,450 | Construction |
Property History
| Date | Event | Price | Change | Sq Ft Price |
|---|---|---|---|---|
| 09/28/2023 09/28/23 | Sold | $715,000 | -4.7% | $195 / Sq Ft |
| 09/01/2023 09/01/23 | Pending | -- | -- | -- |
| 07/05/2023 07/05/23 | For Sale | $750,000 | +31.6% | $204 / Sq Ft |
| 04/26/2022 04/26/22 | Sold | $569,720 | +42.4% | $165 / Sq Ft |
| 09/30/2021 09/30/21 | Pending | -- | -- | -- |
| 01/29/2021 01/29/21 | For Sale | $400,000 | -- | $116 / Sq Ft |
Tax History Compared to Growth
Tax History
| Year | Tax Paid | Tax Assessment Tax Assessment Total Assessment is a certain percentage of the fair market value that is determined by local assessors to be the total taxable value of land and additions on the property. | Land | Improvement |
|---|---|---|---|---|
| 2024 | $3,279 | $449,245 | $0 | $0 |
| 2023 | $3,279 | $449,245 | $0 | $0 |
| 2022 | $1,267 | $180,713 | $0 | $0 |
| 2021 | $0 | $0 | $0 | $0 |
Agents Affiliated with this Home
-
Larry Pitts

Seller's Agent in 2023
Larry Pitts
W.S. WELLONS REALTY
(910) 973-1189
41 in this area
98 Total Sales
Map
Source: Doorify MLS
MLS Number: LP649371
APN: 099545 0038 01
