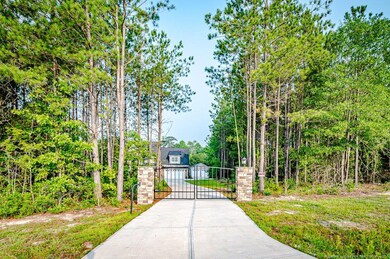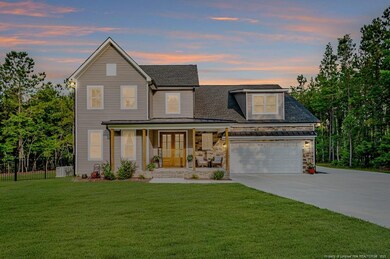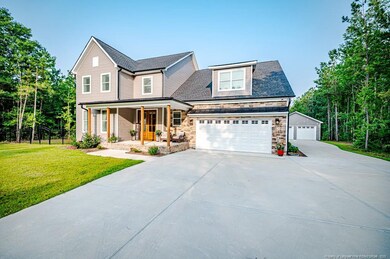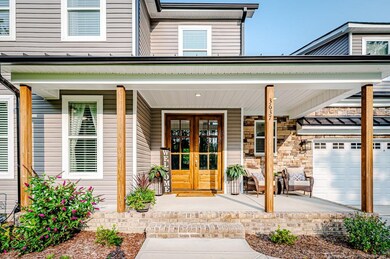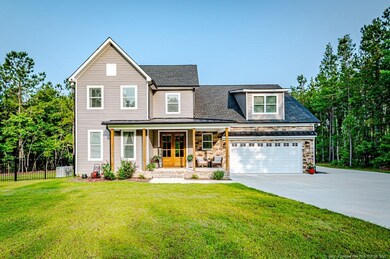
3637 Ponderosa Rd Cameron, NC 28326
Highlights
- 3.72 Acre Lot
- Deck
- Wooded Lot
- Open Floorplan
- Secluded Lot
- Wood Flooring
About This Home
As of September 2023Custom built, very private home on 3.7 acres. The modern double doors invite you into this luxury home with beautifully upgraded LVP floors and an open concept living and kitchen. Gourmet kitchen with oversized center island, stainless appliances, double oven and a walk-in pantry! Master bedroom down and ensuite with double vanities, large glass custom shower, and custom walk-in closet. 4 oversized bedrooms up with 2 sharing a Jack and Jill full bath and additional bedroom and bath. The office/flex room has an extra-large walk-in finished storage area. Laundry room on main floor, upgraded home security system, whole home generator for added convenience! Heated and cooled 24x60 workshop/garage.
Last Agent to Sell the Property
W.S. WELLONS REALTY License #288792 Listed on: 07/05/2023

Home Details
Home Type
- Single Family
Est. Annual Taxes
- $3,279
Year Built
- Built in 2021
Lot Details
- 3.72 Acre Lot
- Lot Dimensions are 150 x 1043 x 175 x 1051
- Fenced Yard
- Fenced
- Secluded Lot
- Level Lot
- Cleared Lot
- Wooded Lot
- Property is zoned RA-20M - Residential/Agri
Parking
- 6 Car Garage
Home Design
- Brick Veneer
- Vinyl Siding
- Stone Veneer
Interior Spaces
- 3,671 Sq Ft Home
- 2-Story Property
- Open Floorplan
- Tray Ceiling
- Ceiling Fan
- Gas Log Fireplace
- Blinds
- Entrance Foyer
- Combination Kitchen and Dining Room
- Screened Porch
- Storage
- Permanent Attic Stairs
Kitchen
- Eat-In Kitchen
- Double Convection Oven
- Gas Range
- Range Hood
- <<microwave>>
- Dishwasher
- Kitchen Island
- Granite Countertops
Flooring
- Wood
- Carpet
- Tile
- Luxury Vinyl Tile
- Vinyl
Bedrooms and Bathrooms
- 4 Bedrooms
- Primary Bedroom on Main
- Walk-In Closet
- Double Vanity
- Separate Shower in Primary Bathroom
- <<tubWithShowerToken>>
- Walk-in Shower
Laundry
- Laundry on main level
- Washer and Dryer
Basement
- Block Basement Construction
- Crawl Space
Home Security
- Home Security System
- Storm Windows
- Fire and Smoke Detector
Outdoor Features
- Deck
- Patio
- Rain Gutters
Utilities
- Forced Air Zoned Heating and Cooling System
- Heating System Uses Gas
- Heat Pump System
- Power Generator
- Septic Tank
Community Details
- No Home Owners Association
Listing and Financial Details
- Assessor Parcel Number 9567-45-5621.000
Ownership History
Purchase Details
Home Financials for this Owner
Home Financials are based on the most recent Mortgage that was taken out on this home.Purchase Details
Home Financials for this Owner
Home Financials are based on the most recent Mortgage that was taken out on this home.Purchase Details
Home Financials for this Owner
Home Financials are based on the most recent Mortgage that was taken out on this home.Similar Homes in Cameron, NC
Home Values in the Area
Average Home Value in this Area
Purchase History
| Date | Type | Sale Price | Title Company |
|---|---|---|---|
| Warranty Deed | $715,000 | None Listed On Document | |
| Warranty Deed | $450,000 | Harrington Gilleland Winstead | |
| Warranty Deed | $45,000 | None Available |
Mortgage History
| Date | Status | Loan Amount | Loan Type |
|---|---|---|---|
| Open | $194,692 | Credit Line Revolving | |
| Open | $345,000 | New Conventional | |
| Previous Owner | $360,000 | New Conventional | |
| Previous Owner | $308,450 | Construction |
Property History
| Date | Event | Price | Change | Sq Ft Price |
|---|---|---|---|---|
| 09/28/2023 09/28/23 | Sold | $715,000 | -4.7% | $195 / Sq Ft |
| 09/01/2023 09/01/23 | Pending | -- | -- | -- |
| 07/05/2023 07/05/23 | For Sale | $750,000 | +31.6% | $204 / Sq Ft |
| 04/26/2022 04/26/22 | Sold | $569,720 | +42.4% | $165 / Sq Ft |
| 09/30/2021 09/30/21 | Pending | -- | -- | -- |
| 01/29/2021 01/29/21 | For Sale | $400,000 | -- | $116 / Sq Ft |
Tax History Compared to Growth
Tax History
| Year | Tax Paid | Tax Assessment Tax Assessment Total Assessment is a certain percentage of the fair market value that is determined by local assessors to be the total taxable value of land and additions on the property. | Land | Improvement |
|---|---|---|---|---|
| 2024 | $3,279 | $449,245 | $0 | $0 |
| 2023 | $3,279 | $449,245 | $0 | $0 |
| 2022 | $1,267 | $180,713 | $0 | $0 |
| 2021 | $0 | $0 | $0 | $0 |
Agents Affiliated with this Home
-
Larry Pitts

Seller's Agent in 2023
Larry Pitts
W.S. WELLONS REALTY
(910) 973-1189
41 in this area
98 Total Sales
Map
Source: Doorify MLS
MLS Number: LP707758
APN: 099545 0038 01

