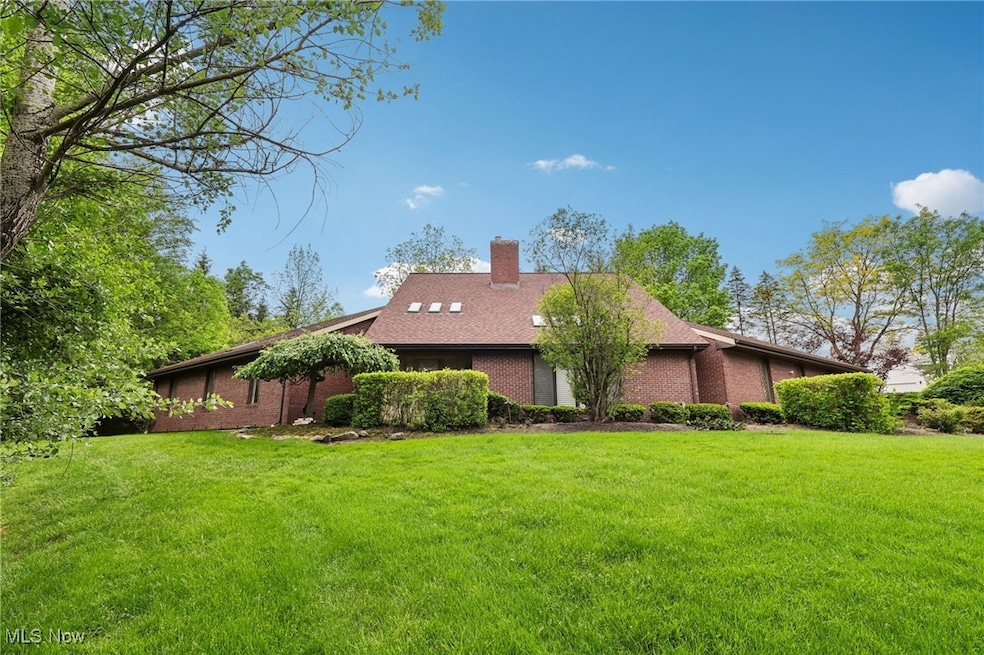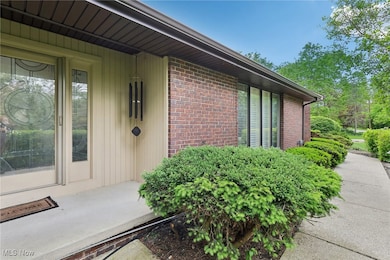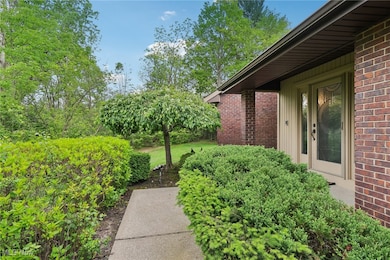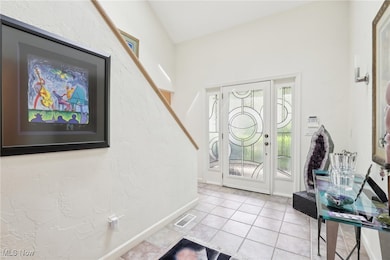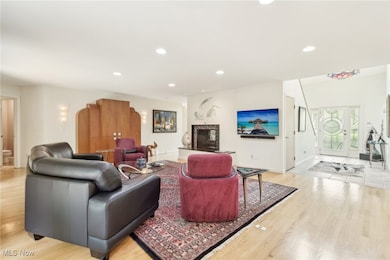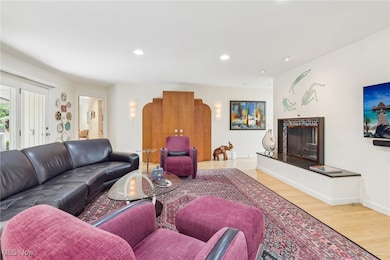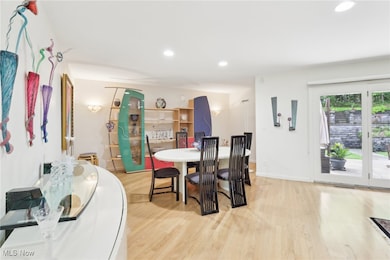
3637 Som Center Rd Chagrin Falls, OH 44022
Estimated payment $4,845/month
Highlights
- Contemporary Architecture
- No HOA
- Patio
- Moreland Hills Elementary School Rated A
- 3 Car Attached Garage
- Forced Air Heating and Cooling System
About This Home
Sited on a private lot with an exceptionally landscaped and terraced rear yard, this modern home is perfect for entertaining and luxury living. A dramatic two story foyer opens into the amazing great room which spans the back of the home! Here you can entertain in style where the living room and dining room areas flow seamlessly together and overlook the gorgeous rear yard and patio area. Highlights of this amazing room include a dramatic fireplace, hardwood floors, and sliding screen doors to the outside. The updated gourmet kitchen has a soaring ceiling with skylights, center-island, top of the line cabinetry,stainless steel appliances, and lovely eating area. The private owner's suite is a true sanctuary featuring a huge bedroom, gorgeous bathroom with steam shower, and incredible walk-in dressing room with center-island. In addition, there is a private library with a built-in desk as well as an additional first floor guest suite with full bathroom. The second floor has a loft and an additional two bedrooms with a full bathroom. There is a finished recreation room in the basement as well as a huge storage room. Summers will be enjoyed on the expansive patio which is ensconced in privacy. The backyard of this amazing home is terraced with stone walls and fabulous plantings. Beautifully decorated and exceptionally maintained, this is a truly outstanding Pepper Pike home! Additional features include a whole house Generac Generator, special polymer flooring in the garage, and UV air sanitizing unit in the furnace.
Listing Agent
Howard Hanna Brokerage Email: adamkaufman@howardhanna.com 216-831-7370 License #351481 Listed on: 06/01/2025

Home Details
Home Type
- Single Family
Est. Annual Taxes
- $9,946
Year Built
- Built in 1988
Parking
- 3 Car Attached Garage
Home Design
- Contemporary Architecture
- Brick Exterior Construction
- Fiberglass Roof
- Asphalt Roof
- Wood Siding
Interior Spaces
- 2-Story Property
- Double Sided Fireplace
- Partially Finished Basement
Kitchen
- <<builtInOvenToken>>
- Cooktop<<rangeHoodToken>>
- <<microwave>>
- Dishwasher
Bedrooms and Bathrooms
- 4 Bedrooms | 2 Main Level Bedrooms
- 3.5 Bathrooms
Laundry
- Dryer
- Washer
Utilities
- Forced Air Heating and Cooling System
- Heating System Uses Gas
- Septic Tank
Additional Features
- Patio
- 1.23 Acre Lot
Community Details
- No Home Owners Association
- Pine Tree Colony Subdivision
Listing and Financial Details
- Home warranty included in the sale of the property
- Assessor Parcel Number 872-33-026
Map
Home Values in the Area
Average Home Value in this Area
Tax History
| Year | Tax Paid | Tax Assessment Tax Assessment Total Assessment is a certain percentage of the fair market value that is determined by local assessors to be the total taxable value of land and additions on the property. | Land | Improvement |
|---|---|---|---|---|
| 2024 | $9,946 | $192,500 | $32,620 | $159,880 |
| 2023 | $10,043 | $163,460 | $35,950 | $127,510 |
| 2022 | $10,087 | $163,450 | $35,950 | $127,510 |
| 2021 | $9,982 | $163,450 | $35,950 | $127,510 |
| 2020 | $10,003 | $152,780 | $33,600 | $119,180 |
| 2019 | $9,666 | $436,500 | $96,000 | $340,500 |
| 2018 | $10,317 | $152,780 | $33,600 | $119,180 |
| 2017 | $11,162 | $168,290 | $26,640 | $141,650 |
| 2016 | $11,032 | $168,290 | $26,640 | $141,650 |
| 2015 | $10,787 | $168,290 | $26,640 | $141,650 |
| 2014 | $10,787 | $160,270 | $25,380 | $134,890 |
Property History
| Date | Event | Price | Change | Sq Ft Price |
|---|---|---|---|---|
| 06/01/2025 06/01/25 | For Sale | $725,000 | -- | $133 / Sq Ft |
Purchase History
| Date | Type | Sale Price | Title Company |
|---|---|---|---|
| Warranty Deed | $402,500 | State Title Company | |
| Deed | $70,500 | -- | |
| Deed | $24,500 | -- | |
| Deed | -- | -- |
Mortgage History
| Date | Status | Loan Amount | Loan Type |
|---|---|---|---|
| Open | $100,000 | Credit Line Revolving | |
| Closed | $100,000 | Credit Line Revolving | |
| Closed | $173,250 | Unknown | |
| Closed | $100,000 | Credit Line Revolving | |
| Closed | $200,000 | No Value Available |
Similar Homes in Chagrin Falls, OH
Source: MLS Now (Howard Hanna)
MLS Number: 5125239
APN: 872-33-026
- 33100 Pinetree Rd
- 19 Brandywood Dr
- 33300 N Deer Creek Ln
- 312 Woodridge Ln
- 3450 Roundwood Rd
- 34100 Chagrin Blvd Unit 1105
- 34112 Chagrin Blvd Unit 7102
- 34112 Chagrin Blvd Unit 7106
- 32570 Creekside Dr
- 31449 Pinetree Rd
- 3995 Som Center Rd
- 33870 Hiram Trail
- 3940 Ellendale Rd
- 4000 Wiltshire Rd
- 3965 Ellendale Rd
- 70 Basswood Ln
- 16 Hunting Hollow Dr
- 31870 Hiram Trail
- 3755 Walnut Ct Unit G3
- 3885 Chestnut Ct Unit 1
- 3702 Avondale Rd
- 3665 Irving Park Ave
- 27621 Chagrin Blvd
- 400 Park
- 6140 N Pointe Dr
- 3800 Park Dr E
- 3600 Park Dr E
- 6518 Annandale Rd
- 117 Partridge Ln
- 26460 Hendon Rd
- 5205 Harper Rd
- 2107 Glouchester Dr
- 28790 Addison Ct
- 2210 Glouchester Dr
- 14 Hall St
- 2102 Cottingham Dr Unit 2102 Cottingham
- 4748 Country Ln
- 26900 Amhearst Cir
- 26150-26300 Village Ln
- 26600 George Zeiger Dr
