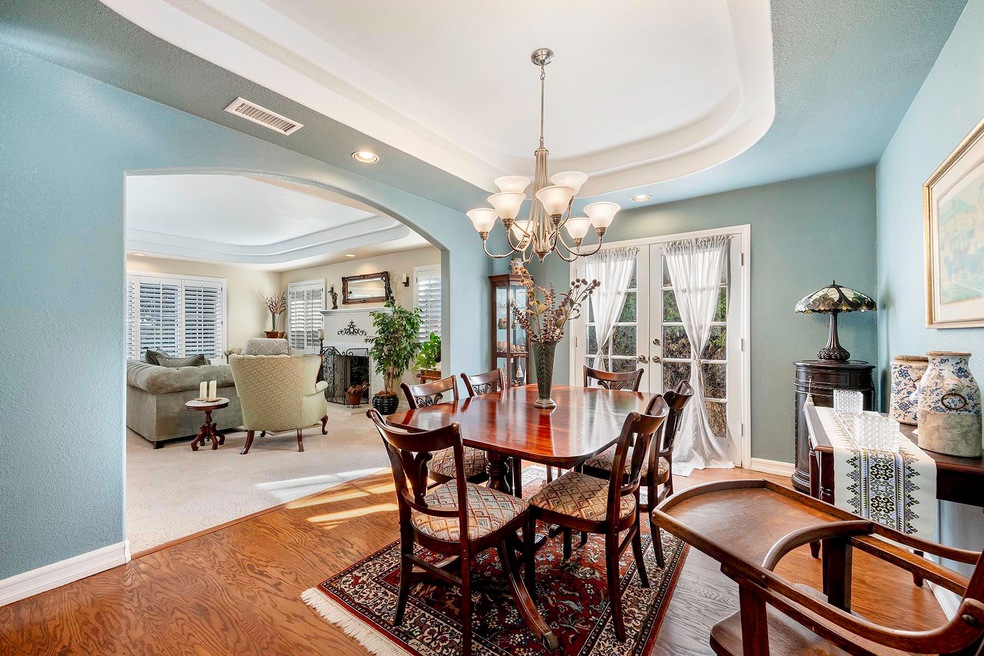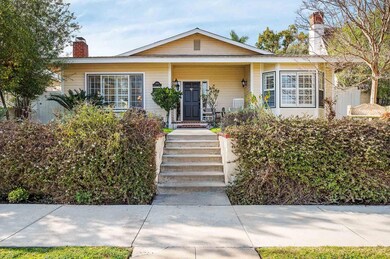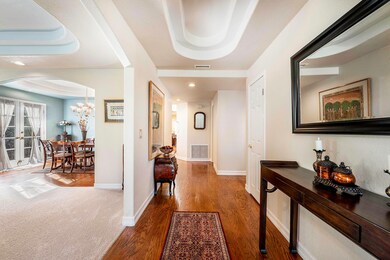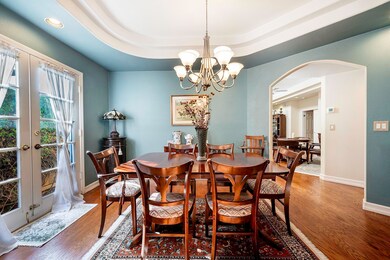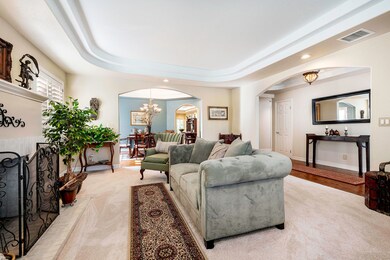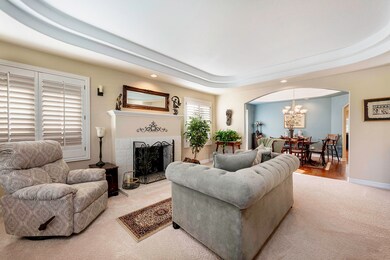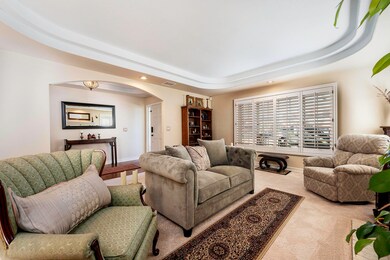
3639 Brayton Ave Long Beach, CA 90807
California Heights NeighborhoodHighlights
- Wood Flooring
- 2 Car Attached Garage
- Central Heating and Cooling System
- Longfellow Elementary School Rated A-
- Laundry Room
- Dining Room
About This Home
As of March 2024This home is spacious, grand, and has beenmeticulously maintained. Located in thedesirable California Heights Historic District. Home boasts 4-large bedrooms, 3-bathrooms, and 2-living spaces. Highlights include cathedralceiling, two fireplaces - one in living room another in great room. Two walk-in closets, ample storage, open kitchen with plenty of counter space, hardwood floors, plantation shutters, french doors, lots of natural light, mature landscaping, outdoor shed foradded storage, sprinkler system and landscape lighting, custom garage flooring, newer air conditioning condenser, newer roof, newer smart refrigerator, newer exterior painting, recent plumbing updates. Great room opens to backyard with covered entertaining deck and hot tub. Primary suite has large double closets, en suite bathroom w/soaking tub and more storage. Two bedrooms both with huge walk-in closets and large windows. Private 4th bedroom, on opposite side of home. Super spacious laundry room off kitchen w/sink, providing even more storage. Also a wonderful classic dining room nestled in center of home. Convenient easy access attached 2 car-garage. Nearby neighborhood schools are distinguished Longfellow Elementary and Hughes Middle. This lovely home is located in a delightful suburban neighborhood is also an easy walk to First Fridays on Atlantic Ave, Summer Los Cerritos Music Concerts in the Park, Saturday Strollers, shops, restaurants, parks, and so much more! Move-in condition!
Last Agent to Sell the Property
Windermere Real Estate License #01487772 Listed on: 01/15/2024

Last Buyer's Agent
Berkshire Hathaway HomeServices California Properties License #01900581

Home Details
Home Type
- Single Family
Est. Annual Taxes
- $11,957
Year Built
- Built in 1924
Lot Details
- 6,395 Sq Ft Lot
- Sprinkler System
Interior Spaces
- 2,583 Sq Ft Home
- 2-Story Property
- Living Room with Fireplace
- Dining Room
- Laundry Room
Flooring
- Wood
- Carpet
Bedrooms and Bathrooms
- 4 Bedrooms
Parking
- 2 Car Attached Garage
- Garage Door Opener
Schools
- Longfellow Elementary School
- Hughes Middle School
Utilities
- Central Heating and Cooling System
- Sewer in Street
Listing and Financial Details
- Assessor Parcel Number 7146014021
Ownership History
Purchase Details
Home Financials for this Owner
Home Financials are based on the most recent Mortgage that was taken out on this home.Purchase Details
Purchase Details
Home Financials for this Owner
Home Financials are based on the most recent Mortgage that was taken out on this home.Purchase Details
Home Financials for this Owner
Home Financials are based on the most recent Mortgage that was taken out on this home.Purchase Details
Purchase Details
Home Financials for this Owner
Home Financials are based on the most recent Mortgage that was taken out on this home.Purchase Details
Home Financials for this Owner
Home Financials are based on the most recent Mortgage that was taken out on this home.Purchase Details
Purchase Details
Home Financials for this Owner
Home Financials are based on the most recent Mortgage that was taken out on this home.Similar Homes in the area
Home Values in the Area
Average Home Value in this Area
Purchase History
| Date | Type | Sale Price | Title Company |
|---|---|---|---|
| Grant Deed | $1,365,000 | Fidelity National Title | |
| Deed | -- | Williamson & Gentilini | |
| Grant Deed | $782,000 | Chicago Title Company | |
| Interfamily Deed Transfer | -- | None Available | |
| Interfamily Deed Transfer | -- | None Available | |
| Interfamily Deed Transfer | -- | None Available | |
| Grant Deed | $625,000 | Fidelity National Title Co L | |
| Gift Deed | -- | American Title | |
| Interfamily Deed Transfer | -- | -- | |
| Grant Deed | $245,000 | Gateway Title |
Mortgage History
| Date | Status | Loan Amount | Loan Type |
|---|---|---|---|
| Open | $1,087,360 | New Conventional | |
| Closed | $1,092,000 | New Conventional | |
| Previous Owner | $539,000 | New Conventional | |
| Previous Owner | $590,000 | New Conventional | |
| Previous Owner | $585,475 | New Conventional | |
| Previous Owner | $597,000 | Unknown | |
| Previous Owner | $30,000 | Credit Line Revolving | |
| Previous Owner | $500,000 | Purchase Money Mortgage | |
| Previous Owner | $390,000 | Unknown | |
| Previous Owner | $275,000 | No Value Available | |
| Previous Owner | $79,500 | Credit Line Revolving | |
| Previous Owner | $220,000 | Unknown | |
| Previous Owner | $196,000 | No Value Available | |
| Closed | $41,500 | No Value Available | |
| Closed | $93,750 | No Value Available |
Property History
| Date | Event | Price | Change | Sq Ft Price |
|---|---|---|---|---|
| 03/22/2024 03/22/24 | Sold | $1,365,000 | +1.2% | $528 / Sq Ft |
| 03/05/2024 03/05/24 | Pending | -- | -- | -- |
| 02/25/2024 02/25/24 | For Sale | $1,349,000 | 0.0% | $522 / Sq Ft |
| 02/05/2024 02/05/24 | Pending | -- | -- | -- |
| 01/15/2024 01/15/24 | For Sale | $1,349,000 | +72.5% | $522 / Sq Ft |
| 01/30/2015 01/30/15 | Sold | $782,000 | -1.3% | $303 / Sq Ft |
| 01/06/2015 01/06/15 | Pending | -- | -- | -- |
| 11/20/2014 11/20/14 | For Sale | $792,000 | -- | $307 / Sq Ft |
Tax History Compared to Growth
Tax History
| Year | Tax Paid | Tax Assessment Tax Assessment Total Assessment is a certain percentage of the fair market value that is determined by local assessors to be the total taxable value of land and additions on the property. | Land | Improvement |
|---|---|---|---|---|
| 2024 | $11,957 | $921,410 | $534,112 | $387,298 |
| 2023 | $11,760 | $903,344 | $523,640 | $379,704 |
| 2022 | $11,040 | $885,632 | $513,373 | $372,259 |
| 2021 | $10,822 | $868,267 | $503,307 | $364,960 |
| 2019 | $10,668 | $842,516 | $488,380 | $354,136 |
| 2018 | $10,336 | $825,997 | $478,804 | $347,193 |
| 2016 | $9,499 | $793,924 | $460,212 | $333,712 |
| 2015 | $8,555 | $739,371 | $437,117 | $302,254 |
| 2014 | $8,489 | $724,889 | $428,555 | $296,334 |
Agents Affiliated with this Home
-
Barbara Brukman
B
Seller's Agent in 2024
Barbara Brukman
Windermere Real Estate
(562) 270-6909
1 in this area
5 Total Sales
-
Britta Diaz

Buyer's Agent in 2024
Britta Diaz
Berkshire Hathaway HomeServices California Properties
(424) 235-0577
1 in this area
43 Total Sales
-
Connie Wildasinn
C
Seller's Agent in 2015
Connie Wildasinn
WGroup Realtors
(562) 824-4846
3 in this area
22 Total Sales
Map
Source: California Desert Association of REALTORS®
MLS Number: 219105454
APN: 7146-014-021
- 3653 Falcon Ave
- 3711 Falcon Ave
- 3435 Orange Ave
- 3822 Marron Ave
- 3440 Lemon Ave
- 3403 Falcon Ave
- 3590 Myrtle Ave
- 3744 Myrtle Ave
- 1500 E Wardlow Rd
- 3725 Gardenia Ave
- 3372 Lemon Ave Unit 2
- 3766 Rose Ave
- 3636 Gardenia Ave
- 3720 Gardenia Ave
- 3556 Olive Ave
- 1731 E Wardlow Rd
- 3835 California Ave
- 3902 N Marshall Way
- 3923 Rose Ave
- 3224 Cerritos Ave
