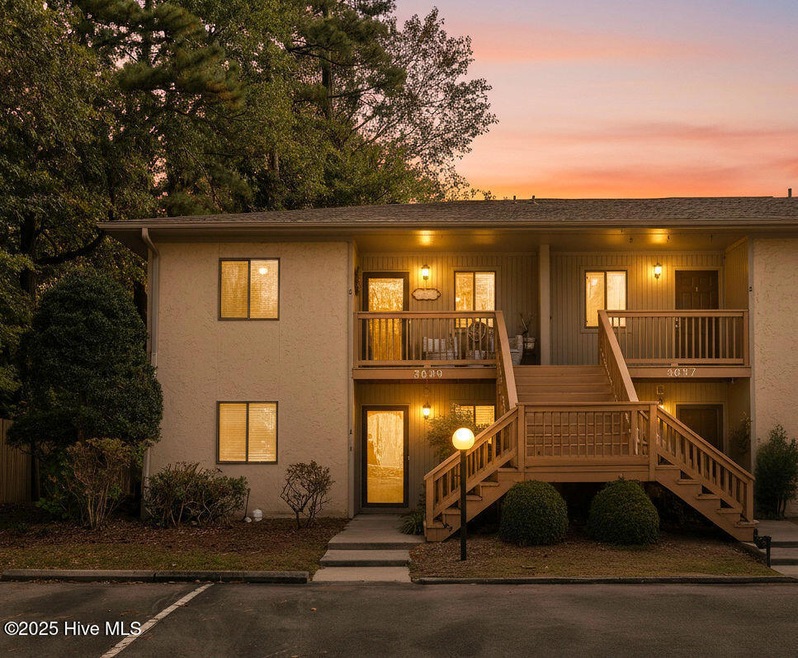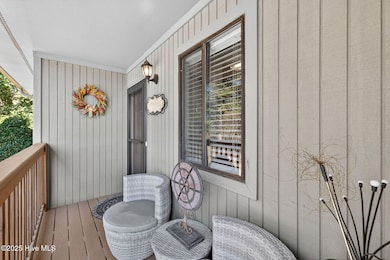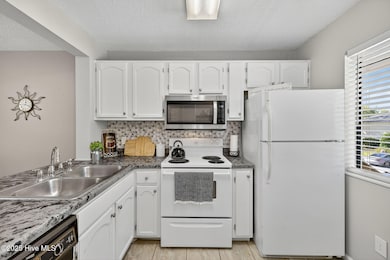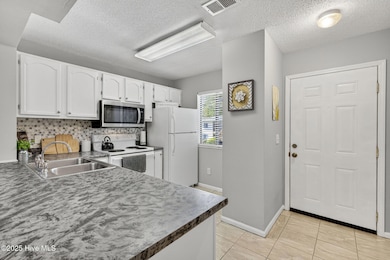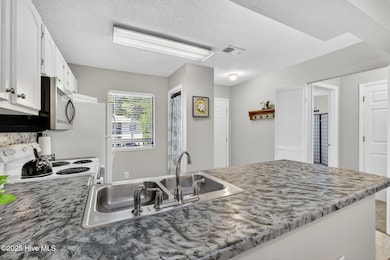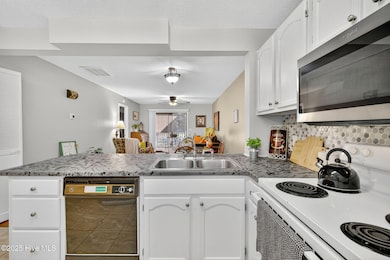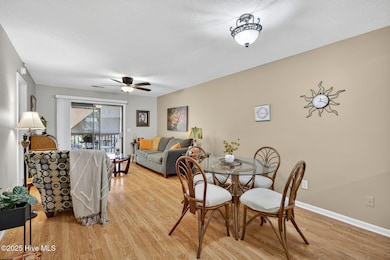3639 Saint Johns Ct Unit B Wilmington, NC 28403
Empie Park NeighborhoodEstimated payment $1,504/month
Highlights
- Popular Property
- Clubhouse
- Great Room
- John T. Hoggard High School Rated A-
- Main Floor Primary Bedroom
- Community Pool
About This Home
Welcome to Park Place. Easy living in the heart of Mid-Town Wilmington. This well maintained 2 Bedroom 2 Bath end-unit condo offers comfort, privacy and convenience in one of the area's most desirable and connected neighborhoods.The layout is thoughtfully designed with tasteful finishes and a welcoming atmosphere throughout. The back deck is shaded with privacy screen and natural canopy so it creates a peaceful ''treehouse feel'' perfect for morning coffee or relaxing evenings. The front porch offers an outdoor space to enjoy Wilmington's beautiful sunsets or chat with friendly neighbors. A GE stackable washer and dryer convey, and you'll have your own assigned parking space plus plentiful parking for guests and a second vehicle. The community pool is open in season, and your HOA dues cover exterior maintenance, landscaping, water, sewer, and trash as, as well as Master Insurance and Termite Bond. The locations is exceptional--set along the Cross City Trail and next to Empie Park, with tennis courts, playground, dog park and green space. Sidewalk lined streets wind through the Audubon Neighborhood, with retail shopping, dining, fitness centers, medical offices and Wave Transit all just moments away. If you're seeking a home that blends peace, convenience, and the opportunity to make it your own, this is one to come see! Owner is Licensed Realtor.
Property Details
Home Type
- Condominium
Est. Annual Taxes
- $1,299
Year Built
- Built in 1989
HOA Fees
- $318 Monthly HOA Fees
Home Design
- Slab Foundation
- Wood Frame Construction
- Architectural Shingle Roof
- Wood Siding
- Stick Built Home
- Stucco
Interior Spaces
- 850 Sq Ft Home
- 2-Story Property
- Ceiling Fan
- Blinds
- Great Room
- Combination Dining and Living Room
- Pest Guard System
Kitchen
- Range
- Dishwasher
Flooring
- Carpet
- Laminate
- Tile
- Vinyl
Bedrooms and Bathrooms
- 2 Bedrooms
- Primary Bedroom on Main
- 2 Full Bathrooms
- Walk-in Shower
Laundry
- Dryer
- Washer
Attic
- Pull Down Stairs to Attic
- Partially Finished Attic
Parking
- Lighted Parking
- Driveway
- Paved Parking
- Additional Parking
- Parking Lot
- Assigned Parking
Outdoor Features
- Balcony
- Covered Patio or Porch
Schools
- Winter Park Elementary School
- Williston Middle School
- Hoggard High School
Utilities
- Heat Pump System
- Co-Op Water
- Electric Water Heater
- Cable TV Available
Listing and Financial Details
- Assessor Parcel Number R05513-002-012-106
Community Details
Overview
- Master Insurance
- Park Place Hoa/Cepco Association, Phone Number (910) 395-1500
- Park Place Subdivision
- Maintained Community
Amenities
- Clubhouse
- Meeting Room
- Party Room
Recreation
- Community Pool
Pet Policy
- Dogs and Cats Allowed
Security
- Resident Manager or Management On Site
- Storm Doors
Map
Home Values in the Area
Average Home Value in this Area
Tax History
| Year | Tax Paid | Tax Assessment Tax Assessment Total Assessment is a certain percentage of the fair market value that is determined by local assessors to be the total taxable value of land and additions on the property. | Land | Improvement |
|---|---|---|---|---|
| 2025 | $1,299 | $220,700 | $0 | $220,700 |
| 2023 | $1,101 | $126,600 | $0 | $126,600 |
| 2022 | $1,076 | $126,600 | $0 | $126,600 |
| 2021 | $1,083 | $126,600 | $0 | $126,600 |
| 2020 | $744 | $70,600 | $0 | $70,600 |
| 2019 | $744 | $70,600 | $0 | $70,600 |
| 2018 | $744 | $70,600 | $0 | $70,600 |
| 2017 | $744 | $70,600 | $0 | $70,600 |
| 2016 | $835 | $75,400 | $0 | $75,400 |
| 2015 | $798 | $75,400 | $0 | $75,400 |
| 2014 | $765 | $75,400 | $0 | $75,400 |
Property History
| Date | Event | Price | List to Sale | Price per Sq Ft |
|---|---|---|---|---|
| 11/13/2025 11/13/25 | For Sale | $204,900 | -- | $241 / Sq Ft |
Purchase History
| Date | Type | Sale Price | Title Company |
|---|---|---|---|
| Special Warranty Deed | $74,000 | None Available | |
| Trustee Deed | $66,220 | None Available | |
| Warranty Deed | $119,000 | None Available | |
| Deed | $72,000 | -- | |
| Deed | $69,000 | -- | |
| Deed | $46,000 | -- | |
| Deed | -- | -- | |
| Deed | $43,000 | -- | |
| Deed | -- | -- |
Mortgage History
| Date | Status | Loan Amount | Loan Type |
|---|---|---|---|
| Open | $72,124 | FHA | |
| Previous Owner | $95,200 | Purchase Money Mortgage |
Source: Hive MLS
MLS Number: 100540704
APN: R05513-002-012-106
- 3624 Saint Johns Ct Unit B
- 3735 Saint Johns Ct Unit B
- 3538 Wilshire Blvd
- 1411 Hawthorne Rd
- 3525 Wilshire Blvd
- 2918 Park Ave
- 935 Birch Creek Dr Unit 27
- 2910 Park Ave
- 1044 Page Ave
- 1023 Bonham Ave
- 1103 Forest Hills Dr
- 708 Rosemont Ave
- 3626 Stratford Blvd
- 2811 Oleander Dr
- 1121 Montclair
- 907 Bonham Ave
- 2940 Oleander Dr Unit G6
- 2940 Oleander Dr Unit A5
- 2940 Oleander Dr Unit F11
- 2940 Oleander Dr Unit D16
- 3625 Saint Johns Ct Unit 25b
- 3621 Saint Johns Ct Unit B
- 3520 Park Ave
- 3439 Wilshire Blvd
- 941 Downey Branch Ln
- 2940 Oleander Dr Unit C5
- 4119 Peachtree Ave
- 4119 Peachtree Ave
- 4013 Wilshire Blvd
- 4109 Bear Ct
- 4110 Bear Ct
- 4240 Wilshire Blvd Unit 201e
- 4210 Wilshire Blvd Unit 305-B
- 4210 Wilshire Blvd Unit 106
- 4220 Wilshire Blvd Unit 102
- 716 Varsity Dr
- 603 Plum Nearly Ln
- 4503 Wrightsville Ave
- 1731 41st St Unit C
- 622 S Kerr Ave
