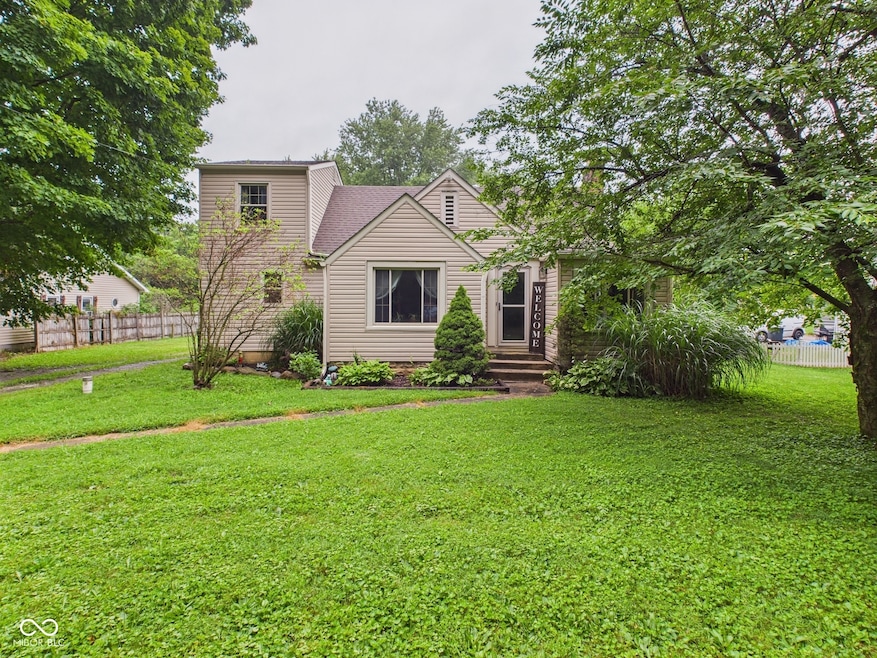364 E 500 S Anderson, IN 46013
Estimated payment $1,523/month
Highlights
- Updated Kitchen
- Mature Trees
- 1 Fireplace
- Pendleton Heights High School Rated 9+
- Wood Flooring
- No HOA
About This Home
Located in the highly sought-after Pendleton School District, this charming four-bedroom, one-and-a-half-bath home is nestled on nearly an acre of picturesque land. Inside, you'll find beautiful hardwood floors throughout and a spacious layout featuring two bedrooms on the main level and two more upstairs. The generous kitchen offers ample cabinet and countertop space, with all appliances included. Each bedroom provides plenty of room to relax and unwind. The unfinished basement offers excellent potential for storage or future finishing. Step outside and enjoy the peaceful setting with mature trees and a stunning view of the expansive lot. The property also includes a 24x45 two-car detached garage with a dedicated workshop area, already plumbed for a bathroom-ideal for hobbyists or future expansion.
Home Details
Home Type
- Single Family
Est. Annual Taxes
- $704
Year Built
- Built in 1945
Lot Details
- 0.92 Acre Lot
- Rural Setting
- Mature Trees
- Wooded Lot
Parking
- 2 Car Detached Garage
Home Design
- Block Foundation
- Vinyl Siding
Interior Spaces
- 2-Story Property
- Paddle Fans
- 1 Fireplace
- Unfinished Basement
- Laundry in Basement
- Attic Access Panel
Kitchen
- Updated Kitchen
- Eat-In Kitchen
- Electric Oven
- Built-In Microwave
- Dishwasher
Flooring
- Wood
- Vinyl Plank
Bedrooms and Bathrooms
- 4 Bedrooms
Laundry
- Dryer
- Washer
Schools
- Pendleton Heights Middle School
- Pendleton Heights High School
Utilities
- Forced Air Heating and Cooling System
- Iron Water Filter
- Water Heater
- Water Purifier
Community Details
- No Home Owners Association
- Baby Farms Subdivision
Listing and Financial Details
- Tax Lot 075
- Assessor Parcel Number 481306300093000001
Map
Home Values in the Area
Average Home Value in this Area
Tax History
| Year | Tax Paid | Tax Assessment Tax Assessment Total Assessment is a certain percentage of the fair market value that is determined by local assessors to be the total taxable value of land and additions on the property. | Land | Improvement |
|---|---|---|---|---|
| 2024 | $703 | $116,200 | $15,400 | $100,800 |
| 2023 | $762 | $103,000 | $14,700 | $88,300 |
| 2022 | $754 | $102,100 | $13,700 | $88,400 |
| 2021 | $699 | $94,700 | $13,700 | $81,000 |
| 2020 | $683 | $90,500 | $13,000 | $77,500 |
| 2019 | $683 | $88,900 | $13,000 | $75,900 |
| 2018 | $1,045 | $111,700 | $13,000 | $98,700 |
| 2017 | $1,066 | $110,800 | $13,000 | $97,800 |
| 2016 | $1,082 | $111,200 | $13,000 | $98,200 |
| 2014 | $827 | $101,300 | $13,000 | $88,300 |
| 2013 | $827 | $101,300 | $13,000 | $88,300 |
Property History
| Date | Event | Price | Change | Sq Ft Price |
|---|---|---|---|---|
| 08/20/2025 08/20/25 | Pending | -- | -- | -- |
| 08/14/2025 08/14/25 | Price Changed | $274,900 | -1.8% | $129 / Sq Ft |
| 07/29/2025 07/29/25 | For Sale | $279,900 | +64.6% | $131 / Sq Ft |
| 09/09/2019 09/09/19 | Sold | $170,000 | 0.0% | $55 / Sq Ft |
| 08/12/2019 08/12/19 | Pending | -- | -- | -- |
| 08/08/2019 08/08/19 | For Sale | $170,000 | +20.6% | $55 / Sq Ft |
| 07/29/2016 07/29/16 | Sold | $141,000 | +0.8% | $46 / Sq Ft |
| 06/04/2016 06/04/16 | Pending | -- | -- | -- |
| 05/23/2016 05/23/16 | For Sale | $139,900 | -- | $45 / Sq Ft |
Purchase History
| Date | Type | Sale Price | Title Company |
|---|---|---|---|
| Warranty Deed | $170,000 | Fidelity National Title | |
| Warranty Deed | -- | -- | |
| Warranty Deed | -- | -- |
Mortgage History
| Date | Status | Loan Amount | Loan Type |
|---|---|---|---|
| Open | $161,500 | New Conventional | |
| Closed | $161,500 | New Conventional | |
| Previous Owner | $138,446 | FHA | |
| Previous Owner | $105,488 | FHA | |
| Previous Owner | $105,346 | FHA | |
| Previous Owner | $94,000 | New Conventional |
Source: MIBOR Broker Listing Cooperative®
MLS Number: 22053406
APN: 48-13-06-300-093.000-001
- 162 W 500 S
- 336 Norris Dr
- 4942 S 100 E
- 110 W Estate St
- 630 W 500 S
- 6709 Jackson St
- 408 Slack Dr
- 310 Stoner Dr
- 0 S 100 E Unit MBR22031482
- 6440 Main St
- 517 Spring Mill Rd
- 0 Twelve Oaks Dr Unit MBR22052294
- 0 Twelve Oaks Dr Unit MBR22051976
- 0 Twelve Oaks Dr Unit MBR22047252
- 6912 Fairview St
- 6807 Fairview St
- 0 Sheridan St Unit MBR22051619
- 5910 Oak Ln
- 5902 Oak Ln
- 6613 Raldon Rd







