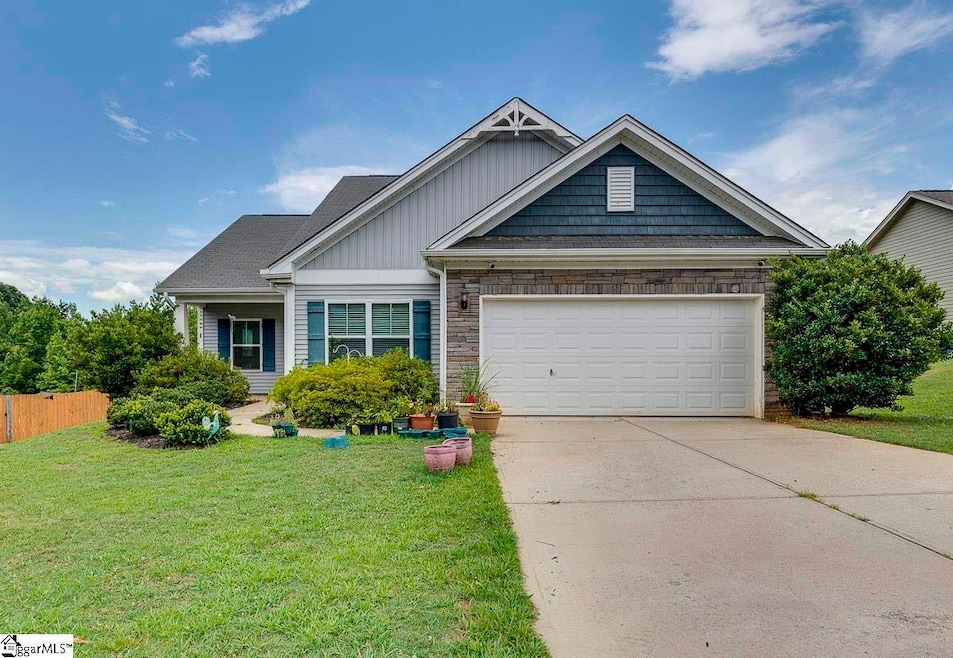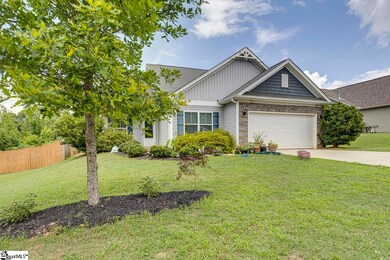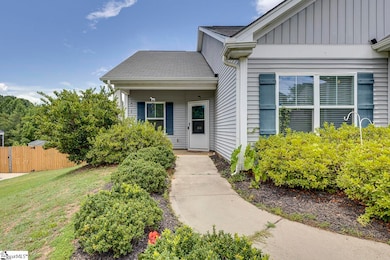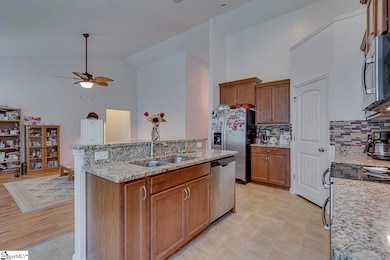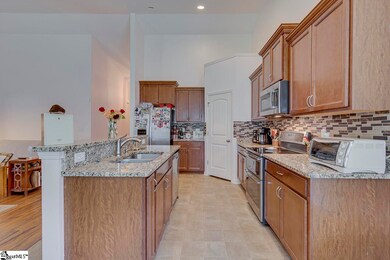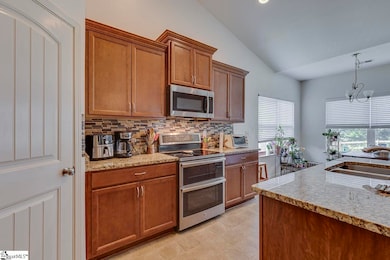
Estimated payment $1,650/month
Highlights
- Open Floorplan
- Craftsman Architecture
- Granite Countertops
- Dorman High School Rated A-
- Cathedral Ceiling
- Screened Porch
About This Home
Welcome to 364 Kelly Farm Road in Moore, a beautiful Craftsman-style Ranch in the desirable District 6 school zone. This thoughtfully maintained home provides a flexible open layout, stylish finishes, and a fully fenced backyard ready for relaxing or entertaining. As you arrive, you’ll notice the classic details that set this home apart, from the stone accents to the inviting front entry. When you step inside, you will immediately notice the bright and airy interior with 9-foot ceilings that run throughout the home. The living room features a dramatic vaulted ceiling that adds to the sense of space and light, making it the ideal gathering spot for quiet evenings or hosting. Neutral paint, fresh and clean, gives the home a polished, move-in ready feel from the start. To the left of the foyer, you will find a flexible front room currently used as a den which provides multiple possibilities as a formal dining room, a home office, or studio. This space greatly enhances the home’s livability, flowing naturally into the open-concept kitchen and living areas. The kitchen is a true showstopper, with granite countertops, tile backsplash, sleek stainless-steel appliances, and ample cabinet storage for all your cooking and hosting essentials. Whether you’re prepping for the week or baking holiday goodies, this space is as functional as it is stylish. A raised bar provides additional space for preparation or decor and connects the kitchen to the main living area, perfect for casual dining and conversation. The home’s split-bedroom floor plan ensures privacy and comfort. Tucked toward the back of the home, the primary suite provides a peaceful retreat. The spacious bedroom provides plenty of room for a king-sized bed and additional furniture. In the en-suite bathroom, you'll find a double sink vanity, a walk-in shower, a luxurious garden tub perfect for soaking, and a large walk-in closet with generous storage space. At the front of the home, two additional bedrooms are positioned off their own private hallway, sharing a full bathroom with a tub/shower combination. These rooms are nicely sized, well-lit, and ideal for guests or extra living space. As your tour continues outside, you'll find one of the home’s most relaxing features, a screened back porch that invites you to enjoy all seasons in comfort. Whether sipping morning coffee or unwinding at sunset, this space is made for peaceful moments. The fully fenced backyard is perfect for pets, gardening, or simply enjoying the outdoors with added privacy. Seller improvements include fresh interior paint, storage shed, and new shower heads in both bathrooms, adding a subtle but appreciated touch of refreshment to the home. Eligible for USDA Financing. Ideally located just minutes from shopping, dining, and everyday conveniences, 364 Kelly Farm Road provides the perfect balance of neighborhood tranquility and practical proximity. This home is truly the full package, so don't miss out on your chance to take the tour. Schedule your showing today!
Home Details
Home Type
- Single Family
Est. Annual Taxes
- $1,198
Year Built
- Built in 2017
Lot Details
- 8,276 Sq Ft Lot
- Fenced Yard
- Level Lot
- Few Trees
Home Design
- Craftsman Architecture
- Ranch Style House
- Slab Foundation
- Composition Roof
- Vinyl Siding
- Stone Exterior Construction
Interior Spaces
- 1,400-1,599 Sq Ft Home
- Open Floorplan
- Smooth Ceilings
- Cathedral Ceiling
- Ceiling Fan
- Insulated Windows
- Combination Dining and Living Room
- Den
- Screened Porch
- Luxury Vinyl Plank Tile Flooring
Kitchen
- Breakfast Room
- Walk-In Pantry
- Electric Oven
- Free-Standing Electric Range
- <<builtInMicrowave>>
- Dishwasher
- Granite Countertops
- Disposal
Bedrooms and Bathrooms
- 3 Main Level Bedrooms
- 2 Full Bathrooms
Laundry
- Laundry Room
- Laundry on main level
Attic
- Storage In Attic
- Pull Down Stairs to Attic
Home Security
- Security System Owned
- Storm Windows
- Storm Doors
- Fire and Smoke Detector
Parking
- 2 Car Attached Garage
- Garage Door Opener
- Driveway
Outdoor Features
- Outbuilding
Schools
- Anderson Mill Elementary School
- Rp Dawkins Middle School
- Dorman High School
Utilities
- Forced Air Heating and Cooling System
- Heating System Uses Natural Gas
- Tankless Water Heater
- Gas Water Heater
- Cable TV Available
Community Details
- Built by Mungo Homes
- Tyger Pointe Subdivision
Listing and Financial Details
- Assessor Parcel Number 6-28-00-401.00
Map
Home Values in the Area
Average Home Value in this Area
Tax History
| Year | Tax Paid | Tax Assessment Tax Assessment Total Assessment is a certain percentage of the fair market value that is determined by local assessors to be the total taxable value of land and additions on the property. | Land | Improvement |
|---|---|---|---|---|
| 2024 | $1,198 | $7,365 | $604 | $6,761 |
| 2023 | $1,198 | $7,365 | $604 | $6,761 |
| 2022 | $1,115 | $6,404 | $720 | $5,684 |
| 2021 | $1,115 | $6,404 | $720 | $5,684 |
| 2020 | $1,095 | $6,404 | $720 | $5,684 |
| 2019 | $1,095 | $6,404 | $720 | $5,684 |
| 2018 | $1,085 | $6,404 | $720 | $5,684 |
| 2017 | $50 | $144 | $144 | $0 |
| 2016 | $49 | $144 | $144 | $0 |
| 2015 | $48 | $144 | $144 | $0 |
| 2014 | $47 | $144 | $144 | $0 |
Property History
| Date | Event | Price | Change | Sq Ft Price |
|---|---|---|---|---|
| 07/17/2025 07/17/25 | Pending | -- | -- | -- |
| 07/03/2025 07/03/25 | For Sale | $279,900 | +10.2% | $179 / Sq Ft |
| 12/04/2024 12/04/24 | Sold | $254,000 | -5.9% | $181 / Sq Ft |
| 11/12/2024 11/12/24 | Pending | -- | -- | -- |
| 10/31/2024 10/31/24 | For Sale | $269,900 | -- | $193 / Sq Ft |
Purchase History
| Date | Type | Sale Price | Title Company |
|---|---|---|---|
| Deed | $254,000 | None Listed On Document | |
| Deed | $160,260 | None Available | |
| Deed | $245,000 | None Available |
Mortgage History
| Date | Status | Loan Amount | Loan Type |
|---|---|---|---|
| Previous Owner | $162,250 | New Conventional |
Similar Homes in Moore, SC
Source: Greater Greenville Association of REALTORS®
MLS Number: 1562288
APN: 6-28-00-401.00
- 243 Kelly Farm Rd Unit Guilford
- 215 Kelly Farm Rd Unit Lancaster
- 151 Kelly Farm Rd Unit Brunswick
- 774 Markham Cir
- 910 Simmons Trace
- 523 Summit View
- 901 Meridian River Run
- 807 Exley Ln Unit Tarragon
- 807 Exley Ln Unit 577 Nanberry - Junip
- 807 Exley Ln Unit Clove
- 801 Aqua Springs Dr
- 2900 Reidville Rd
- 460 E Blackstock Rd
- 317 N Sweetwater Hills Dr
- 200 Heath Ln
- 418 Rosemeade Ct
- 430 E Blackstock Rd
- 931 Equine Dr
- 101 Halehaven Dr
- 5114 Highway 221
