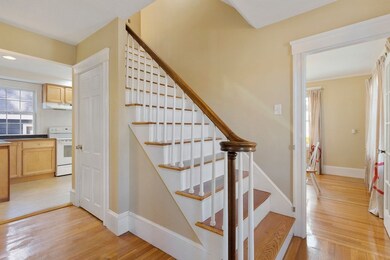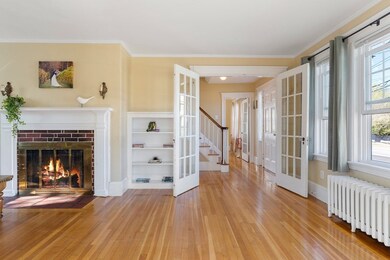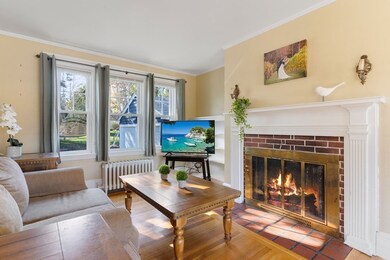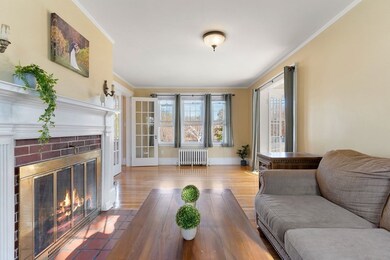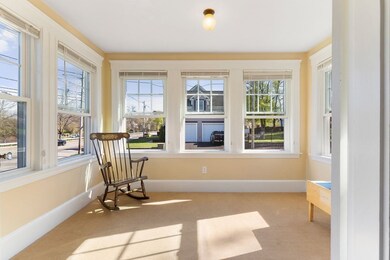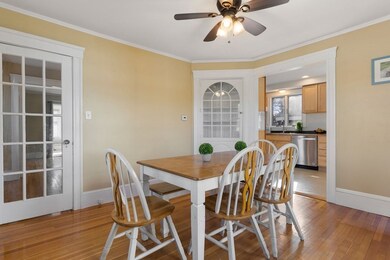
364 Kenoza Ave Haverhill, MA 01830
East Parish NeighborhoodHighlights
- Custom Closet System
- Wood Flooring
- Corner Lot
- Colonial Architecture
- Sun or Florida Room
- 1-minute walk to Winnekenni Park
About This Home
As of June 2021Beautifully situated across from Winnekenni Park, sits this classic colonial with water views. Upon entering the foyer, you are warmly welcomed with hardwood floors throughout the dining and living area. French doors open to the living room with features that include a fireplace, crown molding and built-in bookcases. A second set up French doors open to a bright and cozy den off the living room. The kitchen has direct exterior access and conveniently located off the dining room. A half bath with wainscoting completes this level. The second floor consists of 3 bedrooms, an office/additional bedroom, and a family bath. A walk-up unfinished attic offers ample storage and extra living potential. With a two-car garage, easy access to 495, walking trails, and close to shopping and dining, this home is not to be missed!
Home Details
Home Type
- Single Family
Est. Annual Taxes
- $4,320
Year Built
- Built in 1929
Lot Details
- 7,405 Sq Ft Lot
- Corner Lot
Parking
- 2 Car Detached Garage
- Parking Storage or Cabinetry
- Side Facing Garage
- Off-Street Parking
Home Design
- Colonial Architecture
- Block Foundation
- Frame Construction
- Shingle Roof
Interior Spaces
- 1,504 Sq Ft Home
- Crown Molding
- Wainscoting
- Ceiling Fan
- French Doors
- Living Room with Fireplace
- Home Office
- Sun or Florida Room
- Solid Surface Countertops
Flooring
- Wood
- Wall to Wall Carpet
- Laminate
Bedrooms and Bathrooms
- 3 Bedrooms
- Primary bedroom located on second floor
- Custom Closet System
- <<tubWithShowerToken>>
Unfinished Basement
- Interior Basement Entry
- Sump Pump
- Block Basement Construction
- Laundry in Basement
Outdoor Features
- Bulkhead
- Rain Gutters
Location
- Property is near schools
Schools
- Pentucket Lake Elementary School
- J.G. Whittier Middle School
- Haverhill High School
Utilities
- No Cooling
- Heating System Uses Natural Gas
- Baseboard Heating
- Hot Water Heating System
- Gas Water Heater
Listing and Financial Details
- Assessor Parcel Number M:0662 B:00002 L:7,1935710
Community Details
Amenities
- Shops
Recreation
- Park
- Jogging Path
Ownership History
Purchase Details
Home Financials for this Owner
Home Financials are based on the most recent Mortgage that was taken out on this home.Purchase Details
Home Financials for this Owner
Home Financials are based on the most recent Mortgage that was taken out on this home.Purchase Details
Similar Homes in Haverhill, MA
Home Values in the Area
Average Home Value in this Area
Purchase History
| Date | Type | Sale Price | Title Company |
|---|---|---|---|
| Not Resolvable | $482,000 | None Available | |
| Not Resolvable | $257,000 | -- | |
| Deed | -- | -- |
Mortgage History
| Date | Status | Loan Amount | Loan Type |
|---|---|---|---|
| Open | $471,306 | FHA | |
| Previous Owner | $262,525 | New Conventional |
Property History
| Date | Event | Price | Change | Sq Ft Price |
|---|---|---|---|---|
| 06/21/2021 06/21/21 | Sold | $482,000 | +7.1% | $320 / Sq Ft |
| 05/06/2021 05/06/21 | Pending | -- | -- | -- |
| 04/28/2021 04/28/21 | For Sale | $450,000 | +75.1% | $299 / Sq Ft |
| 02/17/2012 02/17/12 | Sold | $257,000 | -8.2% | $171 / Sq Ft |
| 02/14/2012 02/14/12 | Pending | -- | -- | -- |
| 11/18/2011 11/18/11 | For Sale | $279,900 | -- | $186 / Sq Ft |
Tax History Compared to Growth
Tax History
| Year | Tax Paid | Tax Assessment Tax Assessment Total Assessment is a certain percentage of the fair market value that is determined by local assessors to be the total taxable value of land and additions on the property. | Land | Improvement |
|---|---|---|---|---|
| 2025 | $5,097 | $475,900 | $154,200 | $321,700 |
| 2024 | $4,762 | $447,600 | $151,100 | $296,500 |
| 2023 | $4,692 | $420,800 | $151,100 | $269,700 |
| 2022 | $4,500 | $353,800 | $143,400 | $210,400 |
| 2021 | $4,320 | $321,400 | $128,000 | $193,400 |
| 2020 | $4,197 | $308,600 | $120,300 | $188,300 |
| 2019 | $4,090 | $293,200 | $104,900 | $188,300 |
| 2018 | $3,923 | $275,100 | $98,700 | $176,400 |
| 2017 | $3,831 | $255,600 | $95,600 | $160,000 |
| 2016 | $3,544 | $230,700 | $74,000 | $156,700 |
| 2015 | $3,541 | $230,700 | $74,000 | $156,700 |
Agents Affiliated with this Home
-
Coastal Life Realty Team
C
Seller's Agent in 2021
Coastal Life Realty Team
Real Broker MA, LLC
(855) 450-0442
1 in this area
52 Total Sales
-
Lisa Biggar

Buyer's Agent in 2021
Lisa Biggar
Laer Realty
(978) 578-0023
1 in this area
57 Total Sales
-
Nancy Halloran

Seller's Agent in 2012
Nancy Halloran
Coldwell Banker Realty - Haverhill
(603) 490-0987
15 Total Sales
-
Mary Beth Abate

Buyer's Agent in 2012
Mary Beth Abate
Coldwell Banker Realty - Haverhill
(978) 360-5746
2 in this area
75 Total Sales
Map
Source: MLS Property Information Network (MLS PIN)
MLS Number: 72822306
APN: HAVE-000662-000002-000007
- 39 Longview St
- 0 Edgehill Rd
- 100 Lawrence St Unit 18
- 311 Mill St
- 120 Gale Ave
- 47 Sheridan St
- 36 Hamilton Ave
- 50 Howard St
- 61 Highland Ave
- 15-17 Brockton Ave
- 28 Windsor St
- 10 Brockton Ave
- 405 Main St Unit 3
- 21 Gile St
- 434 Main St
- 181 Crosby Street Extension
- 14 8th Ave
- 18 Fairmount Ave
- 31 Ashland St Unit 5
- 41 14th Ave Unit 41

