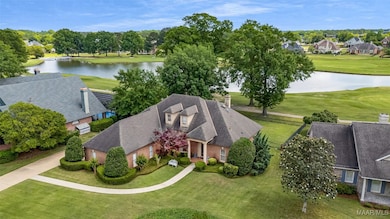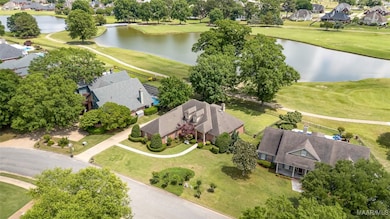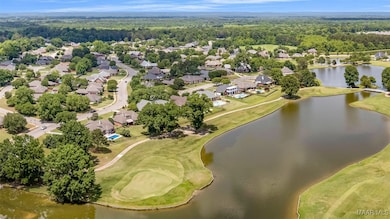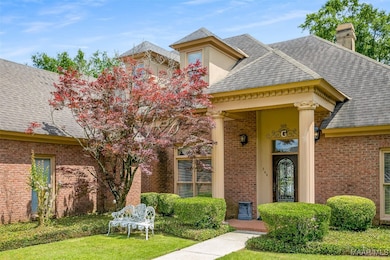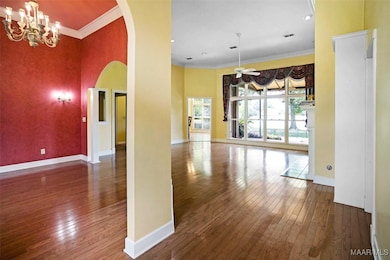
364 Towne Lake Dr Montgomery, AL 36117
East Montgomery NeighborhoodEstimated payment $2,043/month
Highlights
- Golf Course View
- Wood Flooring
- Covered patio or porch
- Mature Trees
- 1 Fireplace
- 2 Car Attached Garage
About This Home
Golf Course & Lakefront Living in Towne Lake. Experience breathtaking views and serene living in this exceptional 4-bedroom, 3.5-bath home perfectly positioned on a premier golf course and lakeview lot in Towne Lake. This is one of the most desirable settings in East Montgomery—offering panoramic views of both the manicured fairways and the lake. The home features a flowing and functional floorplan with three bedrooms located on the main level, including a spacious master suite with serene views and an elegant bath boasting a soaking tub, walk-in shower, double vanities, and large walk-in closet. The fourth bedroom and bath are located upstairs—ideal for guests, a teen suite, or a private office. The main living areas are open and filled with natural light, highlighting thoughtful architectural elements and warm finishes throughout. The kitchen, dining, and living spaces connect seamlessly, perfect for entertaining. Step outside to a covered back porch that overlooks the golf course and sparkling lake, creating a peaceful backdrop for morning coffee or evening gatherings. The irrigated and fenced lawn is beautifully landscaped with mature trees and greenery, offering privacy and charm. This is a rare opportunity to own a thoughtfully designed home on one of the best lots in Towne Lake—combining elegant interiors, incredible outdoor living, and a picture-perfect setting in one of East Montgomery’s most established communities at an incredible price. Call today for a personal tour!
Home Details
Home Type
- Single Family
Est. Annual Taxes
- $1,515
Year Built
- Built in 1992
Lot Details
- 0.41 Acre Lot
- Property is Fully Fenced
- Level Lot
- Sprinkler System
- Mature Trees
HOA Fees
- Property has a Home Owners Association
Parking
- 2 Car Attached Garage
Home Design
- Brick Exterior Construction
- Slab Foundation
Interior Spaces
- 3,139 Sq Ft Home
- 2-Story Property
- 1 Fireplace
- Golf Course Views
Kitchen
- Breakfast Bar
- Gas Range
- Dishwasher
- Disposal
Flooring
- Wood
- Carpet
- Tile
Bedrooms and Bathrooms
- 4 Bedrooms
Outdoor Features
- Covered patio or porch
- Outdoor Storage
Location
- City Lot
Schools
- Garrett Elementary School
- Carr Middle School
- Park Crossing High School
Utilities
- Cooling Available
- Heating Available
- Multiple Water Heaters
Community Details
- Towne Lake Subdivision
Listing and Financial Details
- Assessor Parcel Number 09-06-14-2-000-029.000
Map
Home Values in the Area
Average Home Value in this Area
Tax History
| Year | Tax Paid | Tax Assessment Tax Assessment Total Assessment is a certain percentage of the fair market value that is determined by local assessors to be the total taxable value of land and additions on the property. | Land | Improvement |
|---|---|---|---|---|
| 2024 | $1,525 | $36,440 | $5,500 | $30,940 |
| 2023 | $1,525 | $28,760 | $5,500 | $23,260 |
| 2022 | $0 | $30,130 | $5,500 | $24,630 |
| 2021 | $1,013 | $29,400 | $0 | $0 |
| 2020 | $0 | $27,520 | $5,500 | $22,020 |
| 2019 | $1,013 | $26,690 | $5,500 | $21,190 |
| 2018 | $1,013 | $27,740 | $5,500 | $22,240 |
| 2017 | $0 | $56,520 | $11,000 | $45,520 |
| 2014 | $866 | $29,370 | $5,500 | $23,870 |
| 2013 | -- | $26,150 | $5,500 | $20,650 |
Property History
| Date | Event | Price | Change | Sq Ft Price |
|---|---|---|---|---|
| 05/13/2025 05/13/25 | For Sale | $339,900 | -- | $108 / Sq Ft |
Purchase History
| Date | Type | Sale Price | Title Company |
|---|---|---|---|
| Warranty Deed | -- | None Available |
Mortgage History
| Date | Status | Loan Amount | Loan Type |
|---|---|---|---|
| Previous Owner | $262,400 | New Conventional | |
| Previous Owner | $218,000 | Unknown | |
| Previous Owner | $100,000 | Credit Line Revolving | |
| Previous Owner | $221,000 | New Conventional | |
| Previous Owner | $145,200 | Unknown | |
| Previous Owner | $80,000 | Credit Line Revolving |
Similar Homes in Montgomery, AL
Source: Montgomery Area Association of REALTORS®
MLS Number: 576356
APN: 09-06-14-2-000-029.000
- 640 Wiltshire Dr
- 209 Towne Lake Dr
- 327 Green Chase Cir
- 331 Green Chase Cir
- 609 Towne Lake Dr
- 8932 Green Chase Dr
- 8907 Green Chase Dr
- 110 Arrowhead Dr
- 657 Towne Lake Dr
- 8812 Green Chase Dr
- 105 Arrowhead Dr
- 9363 Preston Place
- 905 Overture Dr
- 10400 Treviso Place
- 1008 Overture Dr
- 101 Natchez Ct
- 1085 Russborough Trace
- 461 Hillabee Dr
- 41 Tecumseh Dr
- 10469 Treviso Place
- 1101 Overture Dr
- 8850 Crosswind Dr
- 631 Glenmede Ln
- 8462 Eastchase Pkwy
- 280 New Haven Blvd
- 7075 Fain Park Dr
- 7204 Brampton Ln
- 8660 Ryan Ridge Loop
- 485 Taylor Rd
- 2101 Berryhill Rd
- 1850 Berryhill Rd
- 135 Hambleton Rd
- 6474 Halcyon Dr
- 8160 Longneedle Place
- 6517 Gloucester Mews
- 9541 Lochworth Ct
- 8855 Broderick St
- 8855 Marston Way
- 8907 Dallinger Ct
- 8201 Vaughn Rd

