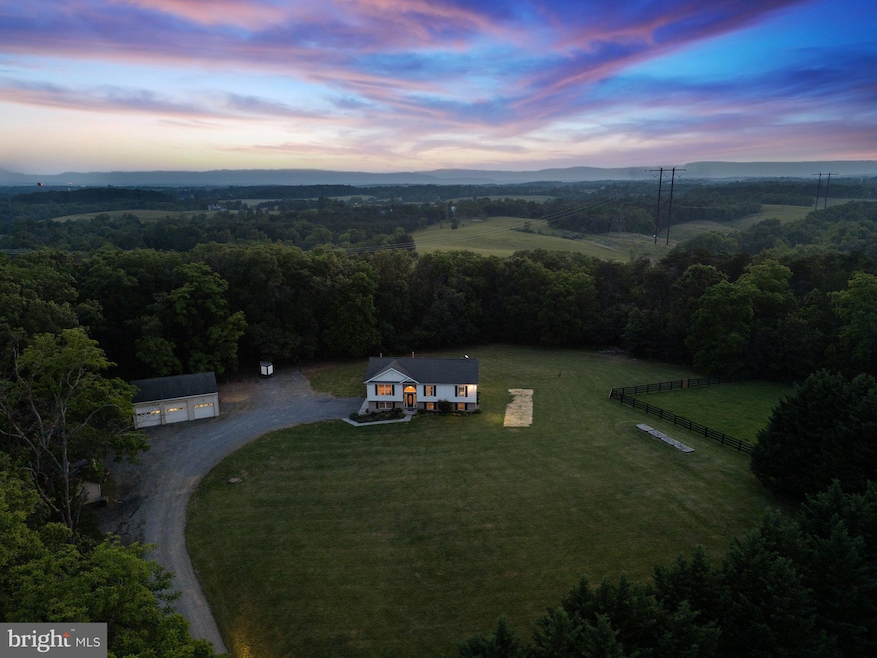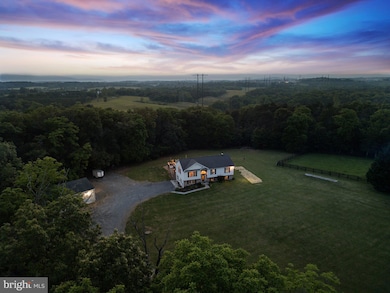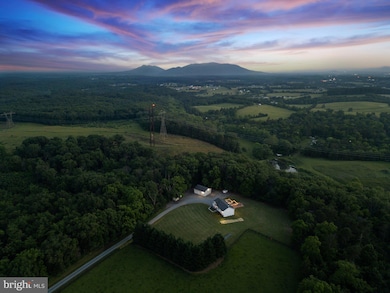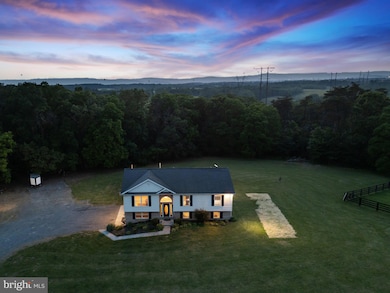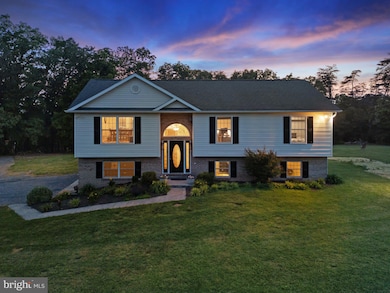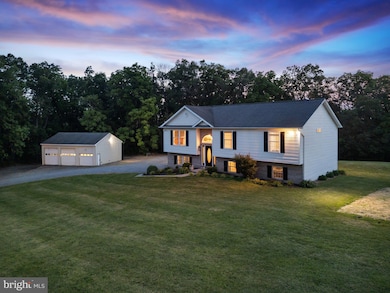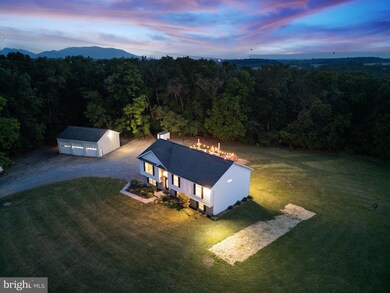
364 Waynes Ln Stephens City, VA 22655
Estimated payment $3,328/month
Highlights
- 6.4 Acre Lot
- No HOA
- Tankless Water Heater
- Cathedral Ceiling
- 3 Car Detached Garage
- Heat Pump System
About This Home
Nestled on a sprawling 6.4-acre lot, this charming split foyer home offers a perfect blend of comfort and functionality. Built in 2003, the residence features a warm and inviting atmosphere, ideal for creating lasting memories. With 1,443 finished square feet on main level with additional 1300 square feet of finished space in the basement along with a full bath, this well-designed layout includes three spacious bedrooms and two full bathrooms, ensuring ample space for relaxation and privacy. Step inside to discover a fully finished basement with a walkout level, providing easy access to the serene outdoors. The interior boasts a thoughtful design, with natural light flowing through every room, enhancing the welcoming ambiance. The oversized detached garage is 28 foot x 36 foot with 12 foot ceilings, accommodating up to three vehicles, offers convenience and additional lots storage options. Enjoy the tranquility of country living while being just a short drive from local amenities. The expansive lot provides endless possibilities for outdoor activities, gardening, or simply unwinding in nature. This home is not just a place to live; it’s a sanctuary where you can truly feel at ease. Experience the perfect blend of comfort, space, and potential in this delightful property. Don’t miss the opportunity to make it your own! Seller will pay up to $5,000 towards purchasers closing cost with special financing options available.
Home Details
Home Type
- Single Family
Est. Annual Taxes
- $1,729
Year Built
- Built in 2003
Lot Details
- 6.4 Acre Lot
- Property is zoned RA
Parking
- 3 Car Detached Garage
- Driveway
Home Design
- Split Foyer
- Permanent Foundation
- Vinyl Siding
Interior Spaces
- Property has 2 Levels
- Cathedral Ceiling
Bedrooms and Bathrooms
- 3 Main Level Bedrooms
Finished Basement
- Walk-Out Basement
- Interior and Exterior Basement Entry
Utilities
- Heat Pump System
- Heating System Powered By Leased Propane
- Well
- Tankless Water Heater
- Propane Water Heater
- On Site Septic
Community Details
- No Home Owners Association
Listing and Financial Details
- Tax Lot 100
- Assessor Parcel Number 85 A 100
Map
Home Values in the Area
Average Home Value in this Area
Tax History
| Year | Tax Paid | Tax Assessment Tax Assessment Total Assessment is a certain percentage of the fair market value that is determined by local assessors to be the total taxable value of land and additions on the property. | Land | Improvement |
|---|---|---|---|---|
| 2025 | $886 | $422,700 | $117,700 | $305,000 |
| 2024 | $886 | $347,500 | $99,200 | $248,300 |
| 2023 | $1,772 | $347,500 | $99,200 | $248,300 |
| 2022 | $1,729 | $283,500 | $90,500 | $193,000 |
| 2021 | $1,729 | $283,500 | $90,500 | $193,000 |
| 2020 | $1,590 | $260,700 | $90,500 | $170,200 |
| 2019 | $1,590 | $260,700 | $90,500 | $170,200 |
| 2018 | $1,537 | $251,900 | $91,000 | $160,900 |
| 2017 | $1,511 | $251,900 | $91,000 | $160,900 |
| 2016 | $1,394 | $232,300 | $78,500 | $153,800 |
| 2015 | $1,301 | $232,300 | $78,500 | $153,800 |
| 2014 | $639 | $217,100 | $78,500 | $138,600 |
Property History
| Date | Event | Price | Change | Sq Ft Price |
|---|---|---|---|---|
| 07/03/2025 07/03/25 | Price Changed | $574,900 | 0.0% | $210 / Sq Ft |
| 06/04/2025 06/04/25 | For Sale | $575,000 | -- | $210 / Sq Ft |
Purchase History
| Date | Type | Sale Price | Title Company |
|---|---|---|---|
| Deed | $475,000 | Old Republic National Title In | |
| Deed | $55,500 | -- |
Mortgage History
| Date | Status | Loan Amount | Loan Type |
|---|---|---|---|
| Open | $23,750 | New Conventional | |
| Open | $466,396 | FHA | |
| Previous Owner | $296,500 | New Conventional | |
| Previous Owner | $69,000 | Stand Alone Second |
Similar Homes in Stephens City, VA
Source: Bright MLS
MLS Number: VAFV2034398
APN: 85A-100
- 140 Huttle Rd
- 776 Salem Church Rd
- 810 Huttle Rd
- 7040 Valley Pike
- 0 Wise Mill Ln
- Lot 83A Reliance
- 5996 Valley Pike
- 226 Reliance Rd
- 0 Reliance Rd Unit VAWR139520
- 0 Reliance Rd Unit VAFV2024656
- 0 Reliance Rd Unit VAFV2013246
- 7632 Main St
- 310 Coville St
- 170 Darterjo Dr
- Lot 3 Springwood Ln
- 92 Oak Hill Ct
- 127 Westchester Dr
- 7783 Main St
- 1449 Reliance Rd
- 7881 Main St
- 137 Brandenbury Ct
- 134 Dollie Mae Ln
- 131 Birmingham Dr
- 406 Ridgefield Ave
- 103 Nottoway Dr
- 215 Georgetowne Ct
- 162 Lexington Ct
- 157 Schyrock Dr
- 124 Clerkenwell Dr
- 118 Medley Way
- 127 Avery Dr
- 1164 Fairfax Pike
- 136 Nightingale Ave
- 150 Nightingale Ave Unit B
- 125 Grasmere St
- 203 Upperville Dr
- 120 Choke Cherry Ct
- 117 Tigney Dr
- 145 Tigney Dr
- 103 Woodford Dr
