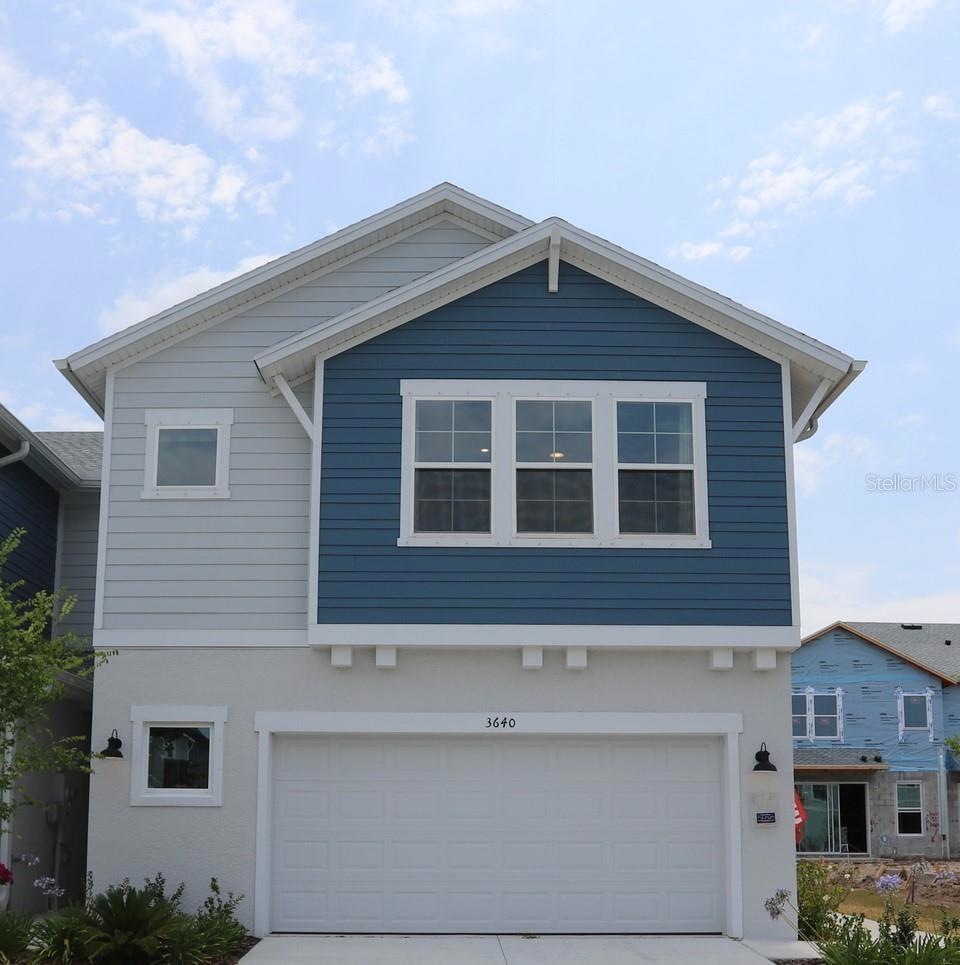
3640 Clay Pot Dr Land O' Lakes, FL 34638
Bexley NeighborhoodHighlights
- New Construction
- Open Floorplan
- Main Floor Primary Bedroom
- Sunlake High School Rated A-
- Clubhouse
- Park or Greenbelt View
About This Home
As of December 2024Discover Bexley, where exceptional living meets luxury! Enjoy a host of amenities including resort-style swimming pools, game rooms, a state-of-the-art fitness center, a charming café, and 10 miles of multi-surface trails. Plus, take advantage of dog parks, playgrounds, and The HUB—our premier lifestyle center offering upscale outdoor entertainment, dining, and shopping.Explore the Bingley II, a Model home for sale by David Weekley Homes, featuring numerous extras for added charm and convenience. This stunning 3-bedroom residence includes a versatile down stairs study and a relaxing Owner’s retreat with tray ceilings, and a spacious walk-in closet. Additional highlights include shiplap walls in the master bedroom, ceiling fans throughout, and a stylish dining chandelier. The gourmet kitchen boasts a quartz countertop island and white cabinets, with an adjacent dining area perfect for entertaining. Triple sliding doors at the rear open to a covered lanai, ideal for enjoying the outdoors.Our homes come with a comprehensive warranty for your complete peace of mind.Contact our team at Vireo Point Bexley to learn more about this Model home and other community features. Schedule your tour today!
Last Agent to Sell the Property
WEEKLEY HOMES REALTY COMPANY Brokerage Phone: 866-493-3553 License #3322975 Listed on: 08/16/2024
Last Buyer's Agent
WEEKLEY HOMES REALTY COMPANY Brokerage Phone: 866-493-3553 License #3322975 Listed on: 08/16/2024
Townhouse Details
Home Type
- Townhome
Est. Annual Taxes
- $1,941
Year Built
- Built in 2023 | New Construction
Lot Details
- 3,060 Sq Ft Lot
- End Unit
- West Facing Home
- Vinyl Fence
HOA Fees
Parking
- 2 Car Attached Garage
- Oversized Parking
- Garage Door Opener
Home Design
- Bi-Level Home
- Slab Foundation
- Frame Construction
- Shingle Roof
- Cement Siding
- Block Exterior
- Stucco
Interior Spaces
- 2,145 Sq Ft Home
- Open Floorplan
- Tray Ceiling
- High Ceiling
- Double Pane Windows
- Shutters
- Blinds
- Living Room
- Home Office
- Loft
- Bonus Room
- Park or Greenbelt Views
- Attic Ventilator
Kitchen
- <<builtInOvenToken>>
- Cooktop<<rangeHoodToken>>
- Recirculated Exhaust Fan
- <<microwave>>
- Dishwasher
- Disposal
Flooring
- Carpet
- Laminate
- Tile
Bedrooms and Bathrooms
- 3 Bedrooms
- Primary Bedroom on Main
- Walk-In Closet
Laundry
- Laundry Room
- Laundry on upper level
- Dryer
- Washer
Home Security
- Home Security System
- In Wall Pest System
Eco-Friendly Details
- Reclaimed Water Irrigation System
Outdoor Features
- Covered patio or porch
- Rain Gutters
Schools
- Bexley Elementary School
- Charles S. Rushe Middle School
- Sunlake High School
Utilities
- Central Air
- Heating System Uses Natural Gas
- Heat Pump System
- Vented Exhaust Fan
- Thermostat
- Underground Utilities
- Tankless Water Heater
- Gas Water Heater
- Fiber Optics Available
- Cable TV Available
Listing and Financial Details
- Home warranty included in the sale of the property
- Visit Down Payment Resource Website
- Legal Lot and Block 4 / 1J
- Assessor Parcel Number 19-26-18-0140-01J00-0040
- $2,202 per year additional tax assessments
Community Details
Overview
- Jessica Rosa Melendez Association
- Rizzetta Association
- Built by David Weekly Homes
- Bexley Subdivision, The Bingley Floorplan
Amenities
- Clubhouse
- Community Mailbox
Recreation
- Community Playground
- Park
Pet Policy
- Pets Allowed
- 4 Pets Allowed
Security
- Hurricane or Storm Shutters
Ownership History
Purchase Details
Home Financials for this Owner
Home Financials are based on the most recent Mortgage that was taken out on this home.Similar Homes in the area
Home Values in the Area
Average Home Value in this Area
Purchase History
| Date | Type | Sale Price | Title Company |
|---|---|---|---|
| Warranty Deed | $520,000 | Town Square Title | |
| Warranty Deed | $520,000 | Town Square Title |
Mortgage History
| Date | Status | Loan Amount | Loan Type |
|---|---|---|---|
| Open | $506,976 | FHA | |
| Closed | $506,976 | FHA |
Property History
| Date | Event | Price | Change | Sq Ft Price |
|---|---|---|---|---|
| 12/20/2024 12/20/24 | Sold | $520,000 | -1.0% | $242 / Sq Ft |
| 11/18/2024 11/18/24 | Pending | -- | -- | -- |
| 10/25/2024 10/25/24 | Price Changed | $524,990 | -4.5% | $245 / Sq Ft |
| 08/16/2024 08/16/24 | For Sale | $549,990 | -- | $256 / Sq Ft |
Tax History Compared to Growth
Tax History
| Year | Tax Paid | Tax Assessment Tax Assessment Total Assessment is a certain percentage of the fair market value that is determined by local assessors to be the total taxable value of land and additions on the property. | Land | Improvement |
|---|---|---|---|---|
| 2024 | $9,737 | $432,786 | $31,212 | $401,574 |
| 2023 | $2,166 | $13,256 | $13,256 | $0 |
| 2022 | $187 | $11,946 | $11,946 | $0 |
Agents Affiliated with this Home
-
Robert St. Pierre
R
Seller's Agent in 2024
Robert St. Pierre
WEEKLEY HOMES REALTY COMPANY
(727) 642-6117
7 in this area
1,210 Total Sales
Map
Source: Stellar MLS
MLS Number: T3549321
APN: 19-26-18-0140-01J00-0040
- 17212 Balance Cove
- 3731 Tea Leaf Alley
- 3659 Tea Leaf Alley
- 16930 Red Brick Ln
- 16926 Red Brick Ln
- 3568 Pine Ribbon Dr
- 3647 Copper Beech Dr
- 3623 Copper Beech Dr
- 3443 Fyfield Ct
- 3643 Copper Beech Dr
- 3637 Copper Beech Dr
- 3633 Copper Beech Dr
- 3629 Copper Beech Dr
- 17218 Amber Aspen Way
- 16898 Balance Cove
- 16874 Balance Cove
- 3367 Janna Grace Way
- 16866 Balance Cove
- 17257 Bigleaf Mahogany Ln
- 17256 Bigleaf Mahogany Ln
