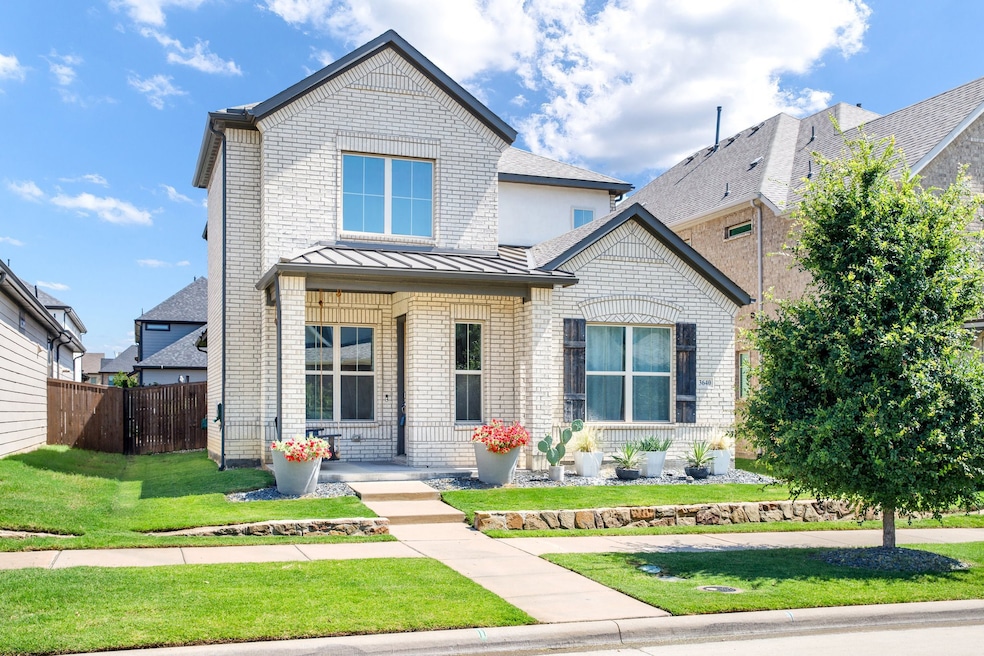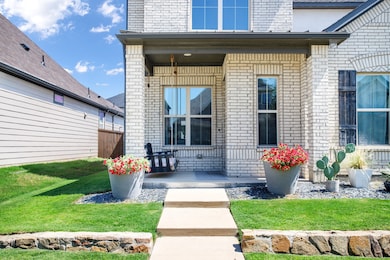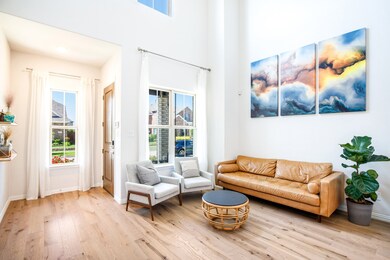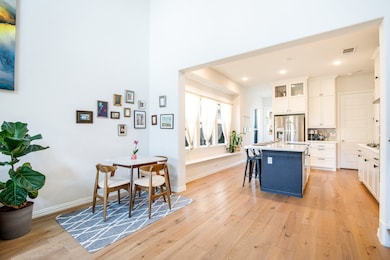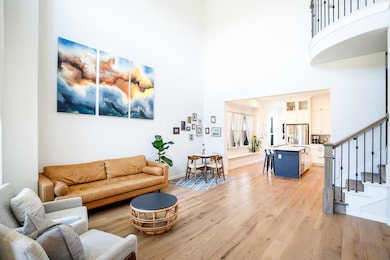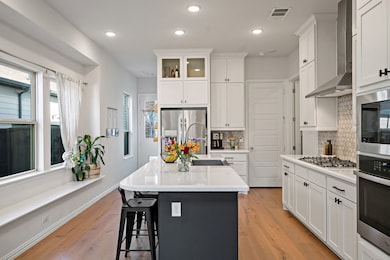
3640 Sevilla Dr Frisco, TX 75034
Estimated payment $4,036/month
Highlights
- Vaulted Ceiling
- Covered patio or porch
- Interior Lot
- Vaughn Elementary School Rated A
- 2 Car Attached Garage
- Electric Vehicle Home Charger
About This Home
Welcome to 3640 Sevilla Drive in Frisco—a beautifully designed home that combines comfort, style, and TWO PRIMARY SUITES. Filled with tons of natural light, the open-concept living space boasts engineered wood flooring and soaring ceilings, creating an inviting and airy atmosphere. The stunning kitchen is a chef’s delight, featuring a large island that seats 4, floor-to-ceiling cabinets, a gas cooktop, farmhouse sink, modern backsplash, and sleek cabinet hardware. A convenient half bath is located on the main level for guests.
Designed for flexibility, the home offers two spacious primary suites—one upstairs and one downstairs—each with its own private ensuite, making it perfect for multi-generational living. Two additional bedrooms share a well-appointed upstairs bathroom with a dual vanity and a tub-shower combo accented by classic white subway tile.
Step outside to enjoy the low-maintenance backyard, or take advantage of the community’s scenic walking trails, playground, and dog park. This home is located in Frisco ISD and conveniently just minutes from Toyota Stadium, Downtown Frisco, and a variety of shops and restaurants—everything you need is within easy reach.
Listing Agent
Mike Shepherd
Acquisto Real Estate Brokerage Phone: 972-396-7512 License #0560569 Listed on: 03/25/2025
Home Details
Home Type
- Single Family
Est. Annual Taxes
- $8,625
Year Built
- Built in 2019
Lot Details
- 4,574 Sq Ft Lot
- Interior Lot
- Few Trees
HOA Fees
- $49 Monthly HOA Fees
Parking
- 2 Car Attached Garage
- Electric Vehicle Home Charger
- Alley Access
- Rear-Facing Garage
- Driveway
Home Design
- Brick Exterior Construction
- Slab Foundation
- Composition Roof
Interior Spaces
- 2,225 Sq Ft Home
- 2-Story Property
- Vaulted Ceiling
- Ceiling Fan
- Washer and Electric Dryer Hookup
Kitchen
- Electric Oven
- Built-In Gas Range
- Dishwasher
- Kitchen Island
- Disposal
Flooring
- Carpet
- Ceramic Tile
Bedrooms and Bathrooms
- 4 Bedrooms
Home Security
- Home Security System
- Fire and Smoke Detector
Outdoor Features
- Covered patio or porch
- Rain Gutters
Schools
- Vaughn Elementary School
- Wakeland High School
Utilities
- Central Heating and Cooling System
- Underground Utilities
- Cable TV Available
Community Details
- Association fees include management
- Majestic Gardens Homeowners Association
- Villages Of Majestic Subdivision
Listing and Financial Details
- Legal Lot and Block 30 / D
- Assessor Parcel Number R713008
Map
Home Values in the Area
Average Home Value in this Area
Tax History
| Year | Tax Paid | Tax Assessment Tax Assessment Total Assessment is a certain percentage of the fair market value that is determined by local assessors to be the total taxable value of land and additions on the property. | Land | Improvement |
|---|---|---|---|---|
| 2024 | $8,625 | $516,357 | $0 | $0 |
| 2023 | $6,281 | $469,415 | $134,927 | $513,770 |
| 2022 | $8,010 | $426,741 | $134,927 | $369,873 |
| 2021 | $7,688 | $387,946 | $114,345 | $273,601 |
| 2020 | $7,612 | $378,693 | $114,345 | $264,348 |
| 2019 | $1,449 | $68,607 | $68,607 | $0 |
| 2018 | $1,471 | $68,607 | $68,607 | $0 |
Property History
| Date | Event | Price | Change | Sq Ft Price |
|---|---|---|---|---|
| 06/19/2025 06/19/25 | Price Changed | $590,000 | -1.7% | $265 / Sq Ft |
| 05/24/2025 05/24/25 | Price Changed | $600,000 | -2.4% | $270 / Sq Ft |
| 05/21/2025 05/21/25 | Price Changed | $615,000 | -1.6% | $276 / Sq Ft |
| 05/02/2025 05/02/25 | Price Changed | $625,000 | -3.8% | $281 / Sq Ft |
| 04/10/2025 04/10/25 | Price Changed | $650,000 | -3.0% | $292 / Sq Ft |
| 03/25/2025 03/25/25 | For Sale | $670,000 | -- | $301 / Sq Ft |
Purchase History
| Date | Type | Sale Price | Title Company |
|---|---|---|---|
| Vendors Lien | -- | None Available |
Mortgage History
| Date | Status | Loan Amount | Loan Type |
|---|---|---|---|
| Open | $320,690 | New Conventional | |
| Closed | $309,740 | New Conventional |
Similar Homes in Frisco, TX
Source: North Texas Real Estate Information Systems (NTREIS)
MLS Number: 20879389
APN: R713008
- 3785 Wellesley Ave
- 3810 Killian Ct
- 3531 Harvest Ln
- 3418 River Trail
- 3448 Archduke Dr
- 3957 Killian Ct
- 3658 Copper Point Ln
- 3436 Copper Point Ln
- 8209 Canal St
- 8235 Ottowa Ridge
- 4173 Wellesley Ave
- 3858 Rittenhouse St
- 4184 Curtiss Dr
- 8063 Canal St
- 4126 Hap Arnold Mews
- 8977 George Cayley Ln
- 4258 Sechrist Dr
- 4143 Runway Mews
- 4238 Hap Arnold Mews
- 9103 Aristocrat Ln
- 3605 Harvest Ln
- 3560 Sevilla Dr
- 3597 Harvest Ln
- 3853 Wellesley Ave
- 3744 Wellesley Ave
- 3515 Caruth Ln
- 4196 Wellesley Ave
- 4046 Sechrist Dr
- 8047 Canal St
- 7860 Ashcroft Ln
- 4243 Curtiss Dr
- 4159 Runway Mews
- 4255 Cotton Gin Rd
- 8894 Pancho Barnes Trail
- 3963 Freedom Ln
- 7691 Ivanhoe Dr
- 8433 Nicholson Dr
- 7777 Adelaide St
- 4149 Nobleman Dr
- 9404 Mirror Fountain Cir
