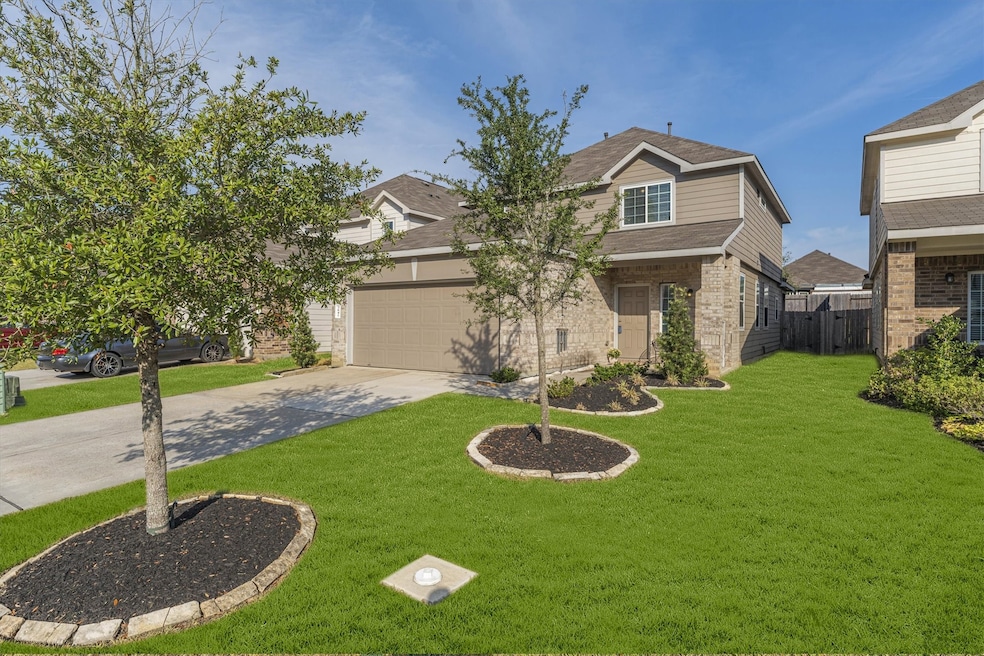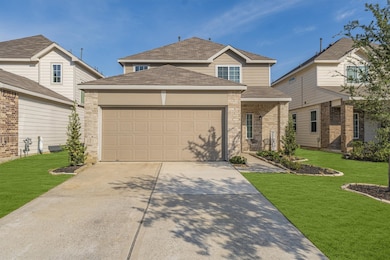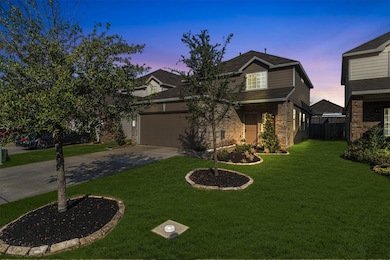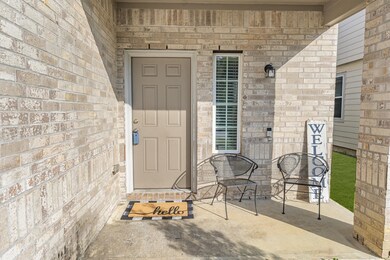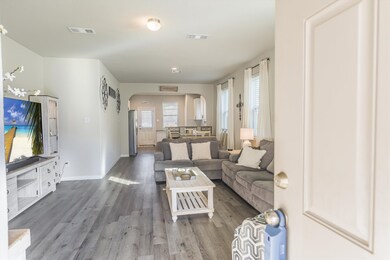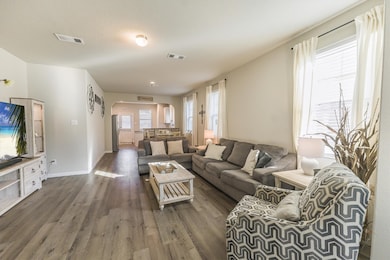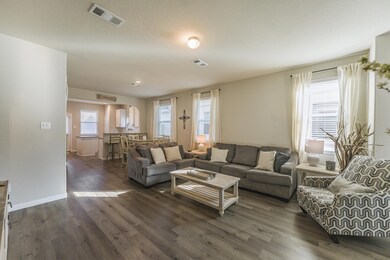3641 Cub Dr Conroe, TX 77301
Estimated payment $1,932/month
Highlights
- Deck
- Adjacent to Greenbelt
- Granite Countertops
- Wilkinson Elementary School Rated A-
- Traditional Architecture
- 4-minute walk to Tavo Ridge Playground
About This Home
Welcome Home! This beautiful 4-bedroom, 2.5-bathroom open-concept home in Mackenzie Creek offers comfort, style, and convenience—just minutes from I-45, restaurants, and shopping. The spacious kitchen features a gas stove, island, and breakfast bar, perfect for cooking and entertaining. The primary suite, located downstairs, boasts a walk-in closet and ensuite bathroom with a soaking tub, separate shower and a double vanity. Upstairs, you’ll find an oversized game room surrounded by three generously sized secondary bedrooms—ideal for family or guests. Step outside to your Texas-sized covered patio and enjoy the large backyard, perfect for gatherings, relaxation, and outdoor fun. This home truly has it all—space, location, and charm!
Open House Schedule
-
Saturday, November 15, 202510:30 am to 12:00 pm11/15/2025 10:30:00 AM +00:0011/15/2025 12:00:00 PM +00:00Add to Calendar
Home Details
Home Type
- Single Family
Est. Annual Taxes
- $6,939
Year Built
- Built in 2022
Lot Details
- 4,874 Sq Ft Lot
- Adjacent to Greenbelt
- Back Yard Fenced
HOA Fees
- $38 Monthly HOA Fees
Parking
- 2 Car Attached Garage
Home Design
- Traditional Architecture
- Brick Exterior Construction
- Pillar, Post or Pier Foundation
- Slab Foundation
- Composition Roof
- Cement Siding
Interior Spaces
- 2,025 Sq Ft Home
- 2-Story Property
- Ceiling Fan
- Window Treatments
- Family Room Off Kitchen
- Combination Dining and Living Room
- Game Room
- Utility Room
- Washer Hookup
- Attic Fan
Kitchen
- Breakfast Bar
- Gas Oven
- Gas Range
- Microwave
- Dishwasher
- Kitchen Island
- Granite Countertops
- Disposal
Flooring
- Carpet
- Tile
- Vinyl Plank
- Vinyl
Bedrooms and Bathrooms
- 4 Bedrooms
- En-Suite Primary Bedroom
- Double Vanity
- Soaking Tub
- Bathtub with Shower
- Separate Shower
Home Security
- Prewired Security
- Fire and Smoke Detector
Eco-Friendly Details
- Energy-Efficient Thermostat
- Ventilation
Outdoor Features
- Deck
- Covered Patio or Porch
Schools
- Patterson Elementary School
- Stockton Junior High School
- Conroe High School
Utilities
- Central Heating and Cooling System
- Heating System Uses Gas
- Programmable Thermostat
Listing and Financial Details
- Exclusions: Ring Door Bell
- Seller Concessions Offered
Community Details
Overview
- Association fees include common areas, recreation facilities
- Mackenzie Creek HOA, Phone Number (713) 329-7100
- Mackenzie Creek Subdivision
Amenities
- Picnic Area
Recreation
- Community Playground
- Community Pool
Map
Home Values in the Area
Average Home Value in this Area
Tax History
| Year | Tax Paid | Tax Assessment Tax Assessment Total Assessment is a certain percentage of the fair market value that is determined by local assessors to be the total taxable value of land and additions on the property. | Land | Improvement |
|---|---|---|---|---|
| 2025 | $3,836 | $277,256 | $42,500 | $234,756 |
| 2024 | $6,902 | $276,109 | $42,500 | $233,609 |
| 2023 | $6,902 | $274,290 | $42,500 | $231,790 |
| 2022 | $568 | $21,250 | $21,250 | $0 |
Property History
| Date | Event | Price | List to Sale | Price per Sq Ft |
|---|---|---|---|---|
| 11/13/2025 11/13/25 | Price Changed | $250,000 | -7.4% | $123 / Sq Ft |
| 10/29/2025 10/29/25 | For Sale | $270,000 | -- | $133 / Sq Ft |
Source: Houston Association of REALTORS®
MLS Number: 52754606
APN: 6963-02-01000
- 3628 Cub Dr
- 3660 Cub Dr
- 3571 Cannon Dr
- 2209 Raider Dr
- 2115 Barton Woods Blvd
- 3403 Wooded Ln
- 2382 Tavo Trails Dr
- 2118 Barton Woods Blvd
- 3388 Wooded Ln
- 2140 Golden Spruce Ln
- The Calistoga Plan at Artavia - 65' Art Collection
- The Napa Plan at Artavia - 65' Art Collection
- The Rutherford Plan at Artavia - 65' Art Collection
- The St. Helena Floorplan at Artavia - 65' Art Collection
- The Sonoma Plan at Artavia - 65' Art Collection
- The Leona Plan at Artavia - 65' Art Collection
- The Paso Robles Plan at Artavia - 65' Art Collection
- The Oakville Plan at Artavia - 65' Art Collection
- 2137 Golden Spruce Ln
- 2025 Atlas Cedar Dr
