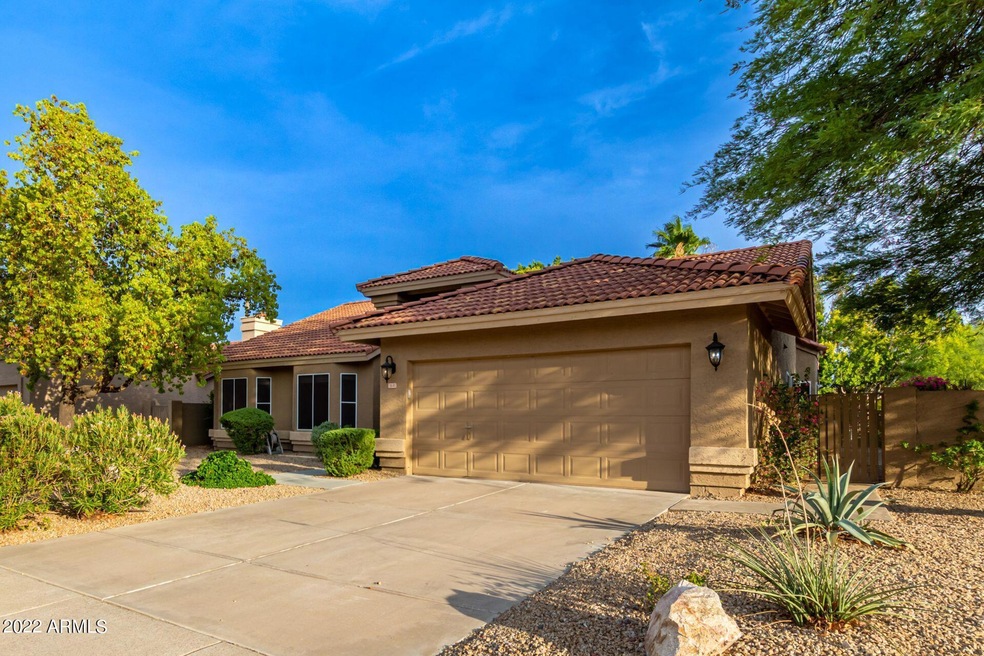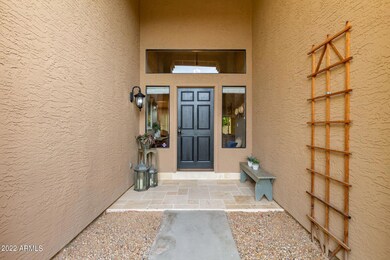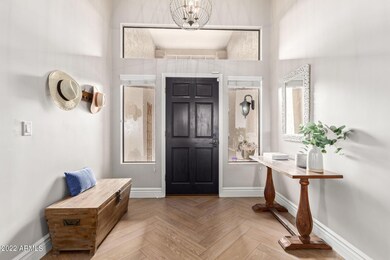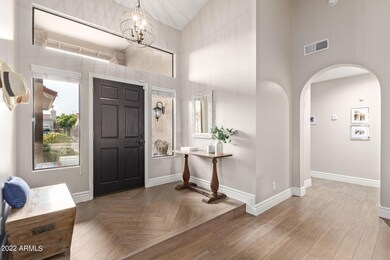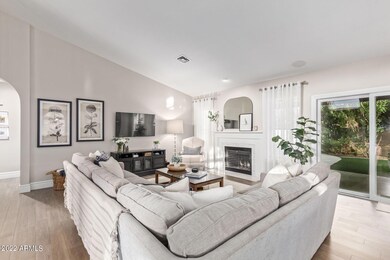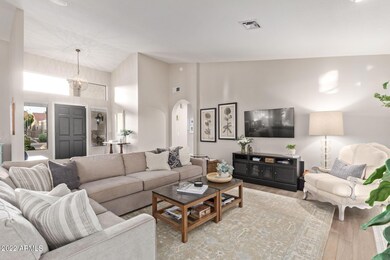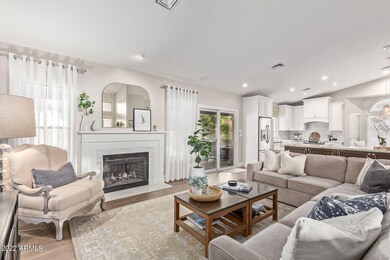
3641 E Goldfinch Gate Ln Unit 21B Phoenix, AZ 85044
Ahwatukee NeighborhoodHighlights
- Private Pool
- 1 Fireplace
- Covered patio or porch
- Kyrene de la Colina Elementary School Rated A-
- Granite Countertops
- Eat-In Kitchen
About This Home
As of August 2022DESIGNER single level home located in prime location! Custom renovations throughout the interior/exterior. Vaulted ceilings and open floor plan is great for entertaining and makes this home feel MUCH larger. Laundry room was converted to a home office with the space so perfect for that extra office without having to use a bedroom. Porcelain wood tile throughout along with custom herringbone in the entryway. The kitchen remodel will want to make you host all holidays here! Shaker cabinets, under apron sink, wine fridge, built-in cabinet dishwasher, extra large island with plenty of storage, the list goes on! The backyard is private with no neighbors to the right. Travertine tile, artificial turf, large pool, and lots of storage space. NEW roof, AC, water heater, and much more!
Last Agent to Sell the Property
Good Oak Real Estate License #SA681785000 Listed on: 07/21/2022

Home Details
Home Type
- Single Family
Est. Annual Taxes
- $2,528
Year Built
- Built in 1986
Lot Details
- 7,000 Sq Ft Lot
- Desert faces the front of the property
- Block Wall Fence
- Artificial Turf
HOA Fees
- $27 Monthly HOA Fees
Parking
- 2 Car Garage
Home Design
- Roof Updated in 2021
- Wood Frame Construction
- Tile Roof
- Stucco
Interior Spaces
- 1,828 Sq Ft Home
- 1-Story Property
- 1 Fireplace
- Double Pane Windows
Kitchen
- Eat-In Kitchen
- Breakfast Bar
- <<builtInMicrowave>>
- Kitchen Island
- Granite Countertops
Flooring
- Carpet
- Tile
Bedrooms and Bathrooms
- 3 Bedrooms
- Remodeled Bathroom
- Primary Bathroom is a Full Bathroom
- 2 Bathrooms
- Dual Vanity Sinks in Primary Bathroom
Outdoor Features
- Private Pool
- Covered patio or porch
Location
- Property is near a bus stop
Schools
- Kyrene De La Colina Elementary School
- Kyrene Centennial Middle School
- Mountain Pointe High School
Utilities
- Refrigerated Cooling System
- Heating Available
- High Speed Internet
- Cable TV Available
Listing and Financial Details
- Tax Lot 91
- Assessor Parcel Number 306-01-201
Community Details
Overview
- Association fees include ground maintenance
- Mountain Park Com Association, Phone Number (480) 704-5000
- Built by COSCAN HOMES
- Mountain Park Ranch Unit 21 B Lot 1 139 Tr A D Subdivision
Recreation
- Community Pool
- Community Spa
Ownership History
Purchase Details
Home Financials for this Owner
Home Financials are based on the most recent Mortgage that was taken out on this home.Purchase Details
Home Financials for this Owner
Home Financials are based on the most recent Mortgage that was taken out on this home.Purchase Details
Home Financials for this Owner
Home Financials are based on the most recent Mortgage that was taken out on this home.Purchase Details
Home Financials for this Owner
Home Financials are based on the most recent Mortgage that was taken out on this home.Purchase Details
Similar Homes in Phoenix, AZ
Home Values in the Area
Average Home Value in this Area
Purchase History
| Date | Type | Sale Price | Title Company |
|---|---|---|---|
| Warranty Deed | $640,000 | New Title Company Name | |
| Warranty Deed | $221,000 | Placer Title Company | |
| Interfamily Deed Transfer | -- | Placer Title Company | |
| Warranty Deed | $243,000 | Grand Canyon Title Agency In | |
| Interfamily Deed Transfer | -- | Fidelity National Title | |
| Interfamily Deed Transfer | -- | Fidelity National Title | |
| Interfamily Deed Transfer | -- | -- |
Mortgage History
| Date | Status | Loan Amount | Loan Type |
|---|---|---|---|
| Open | $608,000 | New Conventional | |
| Previous Owner | $184,530 | New Conventional | |
| Previous Owner | $216,997 | FHA | |
| Previous Owner | $332,000 | Unknown | |
| Previous Owner | $305,000 | Fannie Mae Freddie Mac | |
| Previous Owner | $48,600 | Credit Line Revolving | |
| Previous Owner | $194,400 | New Conventional | |
| Previous Owner | $96,500 | No Value Available | |
| Closed | $36,450 | No Value Available |
Property History
| Date | Event | Price | Change | Sq Ft Price |
|---|---|---|---|---|
| 08/30/2022 08/30/22 | Sold | $640,000 | +2.4% | $350 / Sq Ft |
| 07/18/2022 07/18/22 | For Sale | $625,000 | +182.8% | $342 / Sq Ft |
| 11/14/2012 11/14/12 | Sold | $221,000 | -1.8% | $121 / Sq Ft |
| 09/17/2012 09/17/12 | Pending | -- | -- | -- |
| 09/12/2012 09/12/12 | Price Changed | $225,000 | -2.2% | $123 / Sq Ft |
| 08/28/2012 08/28/12 | For Sale | $230,000 | 0.0% | $126 / Sq Ft |
| 08/28/2012 08/28/12 | Price Changed | $230,000 | +15.0% | $126 / Sq Ft |
| 07/27/2012 07/27/12 | Pending | -- | -- | -- |
| 07/22/2012 07/22/12 | For Sale | $200,000 | -- | $109 / Sq Ft |
Tax History Compared to Growth
Tax History
| Year | Tax Paid | Tax Assessment Tax Assessment Total Assessment is a certain percentage of the fair market value that is determined by local assessors to be the total taxable value of land and additions on the property. | Land | Improvement |
|---|---|---|---|---|
| 2025 | $2,600 | $29,820 | -- | -- |
| 2024 | $2,544 | $28,400 | -- | -- |
| 2023 | $2,544 | $41,370 | $8,270 | $33,100 |
| 2022 | $2,423 | $31,170 | $6,230 | $24,940 |
| 2021 | $2,528 | $28,730 | $5,740 | $22,990 |
| 2020 | $2,464 | $27,130 | $5,420 | $21,710 |
| 2019 | $2,386 | $25,660 | $5,130 | $20,530 |
| 2018 | $2,304 | $24,380 | $4,870 | $19,510 |
| 2017 | $2,199 | $23,870 | $4,770 | $19,100 |
| 2016 | $2,229 | $23,550 | $4,710 | $18,840 |
| 2015 | $1,995 | $21,920 | $4,380 | $17,540 |
Agents Affiliated with this Home
-
Kristin Anderson
K
Seller's Agent in 2022
Kristin Anderson
Good Oak Real Estate
(480) 722-9800
15 in this area
89 Total Sales
-
Kelly Anderson
K
Seller Co-Listing Agent in 2022
Kelly Anderson
Good Oak Real Estate
(480) 722-9800
15 in this area
70 Total Sales
-
Alexi Crissman

Buyer's Agent in 2022
Alexi Crissman
Keller Williams Arizona Realty
(480) 767-3000
1 in this area
28 Total Sales
-
Merdad Meraban

Seller's Agent in 2012
Merdad Meraban
DeLex Realty
(480) 695-6478
1 in this area
46 Total Sales
-
Chris Harvey

Buyer's Agent in 2012
Chris Harvey
HomeSmart
(602) 703-5757
11 in this area
58 Total Sales
Map
Source: Arizona Regional Multiple Listing Service (ARMLS)
MLS Number: 6437438
APN: 306-01-201
- 13246 S 34th Way
- 3805 E Desert Flower Ln
- 3844 E Shomi St
- 12813 S 38th St
- 3710 E Cherokee Ct Unit 5269
- 3621 E Coconino Place
- 3907 E Ironwood Dr
- 3839 E Gail Dr
- 4002 E Agave Rd
- 3641 E Park Ave
- 4008 E Knox Rd
- 3538 E Squawbush Place
- 4050 E Agave Rd
- 12641 S 39th Place
- 13836 S 40th St Unit 1001
- 12838 S 40th Place
- 3926 E Coconino St
- 3514 E Desert Willow Rd
- 13842 S 40th St Unit 1004
- 3452 E Granite View Dr
