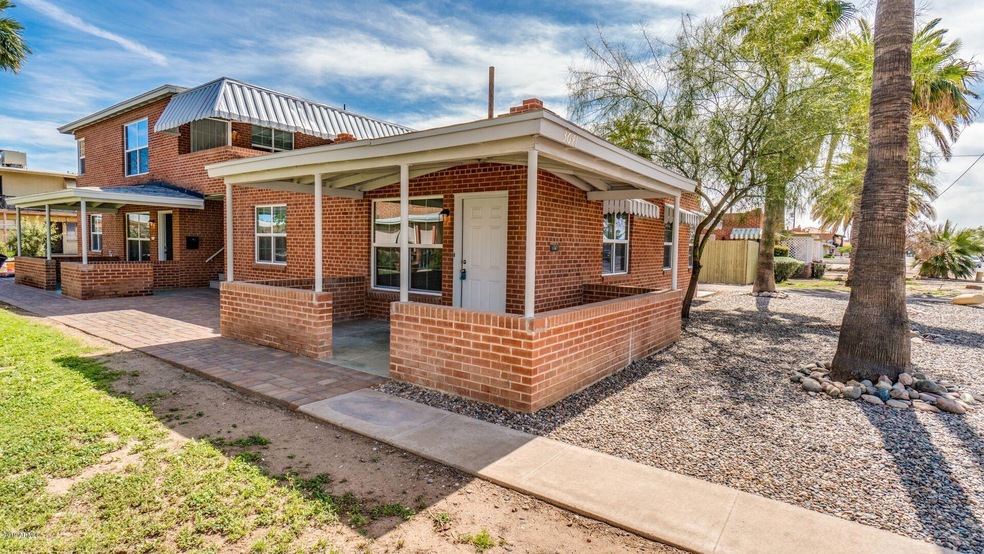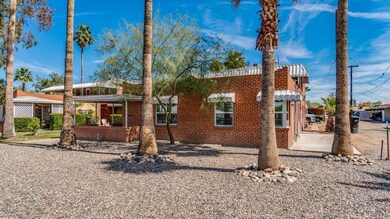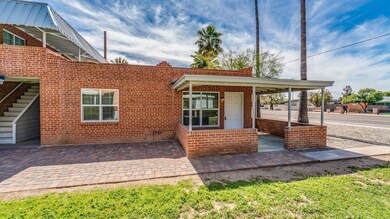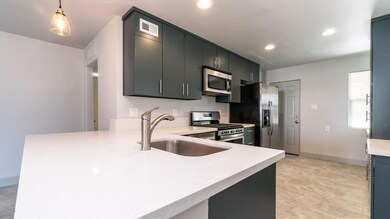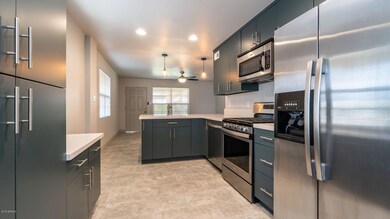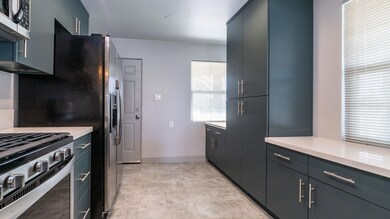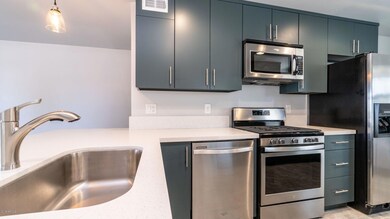
3641 N 15th Ave Phoenix, AZ 85015
Campus Vista NeighborhoodHighlights
- Cooling Available
- Phoenix Coding Academy Rated A
- Heating Available
About This Home
As of October 2019Tri-plex offered for sale in a fantastic Downtown Phoenix location. Close to everything in a highly desirable area of town. Each unit is 2 bedrooms and 1 bath. 840 sq ft each. Inside laundry. Tankless hot H2O.
Covered parking. Completely remodeled in 2019 with high end finishes to attract QUALITY, LONG TERM TENANTS. This is not your standard remodel - check out the current photos!! New kitchens and baths. All new windows. New tile flooring and new interior paints are gorgeous. Easy to maintain grounds. No pool. PLEASE DO NOT DISTURB TENANTS. DO NOT WALK THE PROPERTY. CALL LISTING AGENT TO SCHEDULE A TOUR PLEASE.
Last Agent to Sell the Property
Prime Equity Real Estate License #BR577795000 Listed on: 08/22/2019
Last Buyer's Agent
Jonathan Pear
Success Property Brokers License #BR555483000
Property Details
Home Type
- Multi-Family
Est. Annual Taxes
- $1,236
Year Built
- Built in 1950
Home Design
- Brick Exterior Construction
- Wood Frame Construction
Parking
- 2 Open Parking Spaces
- 5 Parking Spaces
- 3 Covered Spaces
- Common or Shared Parking
Utilities
- Cooling Available
- Heating Available
- Master Water Meter
Listing and Financial Details
- Tenant pays for cable TV
- The owner pays for trash collection, water, sewer, landscaping
- Legal Lot and Block 9 / 1
- Assessor Parcel Number 110-14-010
Community Details
Overview
- 3 Units
- Building Dimensions are 60' frontage by 121' deep
- Clarendon Square Subdivision
Building Details
- Operating Expense $4,604
- Net Operating Income $3,368
Ownership History
Purchase Details
Home Financials for this Owner
Home Financials are based on the most recent Mortgage that was taken out on this home.Purchase Details
Purchase Details
Home Financials for this Owner
Home Financials are based on the most recent Mortgage that was taken out on this home.Purchase Details
Home Financials for this Owner
Home Financials are based on the most recent Mortgage that was taken out on this home.Purchase Details
Home Financials for this Owner
Home Financials are based on the most recent Mortgage that was taken out on this home.Similar Homes in the area
Home Values in the Area
Average Home Value in this Area
Purchase History
| Date | Type | Sale Price | Title Company |
|---|---|---|---|
| Warranty Deed | $515,000 | Pioneer Title Agency Inc | |
| Warranty Deed | $285,000 | Clear Title Agency Of Arizon | |
| Warranty Deed | $215,000 | American Title Service Agenc | |
| Interfamily Deed Transfer | -- | American Title Service Agenc | |
| Warranty Deed | $205,000 | American Title Service Agenc |
Mortgage History
| Date | Status | Loan Amount | Loan Type |
|---|---|---|---|
| Open | $398,000 | New Conventional | |
| Closed | $385,000 | New Conventional | |
| Closed | $385,000 | New Conventional | |
| Previous Owner | $204,900 | Unknown | |
| Previous Owner | $189,900 | Commercial |
Property History
| Date | Event | Price | Change | Sq Ft Price |
|---|---|---|---|---|
| 07/10/2025 07/10/25 | For Sale | $700,000 | +35.9% | $278 / Sq Ft |
| 10/04/2019 10/04/19 | Sold | $515,000 | -4.6% | $613 / Sq Ft |
| 08/22/2019 08/22/19 | For Sale | $540,000 | +163.4% | $643 / Sq Ft |
| 07/12/2017 07/12/17 | Sold | $205,000 | +2.5% | $244 / Sq Ft |
| 07/10/2017 07/10/17 | For Sale | $200,000 | 0.0% | $238 / Sq Ft |
| 07/10/2017 07/10/17 | Price Changed | $200,000 | 0.0% | $238 / Sq Ft |
| 06/20/2017 06/20/17 | Pending | -- | -- | -- |
| 06/17/2017 06/17/17 | For Sale | $200,000 | -- | $238 / Sq Ft |
Tax History Compared to Growth
Tax History
| Year | Tax Paid | Tax Assessment Tax Assessment Total Assessment is a certain percentage of the fair market value that is determined by local assessors to be the total taxable value of land and additions on the property. | Land | Improvement |
|---|---|---|---|---|
| 2025 | $1,463 | $11,660 | -- | -- |
| 2024 | $1,414 | $11,105 | -- | -- |
| 2023 | $1,414 | $47,650 | $9,530 | $38,120 |
| 2022 | $1,347 | $32,850 | $6,570 | $26,280 |
| 2021 | $1,375 | $28,860 | $5,770 | $23,090 |
| 2020 | $1,340 | $24,110 | $4,820 | $19,290 |
| 2019 | $1,280 | $20,670 | $4,130 | $16,540 |
| 2018 | $1,236 | $17,760 | $3,550 | $14,210 |
| 2017 | $1,132 | $14,630 | $2,920 | $11,710 |
| 2016 | $1,091 | $12,710 | $2,540 | $10,170 |
| 2015 | $1,015 | $11,230 | $2,240 | $8,990 |
Agents Affiliated with this Home
-
James Wexler

Seller's Agent in 2025
James Wexler
Jason Mitchell Real Estate
(480) 289-6818
398 Total Sales
-
Alexandra Simon
A
Seller Co-Listing Agent in 2025
Alexandra Simon
Jason Mitchell Real Estate
(480) 522-1030
58 Total Sales
-
Elizabeth Vasquez

Seller's Agent in 2019
Elizabeth Vasquez
Prime Equity Real Estate
(480) 540-0448
63 Total Sales
-
J
Buyer's Agent in 2019
Jonathan Pear
Success Property Brokers
-
Chris Mohr

Seller's Agent in 2017
Chris Mohr
West USA Realty
(602) 326-5211
-
Sean O'Carroll

Buyer's Agent in 2017
Sean O'Carroll
Citiea
(602) 370-0321
251 Total Sales
Map
Source: Arizona Regional Multiple Listing Service (ARMLS)
MLS Number: 5968443
APN: 110-14-010
- 3630 N 15th Ave
- 3602 N 15th Ave
- 1507 W Whitton Ave
- 1513 W Mitchell Dr
- 1538 W Osborn Rd
- 1333 W Osborn Rd
- 1639 W Indianola Ave
- 3413 N 16th Dr
- 1011 W Weldon Ave
- 4006 N 11th Ave
- 1701 W Clarendon Ave
- 1017 W Piccadilly Rd
- 1002 W Indianola Ave
- 1605 W Osborn Rd
- 1107 W Osborn Rd Unit 213
- 1611 W Osborn Rd
- 4032 N 11th Ave
- 846 W Mitchell Dr
- 1322 W Flower St
- 1716 W Weldon Ave
